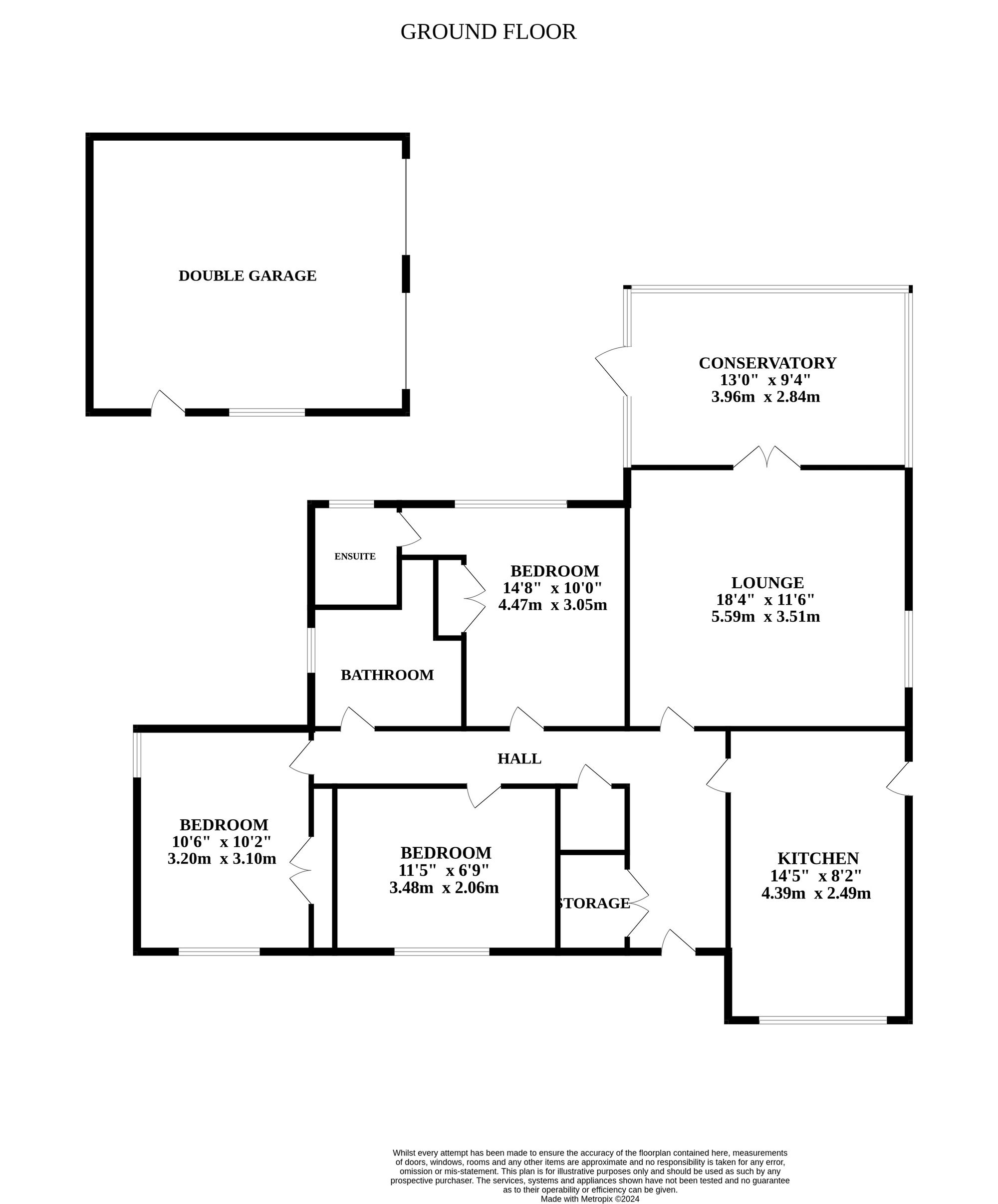Detached bungalow for sale in Cherry Tree Avenue, Martham, Great Yarmouth NR29
* Calls to this number will be recorded for quality, compliance and training purposes.
Property features
- Chain free
- Three bedroom bungalow in sought after quiet location
- Master bedroom with added convenience of A ensuite.
- Ample off road parking and double garage
- Private enclosed rear garden, low maintenance
- Good sized kitchen with fitted units, seperate dining arrangement and single door providing access to the rear
- Sizeable living room with carpeting underfoot, with entry into the bright conservatory
- UPVC double glazing throughout
- Three piece suite bathroom
Property description
This welcoming bungalow features a well-appointed kitchen with fitted units and a dining area, leading to a spacious living room and bright conservatory. The master bedroom offers an ensuite shower room, while two additional bedrooms and a three-piece bathroom provide versatility. Outside, the property offers a lovely garden with lawn and patio areas, along with double parking and a double garage for added convenience and storage options.
The location
Martham is set within the Broads National Park 9.3 miles North West of Great Yarmouth and 19 miles from Norwich. The village is picturesque with the attractive village pond and a range of local amenities including shops, schools, doctor's, public house and library. Regular bus services and good access to the A47. The sought-after costal village of Winterton known for its stunning beach (where you may spot some seals in the spring) is only 3 miles away. If you are a boating, walking or coastal enthusiast then this is for you.
The property
Upon entry, you are welcomed into a good-sized kitchen boasting fitted units and a small dining arrangement, with a single door providing easy access to the rear of the property. The kitchen is designed to accommodate your cooking and entertaining needs. Adjacent to the kitchen, you'll find a dual aspect living room featuring plush carpeting underfoot and ample space for your furniture. The living room seamlessly flows into a bright conservatory, perfect for enjoying natural light and views of the surrounding area.
The spacious master bedroom of this bungalow offers the added convenience of an ensuite shower room and toilet, a built-in wardrobe and a pleasant view to the garden. Two additional bedrooms stand ready to serve as bedrooms, home offices, or whatever best suits your needs. Completing the accommodation is a three-piece suite bathroom, ensuring that residents and guests have everything they need for their personal care routines.
Outside, the property boasts a lovely garden area that is well-enclosed with fencing, offering both a lawn and a patio for your recreational uses. Perfect for outdoor dining, gardening, or simply enjoying the fresh air. For added convenience, the property features double parking and a double garage, providing ample space for vehicles, storage, or hobbies.
Agents note
We understand this property will be sold freehold connected to mains water, electricity and drainage.
Oil central heating
Council Tax Band - C
Disclaimer
Minors and Brady, along with their representatives, are not authorized to provide assurances about the property, whether on their own behalf or on behalf of their client. We do not take responsibility for any statements made in these particulars, which do not constitute part of any offer or contract. It is recommended to verify leasehold charges provided by the seller through legal representation. All mentioned areas, measurements, and distances are approximate, and the information provided, including text, photographs, and plans, serves as guidance and may not cover all aspects comprehensively. It should not be assumed that the property has all necessary planning, building regulations, or other consents. Services, equipment, and facilities have not been tested by Minors and Brady, and prospective purchasers are advised to verify the information to their satisfaction through inspection or other means.
For more information about this property, please contact
Minors & Brady Ltd - Caister, NR30 on +44 1493 288958 * (local rate)
Disclaimer
Property descriptions and related information displayed on this page, with the exclusion of Running Costs data, are marketing materials provided by Minors & Brady Ltd - Caister, and do not constitute property particulars. Please contact Minors & Brady Ltd - Caister for full details and further information. The Running Costs data displayed on this page are provided by PrimeLocation to give an indication of potential running costs based on various data sources. PrimeLocation does not warrant or accept any responsibility for the accuracy or completeness of the property descriptions, related information or Running Costs data provided here.




































.png)
