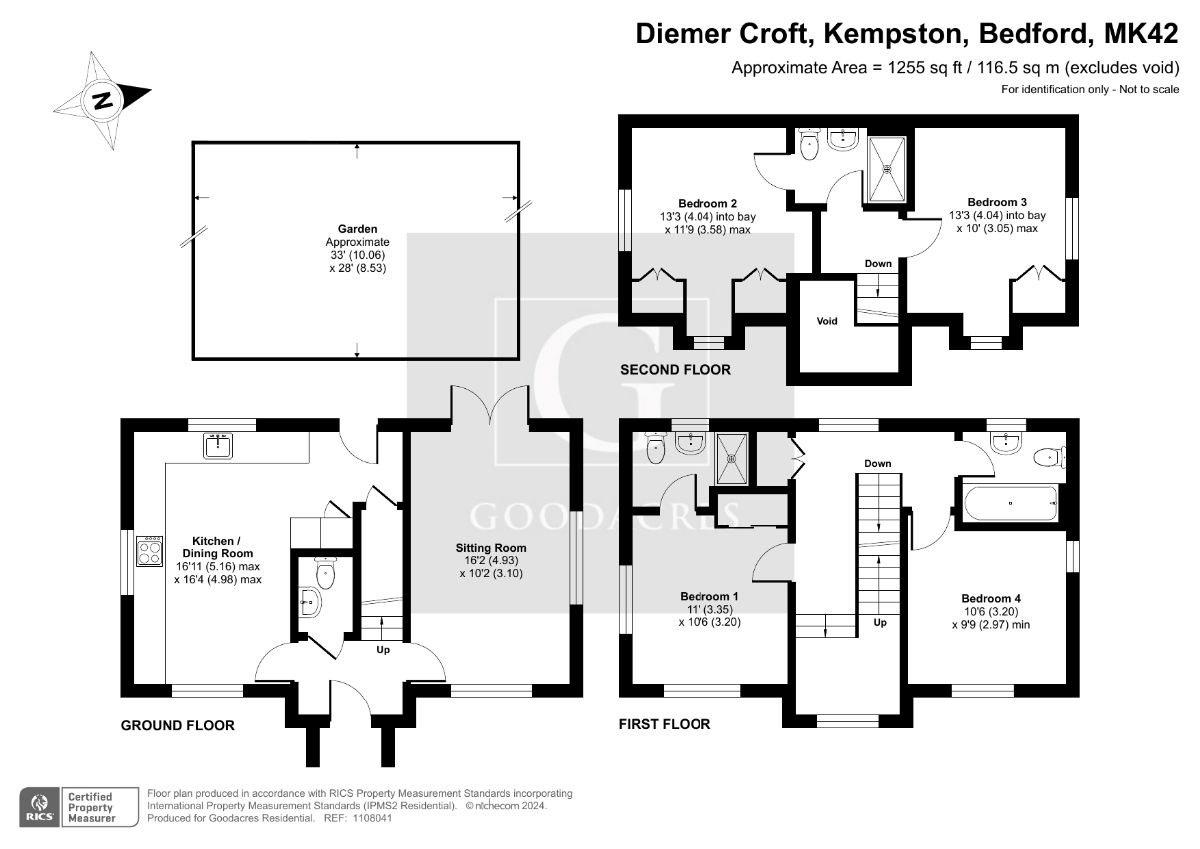Detached house for sale in Diemer Croft, Kempston, Bedford MK42
* Calls to this number will be recorded for quality, compliance and training purposes.
Property features
- A421, A6 and M1 are located within a short journey of the property
- Downstairs cloakroom, en suite to master, family bathroom plus a further shower room
- Driveway to side for 2 cars
- Popular location in Kempston
- Quiet cul-de-sac location
- Viewing highly advised to fully appreciate the size and condition this property has to offer
Property description
Description
**press option 1 for the kempston office when calling to view**
Step into this welcoming home through a spacious entrance hall, where you'll immediately appreciate the sense of openness and warmth. The staircase leads you gracefully to the first floor, while a conveniently located downstairs cloakroom offers practicality for guests and residents alike. The heart of the ground floor is the generously proportioned sitting room, flooded with natural light streaming in through patio doors that open onto the garden. This space is perfect for relaxing with family or entertaining guests, with the seamless connection to the outdoor area enhancing the living experience.
Adjacent to the sitting room is the modern open-plan kitchen dining room, designed for both style and functionality. Sleek, contemporary units provide ample storage space, while the addition of patio door leading to the rear garden invites alfresco dining and outdoor enjoyment. Completing this area is a utility space, offering additional convenience and storage options, making household chores a breeze.
Ascending to the first floor, you'll find a stylishly appointed family bathroom, exuding luxury and functionality. Two generously sized double bedrooms await, with one boasting the added luxury of an ensuite shower room and fitted wardrobes, providing ample storage solutions and a touch of indulgence.
Venture up to the top floor to discover two further bedrooms, offering versatility and space for various living arrangements. A convenient jack-and-jill style bathroom serves these upper-level bedrooms, ensuring comfort and convenience for all occupants.
Outside, the rear garden offers a tranquil retreat, providing a private space for relaxation and outdoor activities. Designed for low-maintenance living, it allows you to enjoy the benefits of outdoor living without the hassle of extensive upkeep. Additionally, the driveway, capable of accommodating two cars, adds to the practicality and convenience of this modern home, ensuring ample parking space for residents and visitors alike.
In summary the property offers:
Entrance Hall
Cloakroom
Lounge - 16' 2" x 10' 2"
Kitchen/Diner - 16' 11" x 16' 4"
Landing
Bedroom 1 - 11' x 10' 6"
Ensuite
Bedroom 4 - 10' 6" x 9' 9"
Family Bathroom
Landing
Bedroom 2 - 13' 3" x 11' 9"
Bedroom 3 - 13' 3" x 10'
Jack & Jill Style Shower Room
Outside
Low Maintenance Rear Garden
Driveway for two cars
**location**
The property is situated within walking distance of a parade of local shops which include a whole host of day-to-day necessities including banks, dentists, hair salons, library, clothes shops, pubs and restaurants. Sainsburys supermarket is also located within walking distance of this property as well as schools and parks. Extensive shopping facilities can be found in the nearby Bedford town centre also a short drive away and accessible via a nearby & regular bus service. The property falls within a well regarded local authority school catchment for age groups. The mainline railway station is on the Western fringe of Bedford town centre and offers fast & frequent commuter links to London & the North, and excellent vehicular access to the A1M, M1 junction 13 and A6 trunk road can all be sourced via the Bedford Southern bypass.
Disclaimer
Please note we have not tested any apparatus, fixtures, fittings, or services. Interested parties must undertake their own investigation into the working order of these items. All measurements are approximate and photographs provided for guidance only. Potential buyers are advised to recheck the measurements before committing to any expense. Floorplans are for illustration purposes only. Goodacre has not sought to verify the legal title of the property and the potential buyers must obtain verification from their solicitors. Potential buyers are advised to check and confirm the EPC and council tax bands before committing to any expense
Tenure: Freehold
Property info
For more information about this property, please contact
Goodacres Residential, MK42 on +44 1234 677987 * (local rate)
Disclaimer
Property descriptions and related information displayed on this page, with the exclusion of Running Costs data, are marketing materials provided by Goodacres Residential, and do not constitute property particulars. Please contact Goodacres Residential for full details and further information. The Running Costs data displayed on this page are provided by PrimeLocation to give an indication of potential running costs based on various data sources. PrimeLocation does not warrant or accept any responsibility for the accuracy or completeness of the property descriptions, related information or Running Costs data provided here.

































.png)
