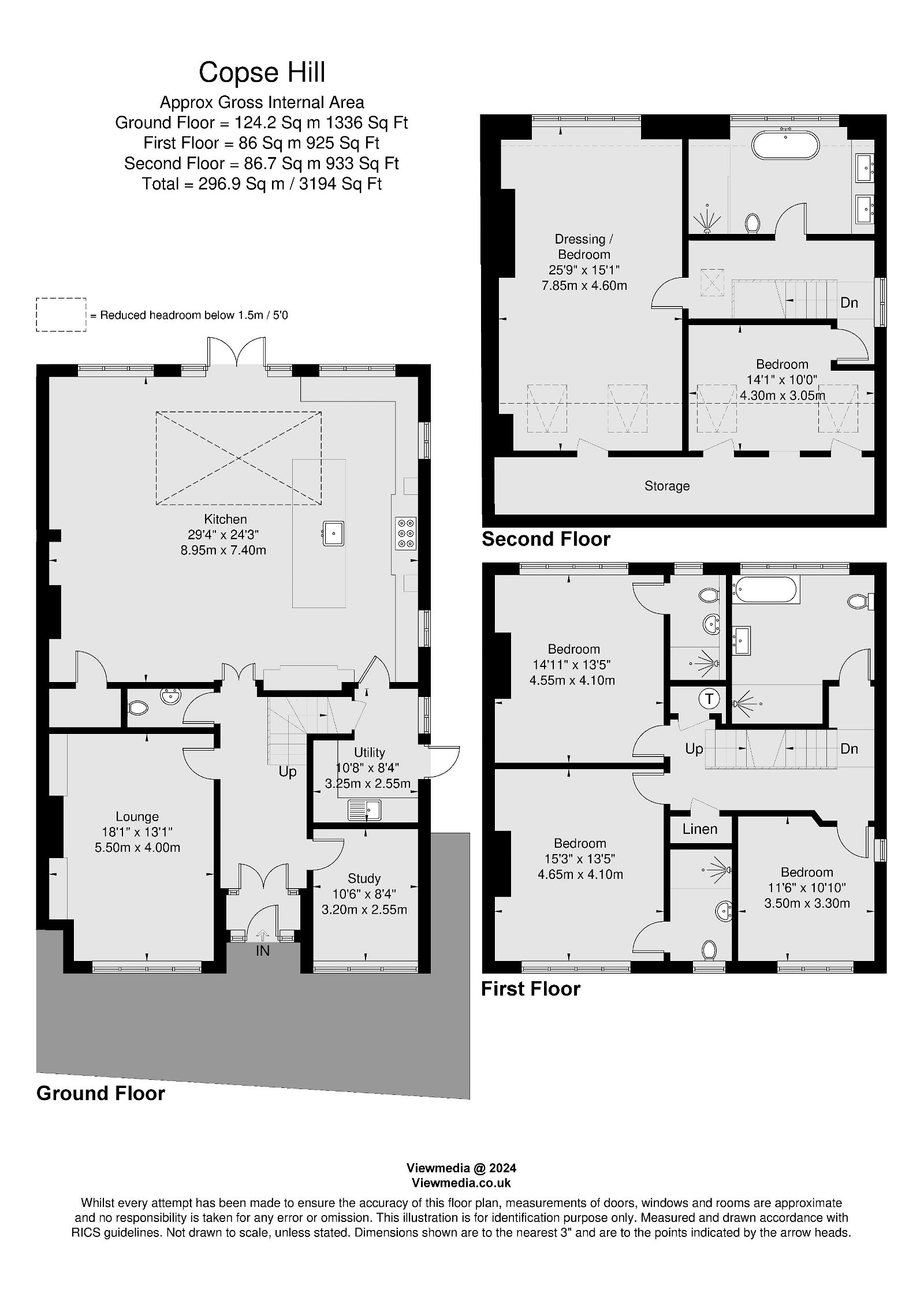Semi-detached house for sale in Copse Hill, West Wimbledon SW20
* Calls to this number will be recorded for quality, compliance and training purposes.
Property features
- Stunning Double Fronted Five Bedroom Semi Detached House (3,194 Sq.Ft)
- Sought After Residential Location Close to the Drax Estate
- Architect Designed Newly Extended and Superbly Refurbished
- Luxury Accommodation Over Three Floors
- Breath-Taking Open Plan Kitchen/Diner/Family Room
- Elegant Reception Room and Separate Study Room
- Four Luxurious, Stylishly Designed Bath/Shower Rooms Plus Guest WC
- Large All Weather Garden and Resin Driveway with Cabling for Electric Charge Point
- Close to Wimbledon Common, Transport Links, Schools and Amenities
- Property Ref: Da 0587
Property description
Stunning five bedroom, four bathroom, double fronted semi detached house (3,194 Sq.Ft), ideally situated in a sought after West Wimbledon location, featuring a large all-weather surface private garden and off street parking complete with cabling for electric charge point.
Newly extended and superbly refurbished with bespoke architect designed features and high-quality finish throughout, this superb property offers modern style living in a fantastic location, close to Raynes Park Station, and just a short drive from vibrant Wimbledon Village.
The property offers the perfect balance between a modern lifestyle and luxury living, with a breath-taking open plan kitchen/diner/family room, large utility room, beautiful reception room and further study creating ideal family accommodation with plenty of space for relaxing, entertaining and dining. Five spacious double bedrooms are complimented by four luxurious bath/shower rooms plus a useful ground floor guest WC.
Further features include quality floor coverings with underfloor heating to the open plan kitchen/diner/family room, new windows throughout, log burner with lined flue to the reception room, ‘Barham’ security alarm and hard wired detection points for security, ample inbuilt storage, astroturf to rear garden and resin bound gravel driveway. In addition, the entire house has been rewired and replumbed with new unvented cylinder system and water softener capability, as well as flood wired to maximise wifi with booster points on each floor.
Accommodation comprises a grand entrance hall with limestone flooring, access to guest WC and stairs to the upper floor, leading into the bright and spacious reception room with log burner and attractive front aspect bay. The beautiful open plan kitchen/diner/family room is flooded with natural light from doors onto the garden, dual aspect windows and lantern roof light. The kitchen area comprises a sleek range of ‘Olive & Barr’ wall and base units with quartz work surfaces incorporating inset sink unit, induction range with overhead extractor, integrated fridge, wine fridge, and further space for appliances. A front aspect study provides the perfect environment for home-working. To the first floor, there are three well proportioned double bedrooms, two with luxury en-suite facilities, plus an impressive family bathroom with bath suite and separate walk-in shower unit. To the second floor, there are a further two double bedrooms plus an elegant family bathroom with double sinks, free-standing bath suite and separate shower.
The property is very conveniently located within easy access of Raynes Park or New Malden stations, as well as regular bus routes serving nearby Kingston and Wimbledon, all providing excellent fast and frequent connections into Central London and to the surrounding area. The A3 is also close-by for good vehicular access to London & Surrey and the area is well served by a variety of shops and amenities on Coombe Parade and Raynes Park High Street, as well as lovely green open spaces. Neighbouring Wimbledon is within easy reach for a wider variety of shops, bars and restaurants, as well as excellent leisure facilities, and underground rail services. West Wimbledon also boasts a number of golf courses and excellent local schools including King’s College School, Ursuline High School, Hollymount Primary and St Matthew’s C of E Primary.
Video viewing - click virtual tour tab.
Property Ref: DA0587
Property info
For more information about this property, please contact
eXp World UK, WC2N on +44 1462 228653 * (local rate)
Disclaimer
Property descriptions and related information displayed on this page, with the exclusion of Running Costs data, are marketing materials provided by eXp World UK, and do not constitute property particulars. Please contact eXp World UK for full details and further information. The Running Costs data displayed on this page are provided by PrimeLocation to give an indication of potential running costs based on various data sources. PrimeLocation does not warrant or accept any responsibility for the accuracy or completeness of the property descriptions, related information or Running Costs data provided here.


















































.png)
