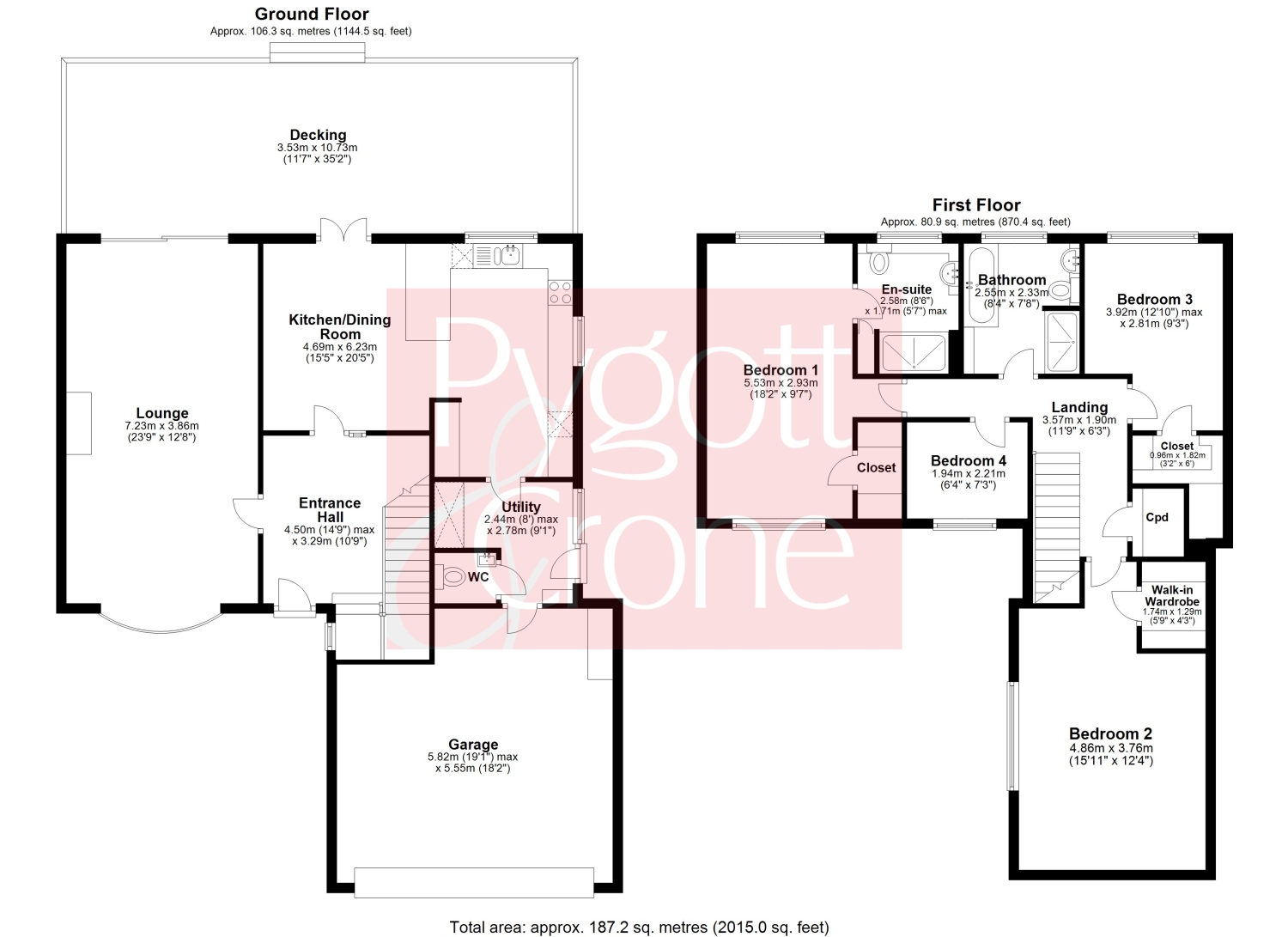Detached house for sale in Station Road, Langworth, Lincoln, Lincolnshire LN3
* Calls to this number will be recorded for quality, compliance and training purposes.
Property features
- Detached Family Home
- 4 Bedrooms
- Family Bathroom & En-Suite
- Beautiful Rear Gardens
- Modern Open Plan Kitchen Diner
- Extensive Driveway & Double Garage
- EPC Rating - D, Council Tax Band - E
Property description
Pygott and Crone are delighted to present this immaculate 4 Bedroom Detached Family Home boasting picturesque views to the rear.
The expansive driveway not only provides practicality but also enhances the approach to this executive property.
The Owner's have undertaken a full refurbishment over the past few years and the quality is evident to see as soon as you step into the Grand Entrance Hallway. The spacious living accommodation briefly comprises; 23ft lounge, modern Kitchen Dining Room, Utility Room and WC. Upstairs consists of the Family Bathroom and Four great sized Bedrooms with the main Bedroom benefitting from an En-Suite Shower Room.
Externally there is an extensive rear garden split between a decking area perfect for entertaining guests throughout the year and a lawned area suitable for the family. To the front of the property is a block paved driveway leading to the Double Garage.
Further benefits to the house include oil central heating and uPVC double glazing throughout. Langworth is pleasantly situated a short 10 minute drive from Lincoln's City Centre, provides easy access to the Bypass as well as Lincolnshire's countryside and coast. There is also a regular bus service to and from Lincoln.
Entrance Hall
4.5m x 3.29m - 14'9” x 10'10”
Lounge
7.23m x 3.86m - 23'9” x 12'8”
Kitchen/Dining Room
4.69m x 6.23m - 15'5” x 20'5”
Utility
2.44m x 2.78m - 8'0” x 9'1”
WC
First Floor Landing
3.57m x 1.9m - 11'9” x 6'3”
Bedroom 1
5.53m x 2.93m - 18'2” x 9'7”
En-Suite
2.58m x 1.71m - 8'6” x 5'7”
Bedroom 2
4.86m x 3.76m - 15'11” x 12'4”
Walk In Wardrobe
1.74m x 1.29m - 5'9” x 4'3”
Bedroom 3
3.92m x 2.81m - 12'10” x 9'3”
Closet
0.96m x 1.82m - 3'2” x 5'12”
Bedroom 4
1.94m x 2.21m - 6'4” x 7'3”
Bathroom
2.55m x 2.33m - 8'4” x 7'8”
Outside
Garage
5.82m x 5.55m - 19'1” x 18'3”
Property info
For more information about this property, please contact
Pygott & Crone - Lincoln, LN2 on +44 1522 397809 * (local rate)
Disclaimer
Property descriptions and related information displayed on this page, with the exclusion of Running Costs data, are marketing materials provided by Pygott & Crone - Lincoln, and do not constitute property particulars. Please contact Pygott & Crone - Lincoln for full details and further information. The Running Costs data displayed on this page are provided by PrimeLocation to give an indication of potential running costs based on various data sources. PrimeLocation does not warrant or accept any responsibility for the accuracy or completeness of the property descriptions, related information or Running Costs data provided here.










































.png)