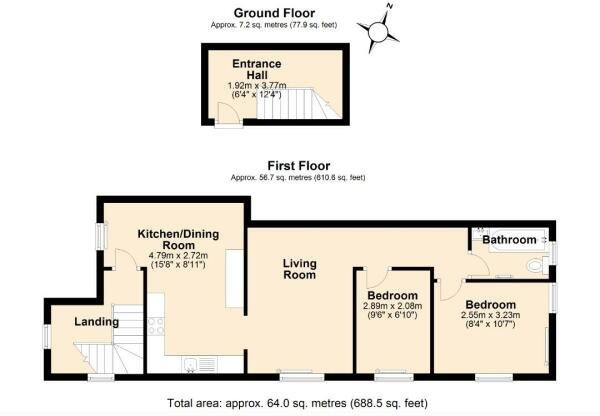Flat for sale in Havelock Road, Torquay TQ1
* Calls to this number will be recorded for quality, compliance and training purposes.
Property features
- First floor
- Two bedrooms
- Newly renovated
- Double glazed and central heating
- Vacant
- Modern finish
Property description
Main Description
Are you a first time buyer or looking for a lock up and leave property? This newly renovated two bedroom first floor flat will be just the ticket! Within easy, striking distance of the popular Saint Marychurch, shopping, precinct, cafés and public houses and also within walking distance of Oddicombe Beach and Babbacombe Downs.
The property has been finished to a high specification and has a modern touch offering a lounge opening to the kitchen/diner with the kitchen area fitted with a range of modern jade green units with integrated appliances, two bedrooms, plus there is a superb modern bathroom all with double glazing and central heating. Tastefully finished and with vacant possession, we strongly advise an early viewing to fully appreciate this property.
Hallway
Composite double glazed door. Wood effect flooring cupboard housing, electric metres and fuse box. Stairs with dual aspect double glazed windows leading to the first floor door to:
Kitchen/Diner - 4.6m x 3.8m (15'1" x 12'5") at widest point L-shaped room
The kitchen area is fitted with a contemporary range of jade, green wall and base units with complimentary countertops over. A range of built-in appliances including glass electric induction hob with contemporary cooker hood over and metro tiled splashback along with a matching oven/grill below. Integrated fridge and freezer. Plumbing for washing machine. White composite single drainer sink unit with chrome mixer/spray tap over. Cupboard housing Glow Worm+1 Compact digitally controlled gas boiler for central heating and hot water. Space for upright fridge freezer. The dining area will accommodate a 2 to 4 seater table easily and has double glazed window to the rear aspect and a radiator. Archway through to:-
Lounge - 4m x 2.8m (13'1" x 9'2") at widest points
A good sized lounge with double glazed window, power points and central heating radiator. Digital programmer for central heating and hot water. Inner hallway off leading to:
Bedroom One - 3.2m x 2.5m (10'5" x 8'2") at widest points
A comfortable double room with dual aspect double glazed windows, power points and radiator. Window seat.
Bedroom Two - 3m x 2.0m (9'10" x 6'6") at widest points
A smaller double or generous single room, having a double glazed window, ample power, points and radiator.
Bathroom
Fitted with a quality white suite, comprising panelled bath with chrome mixer taps over and Mira Relate chrome mains shower fitment with oversized showerhead and body spray. Wall mounted vanity unit with inset wash and basin and chrome mixer tap with vanity mirror and shelf over. Close coupled WC with dual flush. Part tiled walls. Wood effect flooring. Graphite grey towel rail/radiator.
Material Information
Leasehold, 999 years with share of freehold.
Service Charge tba
Note: The cupboard within the entrance hallway houses the electricity meters, and the main electricity supply for both flats. There is an easement to allow access in an emergency to this electricity supply.
Agents notes These details are meant as a guide only. Any mention of planning permission, loft rooms, extensions etc, does not imply they have all the necessary consents, building control etc. Photographs, measurements, floorplans are also for guidance only and are not necessarily to scale or indicative of size or items included in the sale. Commentary regarding length of lease, maintenance charges etc is based on information supplied to us and may have changed. We recommend you make your own enquiries via your legal representative over any matters that concern you prior to agreeing to purchase.
Property info
For more information about this property, please contact
Taylors, TQ1 on +44 1803 268696 * (local rate)
Disclaimer
Property descriptions and related information displayed on this page, with the exclusion of Running Costs data, are marketing materials provided by Taylors, and do not constitute property particulars. Please contact Taylors for full details and further information. The Running Costs data displayed on this page are provided by PrimeLocation to give an indication of potential running costs based on various data sources. PrimeLocation does not warrant or accept any responsibility for the accuracy or completeness of the property descriptions, related information or Running Costs data provided here.






















.png)

