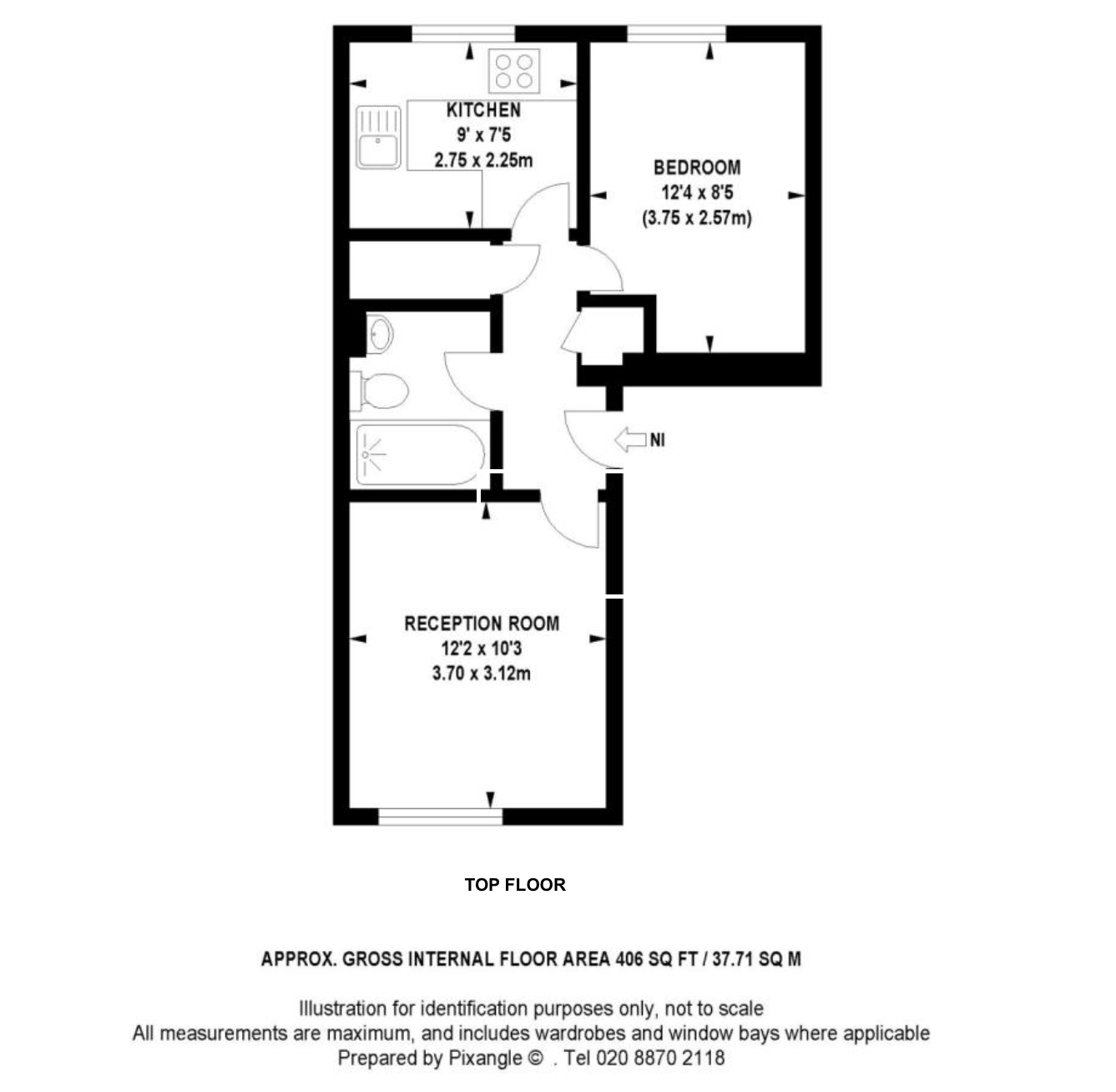Flat for sale in Sterling Gardens, New Cross SE14
* Calls to this number will be recorded for quality, compliance and training purposes.
Property features
- Shops and amenities nearby
- Fitted Kitchen
- Double glazing
- Close to public transport
Property description
Top floor top notch one bedroom apartment in one of the most sought after developments in New Cross Gate. The space is fantastic offering a sunny reception room with Juliet balcony, a separate well fitted sparkling modern kitchen, airy bedroom with built-in storage and bright bathroom with natural light. There is double glazing throughout, an allocated parking space and a well maintained enclosed communal garden.
Sterling Gardens is a well manicured quiet cul-de-sac, albeit only moments from all the daily conveniences with transport (New Cross Gate and New Cross stations both within a short walk), shops, restaurants, trendy cafes and pubs all within easy reach.
The very long lease, with over 900 years (and peppercorn ground rent), provides eternal peace of mind.
Excellent first time buy, pied-a-terre or buy-to-let investment. Book now!
Entrance Hall:
The entrance hall has storage cupboard plus further storage cupboard housing hot water cylinder, entryphone, radiator, loft access point, laminate flooring.
Reception: (12.3 x 10.3)
Full height double glazed windows to front with Juliet balcony plus further single aspect window to side, laminate flooring, radiator.
Kitchen: (7.3 x 9)
Fitted kitchen with range of matching wall and base units, stainless steel sink and drainer, rolled edge laminated worktop, space for cooker and undercounter fridge, space and plumbing for washing machine, extractor hood, part tiled in grey, laminate flooring, double aspect window to rear.
Bedroom: (12.4 at longest x 8.5)
Double aspect windows to rear, radiator, laminate flooring.
Bathroom: (7.1 x 5.8 at widest)
Three piece suite comprising paneled bath with electric shower over, wash basin with vanity unit and close coupled w.c., part tiled walls, obscured window to side, wall mounted fan heater, vinyl flooring.
Property info
For more information about this property, please contact
Reside, SE14 on +44 20 8166 1764 * (local rate)
Disclaimer
Property descriptions and related information displayed on this page, with the exclusion of Running Costs data, are marketing materials provided by Reside, and do not constitute property particulars. Please contact Reside for full details and further information. The Running Costs data displayed on this page are provided by PrimeLocation to give an indication of potential running costs based on various data sources. PrimeLocation does not warrant or accept any responsibility for the accuracy or completeness of the property descriptions, related information or Running Costs data provided here.






















.gif)
