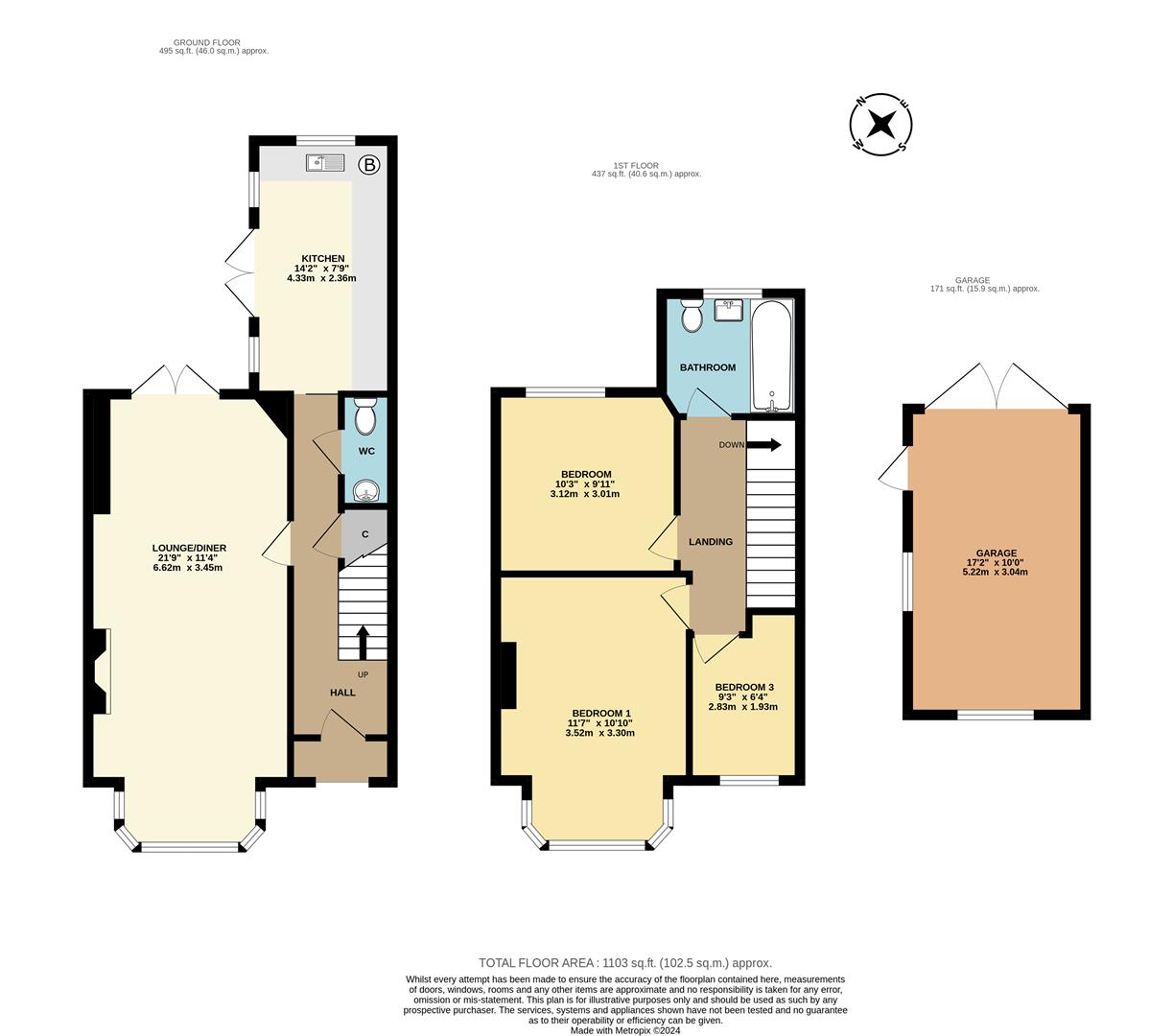Semi-detached house for sale in Holyhead Road, Coundon, Coventry CV5
* Calls to this number will be recorded for quality, compliance and training purposes.
Property features
- Superb modernised home
- Three bedroom extended
- Semi detached property
- Elevated position
- Garden to rear with garage & parking
- Modern gas central heating
- Re-fitted double glazing
- New fitted kitchen
- New fitted bathroom with shower
- No upward chain
Property description
*** superb modernised three bedroom semi detached home in coundon *** With WC, re-fitted kitchen and bathroom, through lounge dining room, gardens front and rear, garage with off road parking to rear, modern gas central heated, double glazed & re-wired. No upward chain/vacant possession.
Foster Lewis and Co are delighted to offer for sale, this superb three bedroom, extended semi detached home, located in the desirable area of Coundon.
Occupying an elevated position on one of Coventry's arterial routes from the City centre to Birmingham via the A45.
The accommodation comprises of an entrance hallway with ground floor cloakroom WC, a spacious through lounge/ dining room with dual aspect including bay frontage over looking the front terraced and landscaped garden.
To the rear there is a garden with garage and off road parking with rear vehicular access.
Located within walking distance of popular parade of shops, food outlets and bus stops as well as a short drive from Allesley Park and Coundon Wedge offering great green outdoor spaces to utilise.
This property benefits from being sold with no upward chain and vacant possession
On the first floor there is a re-fitted bathroom with shower, and three traditional and well proportioned bedrooms.
The property has modern gas central heating, double glazing, guttering and fascias as well as being fully re-wired.
Money laundering Act – intended purchasers will be asked to produce identification documentation at a later stage and we would ask for your co-operation in order that there will be no delay in agreeing the sale.
Council Tax – please refer to to verify this information.
Tenure – the vendor has confirmed verbally to us that the property is Freehold but you should check this with your legal advisor before exchanging contracts.
Description – measurements are approximate and some may be maximum on irregular walls. Some images may have been taken with a wide angle lens and occasionally a zoom lens. The plan shows the approximate layout of the rooms to show the inter relationship of one room to another.
Consent – we have not had sight of any relevant building regulations, guarantees or planning consents and all relevant documentation pertaining to this property should be checked by your legal advisor before exchanging contracts.
Agents Opinion – these details imply the opinion of the selling agent at the time of these details were prepared and are subjective. It may be that the purchasers opinion may differ.
Every attempt has been made to ensure accuracy, photographs, measurements, floor plans and distances referred to are given as a guide only and should not be relied upon for the purchase of carpets or any other fixtures and fittings, therefore potential buyers are advised to recheck the measurements before committing to any expense. In accordance with the Property Mis descriptions Act (1991) the following particulars have been prepared in good faith and they are not intended to constitute part of an offer or contract. We have not carried out a structural survey and the services, appliances and specific fittings have not been tested. Lease details, service charges and ground rent (where applicable) are given as a guide only and should be checked and confirmed by your Solicitor prior to exchange of contracts. Foster Lewis and Co has not sought to verify the legal title of the property and the buyers must obtain verification from their solicitor.
Property info
For more information about this property, please contact
Foster Lewis and Co, CV6 on +44 24 7511 9657 * (local rate)
Disclaimer
Property descriptions and related information displayed on this page, with the exclusion of Running Costs data, are marketing materials provided by Foster Lewis and Co, and do not constitute property particulars. Please contact Foster Lewis and Co for full details and further information. The Running Costs data displayed on this page are provided by PrimeLocation to give an indication of potential running costs based on various data sources. PrimeLocation does not warrant or accept any responsibility for the accuracy or completeness of the property descriptions, related information or Running Costs data provided here.





























.png)

