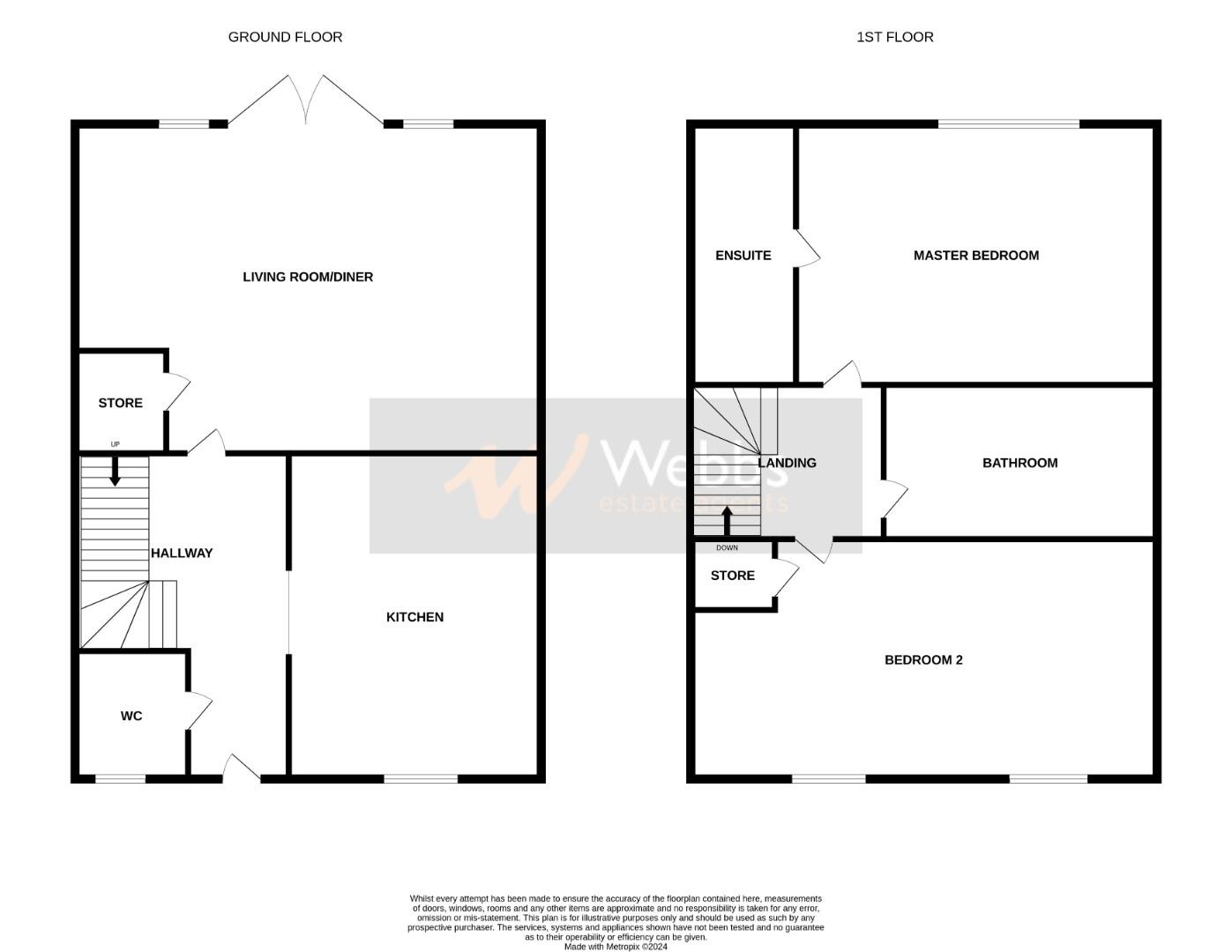End terrace house for sale in Lowther Street, Lichfield WS14
* Calls to this number will be recorded for quality, compliance and training purposes.
Property features
- Modern end terraced home
- Desirable location close to lichfield centre
- Recently built by taylor wimpey
- NHBC remaining until 2032
- Two bedrooms and spacious open plan living/dining room
- Modern bathroom, en suite and guest WC
- Modern fitted kitchen
- Shared ownership
- Larger or smaller % share can be purchased subject to affordabilty
- Two allocated parking bays and A private rear garden
Property description
**modern end terraced home ** NHBC remaining ** shared ownership ** two bedrooms ** modern kitchen ** spacious living/dining room ** modern bathroom, en suite and guest WC ** driveway with parking for two cars ** private rear garden ** larger or smaller % of share can be purcashed subject to affordabilty **
Webbs Estate Agents are delighted to offer for sale, this modern two bedroomed end terraced property recently built by Taylor Wimpey on the new development situated on Birmingham Road, south Lichfield.
The property is in walking distance of various local amenities and also the historic Lichfield Town Centre is of a short walking distance away. The property itself very briefly comprises of, entrance door into reception hallway with stairs to first floor and doors to guest WC, access to a modern fitted kitchen and door through to a spacious main living room and dining area. Upstairs there are two good size bedrooms(master with en suite) and the family bathroom. Externally to the front there is a two car driveway, additionally there is a side gate leading to the private rear garden.
Reception Hallway
Guest Wc
Modern Fitted Kitchen (3.01m x 1.84m (9'10" x 6'0"))
Open Plan Living/Dining Room (4.71m x 3.98m max 2.90m min (15'5" x 13'0" max 9'6)
First Floor Landing
Master Bedroom (3.99m max 2.89m min x 2.54m (13'1" max 9'5" min x)
En Suite
Bedroom Two (3.06m x 2.96m (10'0" x 9'8"))
Bathroom
Two Car Driveway To The Front
Private And Enclosed Rear Garden
Property info
For more information about this property, please contact
Webbs Estate Agent, WS9 on +44 1922 716122 * (local rate)
Disclaimer
Property descriptions and related information displayed on this page, with the exclusion of Running Costs data, are marketing materials provided by Webbs Estate Agent, and do not constitute property particulars. Please contact Webbs Estate Agent for full details and further information. The Running Costs data displayed on this page are provided by PrimeLocation to give an indication of potential running costs based on various data sources. PrimeLocation does not warrant or accept any responsibility for the accuracy or completeness of the property descriptions, related information or Running Costs data provided here.












































.png)
