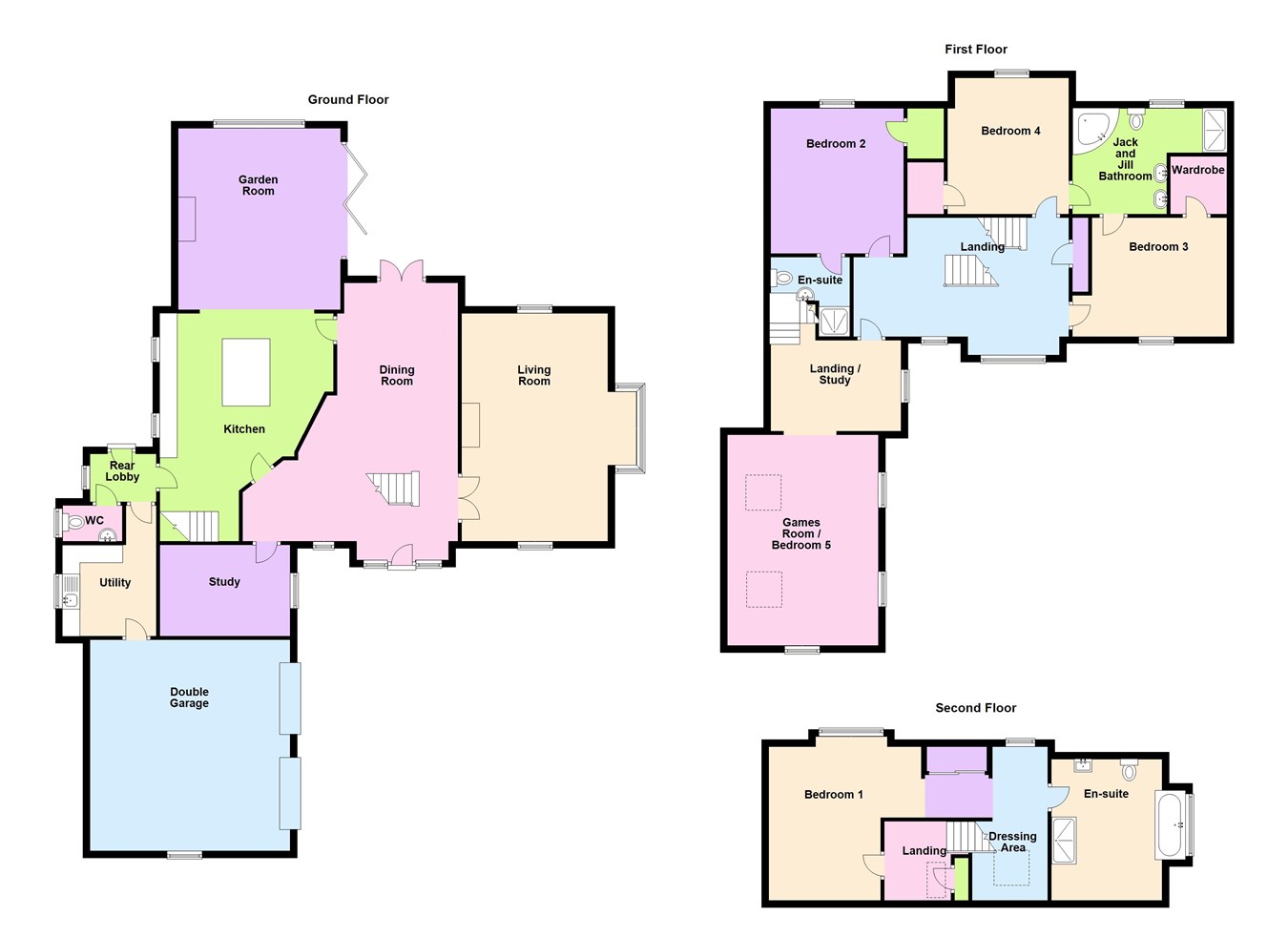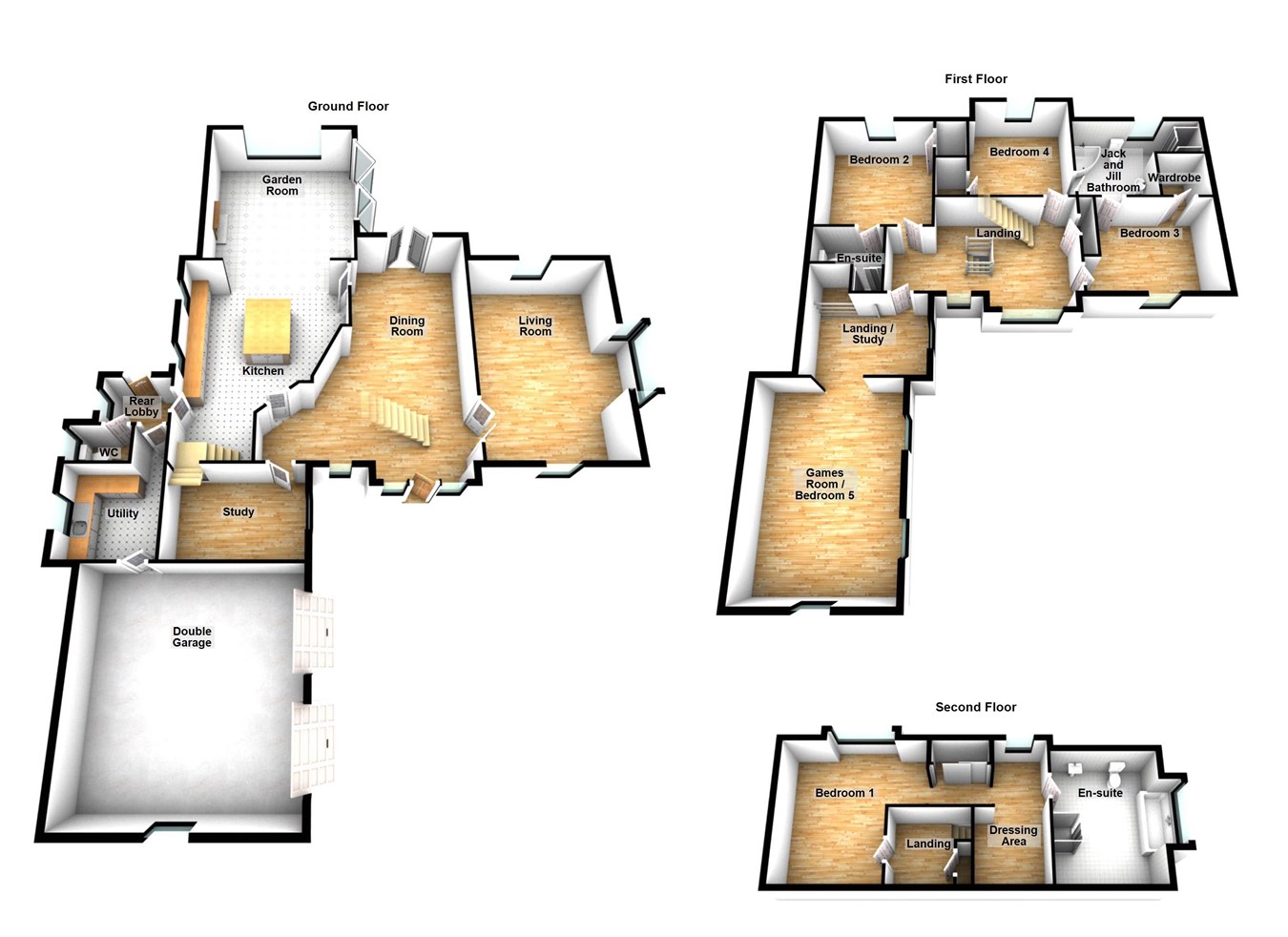Detached house for sale in Waggoners Close, Scotter DN21
* Calls to this number will be recorded for quality, compliance and training purposes.
Property features
- A fine executive detached family home
- Highly desirable location with adjoining paddock views
- Well appointed accommodation approaching 3750 sq ft
- Large front driveway with an integral double garage
- Fine main lounge with A central dining area
- Bespoke fitted kitchen leading to A rear garden room
- 4/5 bedrooms with 3 bathrooms
- Feature games room
- Private rear garden perfect for entertaining
- Viewing is essential to fully appreciate
Property description
Impressive central dining hallway
6.1m x 7.36m (20' 0" x 24' 2")
Study
3.76m x 2.58m (12' 4" x 8' 6")
Fine main living room
4.16m x 6.49m (13' 8" x 21' 4")
Quality fitted kitchen
4.93m x 7.57m (16' 2" x 24' 10")
Garden room
4.61m x 5.15m (15' 1" x 16' 11")
Rear entrance
1.89m x 1.35m (6' 2" x 4' 5")
Cloakroom
1.66m x 0.98m (5' 5" x 3' 3")
Utility room
2.66m x 2.52m (8' 9" x 8' 3")
First floor feature galleried landing
6.18m x 3.29m (20' 3" x 10' 10")
rear double bedroom 2
3.8m x 4.05m (12' 6" x 13' 3")
L shaped en-suite shower room
2.24m x 2.27m (7' 4" x 7' 5")
front double bedroom 3
3.85m x 3.39m (12' 8" x 11' 1")
Jack & jill bathroom
3.88m x 2.69m (12' 9" x 8' 10")
rear double bedroom 4
3.46m x 3.96m (11' 4" x 13' 0")
games room / bedroom 5
4.3m x 5.95m (14' 1" x 19' 6")
Second landing/study area
3.75m x 2.56m (12' 4" x 8' 5")
Second floor landing
2.39m x 2.25m (7' 10" x 7' 5")
bedroom 1
4.35m x 4.45m (14' 3" x 14' 7")
Dressing area
2.18m x 4.45m (7' 2" x 14' 7")
Master en-suite
2.54m x 4m (8' 4" x 13' 1")
Double garage
6m x 6m (19' 8" x 19' 8")
Property info
For more information about this property, please contact
Paul Fox Estate Agents - Brigg, DN20 on +44 1652 321984 * (local rate)
Disclaimer
Property descriptions and related information displayed on this page, with the exclusion of Running Costs data, are marketing materials provided by Paul Fox Estate Agents - Brigg, and do not constitute property particulars. Please contact Paul Fox Estate Agents - Brigg for full details and further information. The Running Costs data displayed on this page are provided by PrimeLocation to give an indication of potential running costs based on various data sources. PrimeLocation does not warrant or accept any responsibility for the accuracy or completeness of the property descriptions, related information or Running Costs data provided here.

























































.png)

