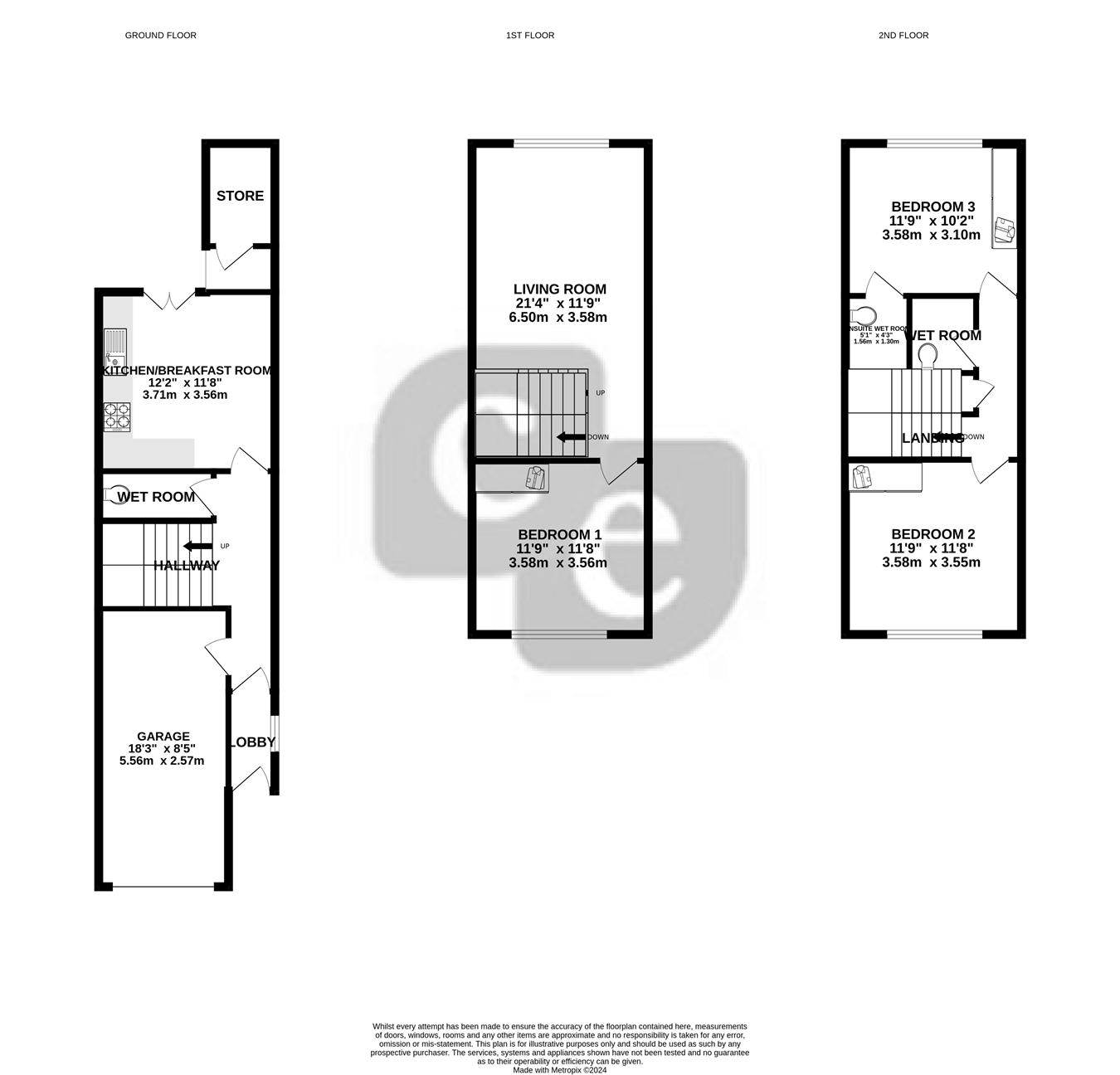Town house for sale in Matthews Road, Greenford UB6
* Calls to this number will be recorded for quality, compliance and training purposes.
Property features
- Three double bedrooms
- Town house
- Spacious and well maintained throughout
- Fitted wardrobes
- Three bathrooms
- Spacious living room
- Modern fitted kitchen/breakfast room
- Integral garage via own driveway
- Off street parking
- Conveniently located for shops and transport links
Property description
Ground Floor
Lobby
Entrance into lobby via front aspect frosted double glazed door, front aspect frosted double glazed window, tiled flooring.
Hallway
Entrance into hallway via front aspect door, radiator, power points, under stairs storage space, phone point, stairs to first floor landing.
Downstairs Wet Room
Low level W/C, wall mounted sink with mixer tap, wall mounted shower with attachment and overhead shower head, fully tiled walls, tiled flooring.
Internal Garage
18' 3" x 8' 5" (5.56m x 2.57m) Front aspect up and over door, spot lighting, power points, plumbed for white goods, wall mounted fuse box.
Kitchen/Breakfast Room
12' 2" x 11' 8" (3.71m x 3.56m) Rear aspect double glazed French doors to garden, range of wall and base level units with square edge work surfaces, one and a half bowl sink with drainer, integrated gas hob with overhead extractor fan, integrated oven, integrated microwave, space for fridge/freezer, wall mounted cupboard enclosed boiler, part tiled walls, power points, spot lighting, tiled flooring.
First Floor
Landing
Spot lighting, radiator, stairs to second floor landing.
Living Room
21' 4" x 11' 9" (6.50m x 3.58m) Rear aspect double glazed window, radiator, power points, TV aerial, spot lighting, laminate flooring.
Bedroom One
11' 9" x 11' 8" (3.58m x 3.56m) Front aspect double glazed window, radiator, power points, fitted wardrobes, laminate flooring.
Second Floor
Landing
Spot lighting, radiator, storage cupboard, laminate flooring.
Bedroom Two
11' 9" x 11' 8" (3.58m x 3.56m) Front aspect double glazed window, fitted wardrobes with dressing table, radiator, power points, laminate flooring.
Wet Room
Low level W/C, hand wash basin, wall mounted shower with attachment and overhead shower head, extractor fan, spot lighting, fully tiled walls, tiled flooring.
Bedroom Three
11' 9" x 10' 2" (3.58m x 3.10m) Rear aspect double glazed window, fitted wardrobes, radiator, power points, laminate flooring.
En-Suite Wet Room
Low level W/C, hand wash basin, wall mounted shower with attachment and overhead shower head, extractor fan, tiled walls, tiled flooring.
Outside
Front Garden
Off street parking via own driveway and vehicle access to internal garage.
Rear Garden
Patio leading to laid lawn, rear access via wooden gate, outside tap, brick built storage, fenced enclosed.
Property info
For more information about this property, please contact
Christopher Edwards Estate Agents, HA5 on +44 20 3544 2523 * (local rate)
Disclaimer
Property descriptions and related information displayed on this page, with the exclusion of Running Costs data, are marketing materials provided by Christopher Edwards Estate Agents, and do not constitute property particulars. Please contact Christopher Edwards Estate Agents for full details and further information. The Running Costs data displayed on this page are provided by PrimeLocation to give an indication of potential running costs based on various data sources. PrimeLocation does not warrant or accept any responsibility for the accuracy or completeness of the property descriptions, related information or Running Costs data provided here.




























.png)
