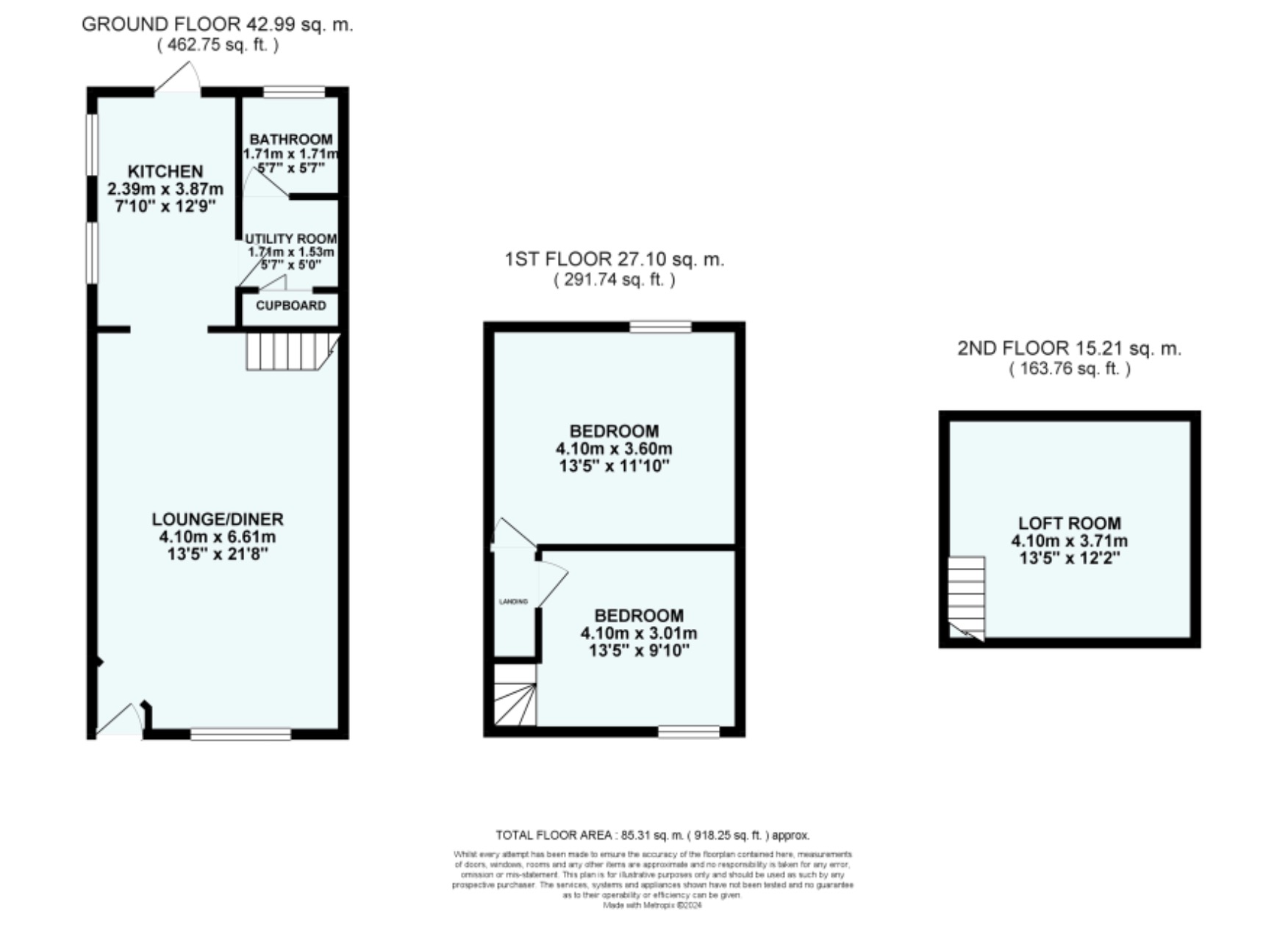Terraced house for sale in Fleet Street, Plymouth, Devon PL2
* Calls to this number will be recorded for quality, compliance and training purposes.
Property features
- 2 Bedrooms
Property description
Fleet Street is home to this extended, two double bedroom end of terrace property in the heart of keyham. Its open plan layout is versatile, and would make a perfect first time buy or investment. Early viewings recommeneded, please call Bradleys on .
UPVC double glazed door leading into ...
Entrance Hall
Space to hang coats, glass panelled door to ...
Living Room
UPVC double glazed window to front elevation, radiator. Open plan archway through to ...
Dining Room
Radiator, understairs storage cupboard, stairs rising to the first floor landing, door to ...
Kitchen
Modern white gloss handleless kitchen comprising base units with roll edged worktop incorporating stainless steel sink unit with drainer and mixer tap over, tiled splashbacks, space for cooker, space for fridge/freezer. Two windows to the side elevation, one uPVC double glazed window the rear elevation, obscured uPVC double glazed door to rear elevation. Wall mounted combination boiler. Door to the side opening to ...
Utility Room
Space for washing machine and tumble dryer, small storage cupboard, door opening to ...
Downstairs Bathroom
Modern white matching suite comprising P shaped bath with a rainfall shower head over and a second detachable shower head over, tiled walls, pedestal wash hand basin with mixer tap, low level WC. Tiled floor, heated towel rail, obscured uPVC double glazed window to the rear elevation.
First Floor Landing
Access to bedrooms.
Bedroom One
UPVC double glazed window to front elevation, full range of mirror fronted wardrobes with sliding doors, radiator.
Bedroom Two
UPVC double glazed window to the rear elevation, radiator, door opening to a stairway giving access to the loft room.
Loft Room
At eaves height. Boarded, window at the bottom of the staircase.
Outside
To the rear of the property there is an enclosed courtyard garden having a raised flower bed and gate giving access to the service lane.
Property info
For more information about this property, please contact
Bradleys - Plymouth, PL4 on +44 1752 948050 * (local rate)
Disclaimer
Property descriptions and related information displayed on this page, with the exclusion of Running Costs data, are marketing materials provided by Bradleys - Plymouth, and do not constitute property particulars. Please contact Bradleys - Plymouth for full details and further information. The Running Costs data displayed on this page are provided by PrimeLocation to give an indication of potential running costs based on various data sources. PrimeLocation does not warrant or accept any responsibility for the accuracy or completeness of the property descriptions, related information or Running Costs data provided here.























.png)


