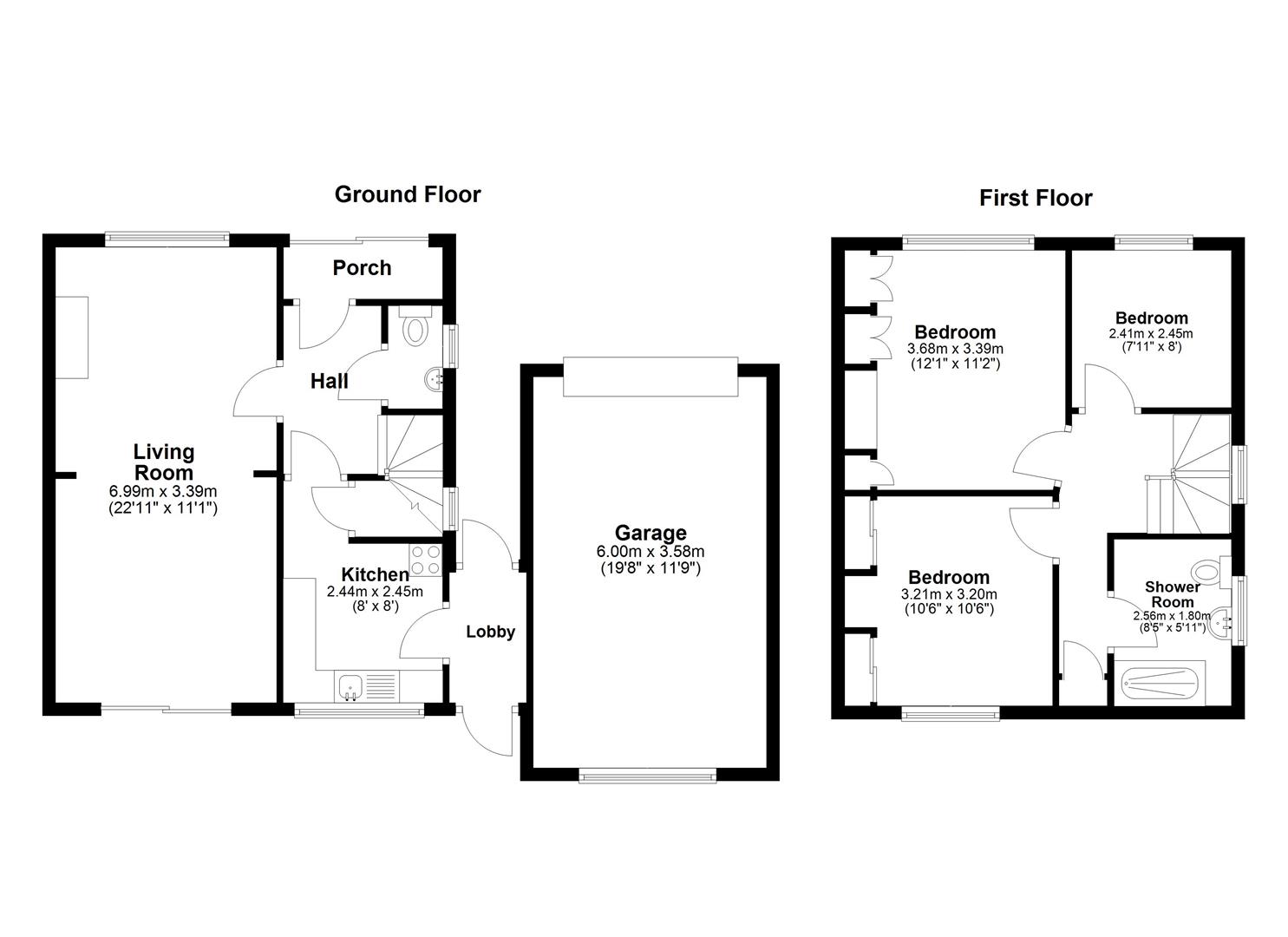Semi-detached house for sale in Boxley Close, Penenden Heath, Maidstone ME14
* Calls to this number will be recorded for quality, compliance and training purposes.
Property features
- No forward chain
- Popular Penenden Heath area of Maidstone
- Views out to the North Downs
- Three bedrooms
- Living room
- Kitchen
- Shower room
- Attached garage
- Attractive gardens - rear garden extending to approximately 50'
Property description
No forward chain. The property is situated in the very popular residential area of Penenden Heath, which lies on the northern outskirts of the county town. The immediate area has excellent local amenities, the county town itself provides a wide range of shopping, educational and social facilities together with two mainline stations. There is easy access from the property to the M20 motorway providing fast travel to London and the Kent coastline.
The property comprises a three bedroom semi-detached family house enjoying brick elevations under a tiled roof. The property benefits from double glazing and gas fired central heating. There is a delightful garden to the rear with views out to the North Downs. Internal inspection is thoroughly recommended by the sole selling agents. Contact: Page & wells King Street office .
EPC rating: E
Council tax band: D
Tenure: Freehold
Ground Floor:
Double glazed entrance door to ..
Entrance Porch
Further part glazed door to ...
Entrance Hall: (2.57m x 1.52m (8'5 x 5'))
Cloakroom
Low-level WC. Wash hand basin. Double glazed window to the side elevation.
Living Room: (6.99m x 3.63m (22'11 x 11'11))
A well proportioned principal room enjoying double aspect. Double glazed windows to both front and rear elevations. Fireplace with fitted gas fire and back boiler serving central heating and domestic hot water. Serving hatch to ...
Kitchen: (2.44m x 2.44m (8' x 8'))
Maximum 'L' shaped measurements. Range of work surfaces with cupboards and drawers under. Inset single drainer sink unit with cupboards beneath. Range of wall cupboards. Plumbing for washing machine. Part tiled walls. Door to ...
Covered Side Passageway
Tiled flooring. Door to garage. Doors to both front and rear.
First Floor:
Landing
Airing cupboard housing hot water tank. Access to roof space.
Bedroom 1: (3.68m x 3.40m (12'1 x 11'2))
Double glazed window to the front elevation. Built in wardrobe cupboards.
Bedroom 2: (3.20m x 3.20m (10'6 x 10'6))
Range of built in wardrobe cupboards. Central dressing table with drawers under. Double glazed window to the rear elevation with lovely views out to the North Downs.
Bedroom 3: (2.44m x 2.41m (8' x 7'11))
Double glazed window to the front elevation.
Shower Room: (2.57m x 1.80m (8'5 x 5'11))
Wide shower cubicle with thermostatically controlled shower. Wash hand basin in vanity unit with cupboards under. Low-level WC. Heated towel rail. Part tile walls. Consort wall heater. Double glazed window to the side elevation.
Externally:
A driveway provides parking and in turn gives access to ...
Attached Garage: (5.99m x 3.58m (19'8 x 11'9))
Electronically up and over door. Power and light. Personal door to covered way.
Attractive front garden with a low brick wall and an area of lawn with well stocked flower beds.. The rear garden extends in depth to about 50'. Immediately behind the house is a paved terrace. An area of lawn with beautifully stocked flower borders. The gardens enjoy views out to the North Downs.
Viewing
Viewing strictly by arrangements with the Agent’s Head Office:
52-54 King Street, Maidstone, Kent ME14 1DB
Tel.
Directions
Leave Maidstone on the A249 Sittingbourne Road and proceed to the Chiltern Hundreds roundabout. Turn left into Penenden Heath Road. At the mini roundabout turn right into Boxley Road. After a short distance turn left into Boxley Close where the property will be found on the right hand side.
Property info
For more information about this property, please contact
Page & Wells, ME14 on +44 1622 279714 * (local rate)
Disclaimer
Property descriptions and related information displayed on this page, with the exclusion of Running Costs data, are marketing materials provided by Page & Wells, and do not constitute property particulars. Please contact Page & Wells for full details and further information. The Running Costs data displayed on this page are provided by PrimeLocation to give an indication of potential running costs based on various data sources. PrimeLocation does not warrant or accept any responsibility for the accuracy or completeness of the property descriptions, related information or Running Costs data provided here.



















.png)