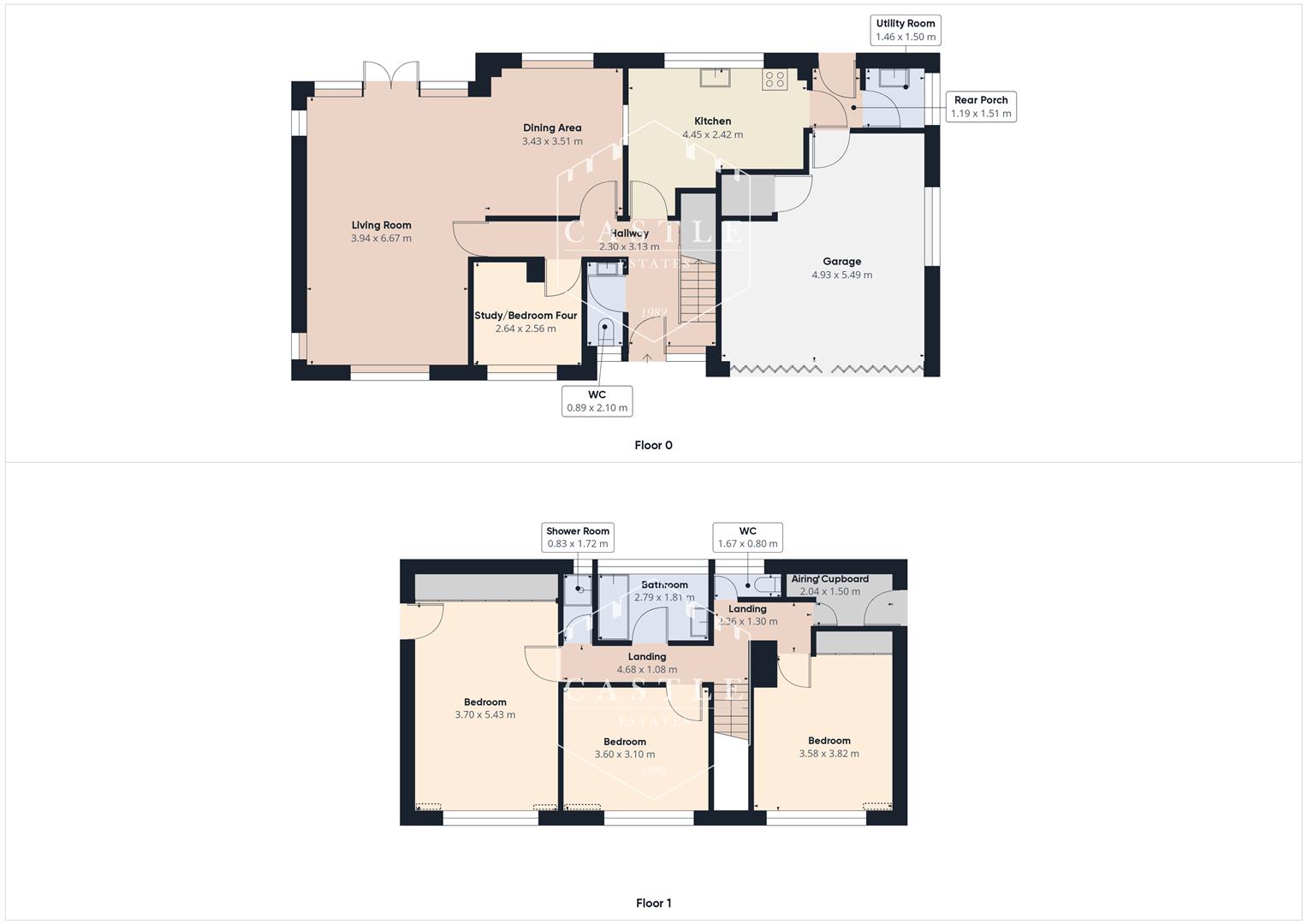Detached house for sale in Elm Tree Drive, Burbage, Hinckley LE10
* Calls to this number will be recorded for quality, compliance and training purposes.
Property features
- Entrance Hall & Guest Cloakroom
- Study/Bedroom Four
- Spacious L Shaped Lounge/Dining Room
- Well Proportioned Kitchen & Laundry Room
- Three Good Sized First Floor Bedrooms
- Bathroom, Shower Room & Separate W.C.
- Ample Off Road Parking & Sizeable Garage
- Mature & Private Well Stocked Gardens
- Sought After Residential Location
- No chain - viewing essential
Property description
** no chain ** A spacious three/four bedroomed detached family residence standing on A good sized corner plot with ample off road parking, larger than average garage and private gardens situated in A most sought after non estate residential location
Viewing
By arrangement through the Agents.
Description
A rare opportunity to purchase a detached family residence standing on a sizeable corner plot situated in a most highly regarded location, convenient and walkable to both Hinckley and Burbage centres with their shops, schools and amenities. Those wishing to commute will find the proximity to the A47, A5 and M69 junctions makes travelling to further afield easily accessible.
The accommodation boasts an entrance hall with guest cloakroom, study/bedroom four, well proportioned kitchen, utility/laundry room and spacious L shaped lounge/dining room. To the first floor there are three good sized double bedrooms, bathroom, shower room and separate w.c. Outside the property has ample off road parking, leading to a larger than average garage and beautiful wrap around gardens. Viewing is essential.
More specifically the well planned, warm air centrally heated and double glazed accommodation comprises:
Entrance Hall
Offering wooden front door, feature obscure glass panelled window, wall light points, warm air vent and feature staircase to first floor landing with useful storage cupboard beneath.
Entrance Hall
Guest Cloakroom (2.10m x 0.89m (6'10" x 2'11" ))
Offering low level w.c., wash hand basin with chrome mixer tap and small picture window with obscure glass to front.
Kitchen (4.45m x 2.42m (14'7" x 7'11" ))
Offering range of fitted units including ample base units, drawers and wall cupboards, matching work surfaces and ceramic tiled splashbacks, inset stainless steel sink with mixer tap and rinser bowl, built in electric oven with four ring electric hob with cooker hood over, integrated dishwasher, serving hatch, warm air vent, upvc double glazed window to rear and door to rear porch with access to the Garden, Utility and fire door to Garage.
Kitchen
Rear Porch
With glazed door to outside.
Utility/Laundry Room (1.50m x 1.46m (4'11" x 4'9" ))
Offering Belfast sink with chrome taps, space and plumbing for washing machine, wooden window with obscure glass to side.
Study/Bedroom Four (2.64m x 2.56m (8'7" x 8'4" ))
With warm air vent and upvc double glazed window to front.
L Shaped Lounge/Dining Room (lounge area - 6.67m x 3.94m (lounge area - 21'10")
Boasting feature fireplace with fire, display niche and shelf over, tv aerial point, coved ceiling, warm air vents and upvc double glazed windows to front. Double glazed doors and windows opening onto garden.
L Shaped Lounge/Dining Room
L Shaped Lounge/Dining Room (dining area - 3.51m x 3.43m (dining area - 11'6")
Having window to rear.
L Shaped Lounge/Dining Room
First Floor Landing
With access to the roof space.
Master Bedroom (5.43m x 3.70m (17'9" x 12'1" ))
Offering range of fitted wardrobes, dressing table, head board, warm air vent and upvc double glazed window to front. Door to further Storage Room.
Master Bedroom
Bedroom Two (3.58m x 3.82m (11'8" x 12'6" ))
Offering built in wardrobes, warm air vent and upvc double glazed window to front.
Bedroom Two
Bedroom Three (3.60m x 3.10m (11'9" x 10'2" ))
Offering warm air vent and upvc double glazed window to front.
Bathroom (2.79m x 1.81m (9'1" x 5'11" ))
Offering coloured panelled bath, dressing area with inset sink with chrome mixer tap, ceramic tiled splashbacks, shaver point, warm air vent and upvc double glazed window to rear.
Bathroom
Shower Room (1.72m x 0.83m (5'7" x 2'8" ))
With mains fed shower over, ceramic tiled walls and upvc double glazed window with obscure glass to rear.
Separate W.C. (1.67m x 0.80m (5'5" x 2'7" ))
With coloured low level w.c. And upvc double glazed window with obscure glass to rear.
Outside
There is direct vehicular access over a block paved driveway with ample off road parking leading to garage (5.49m max x 4.93m max) having folding doors to front, power, light, window with obscure glass. A beautiful lawned foregarden. Gated access via both sides of the property leading to mature wrap around garden with patio area, lawn, mature flower and shrub borders, mature trees and well fenced boundaries.
Outside
Outside
Outside
Outside
Outside
Aerial
Council Tax Band & Tenure
Hinckley and Bosworth Borough Council - Band F (Freehold).
Property info
For more information about this property, please contact
Castle Estates 1982 Limited, LE10 on +44 1455 364814 * (local rate)
Disclaimer
Property descriptions and related information displayed on this page, with the exclusion of Running Costs data, are marketing materials provided by Castle Estates 1982 Limited, and do not constitute property particulars. Please contact Castle Estates 1982 Limited for full details and further information. The Running Costs data displayed on this page are provided by PrimeLocation to give an indication of potential running costs based on various data sources. PrimeLocation does not warrant or accept any responsibility for the accuracy or completeness of the property descriptions, related information or Running Costs data provided here.








































.png)

