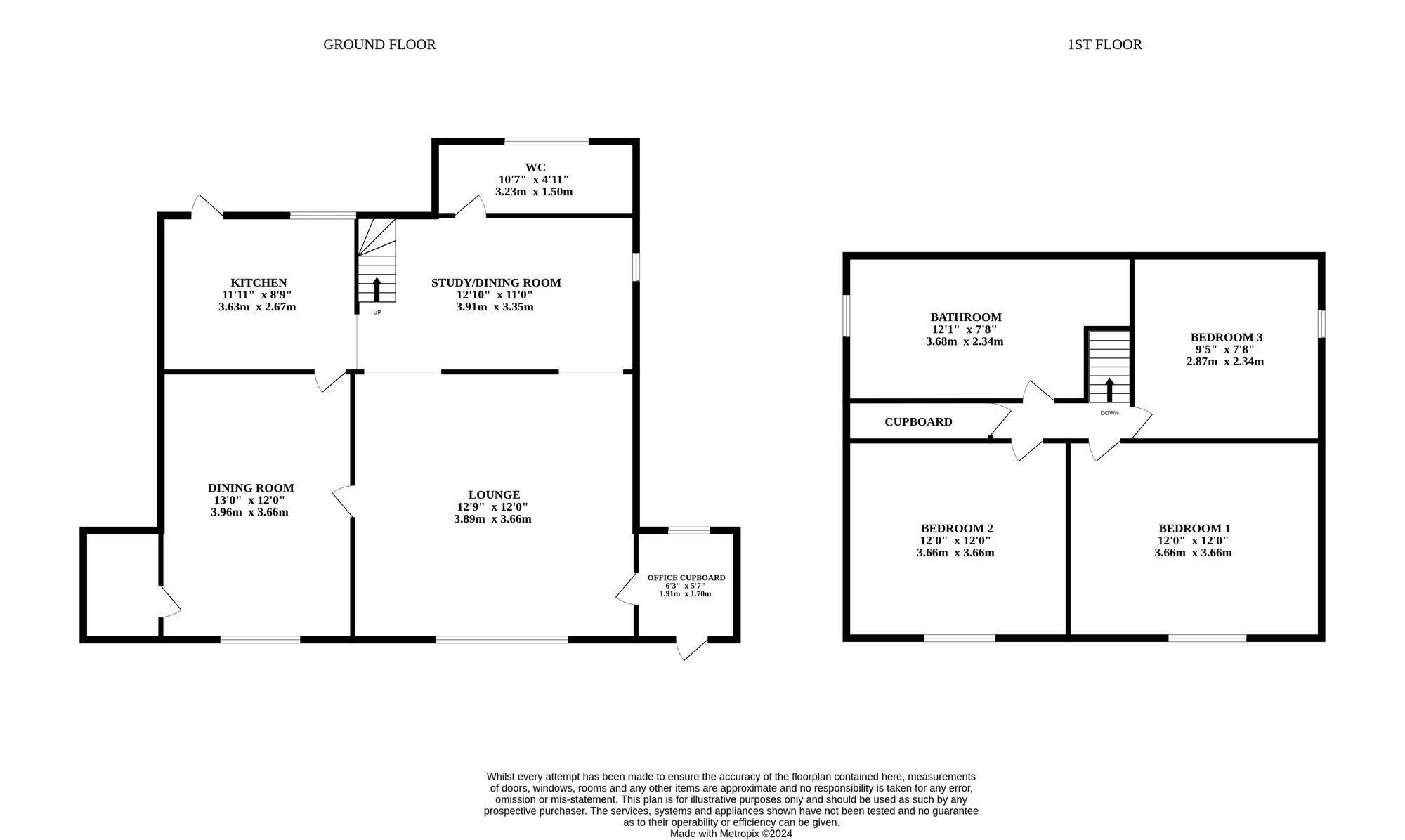Detached house for sale in The Street, Runham NR29
* Calls to this number will be recorded for quality, compliance and training purposes.
Property features
- Charming cottage feel
- Exposed stone wall
- Off-road parking & garage
- Feature wood burner
- Three sizeable bedrooms
- Generous size plot with endless potential
- Quiet village setting, close to the broads
- Two bathrooms, one located on the ground floor
Property description
Guide price £325,000 - £350,000 A charming three bedroom detached house in the village of Runham near The Broads. Set within a tranquil setting with exposed stone walls, a wood burner, a generous garden plot and three well-proportioned bedrooms. Offering a peaceful retreat and endless potential for customisation. Not to be missed!
Location
The village of Runham is 5 miles north west of the coastal town of Great Yarmouth, close to the villages of Thrigby, Filby and Stokesby. Runham is within easy reach of the beautiful Norfolk Broads and a short drive from the Norfolk coastline. This semi-rural area offers remote living for those who are seeking the country-side lifestyle, with a closeby post office in Filby and delightful café & public house in Stokesby. Plenty of wildlife can be spotted from your doorstep.
The street
Nestled in a tranquil village location, this charming three bedroom detached house exudes a captivating cottage feel with its exposed stone wall and characterful features throughout. A picturesque abode with a timeless allure, this property presents a unique opportunity for those seeking a peaceful retreat.
Upon arrival, you are welcomed by the convenience of off-road parking alongside a well-appointed garage, ensuring effortless access to the property. Stepping inside, the inviting ambience of the home is immediately apparent, with a feature wood burner adding warmth and charm to the living space. Enjoy a spacious lounge with access into the adjoining dining room, open access into the second dining room/study. To the rear of the property you can also access the ground floor bathroom and well-equipped kitchen which looks over the garden.
The first-floor accommodation includes three generously sized bedrooms, each offering comfortable and private sanctuaries for rest and relaxation. The property's versatile design caters to modern living requirements, with two bathrooms, one conveniently situated on the ground floor for added convenience and practicality.
The residence is set on a generous plot that promises endless potential for personalisation and enhancement, creating a canvas for imaginative aspirations. Whether you are looking to create a beautiful garden oasis or extend the living space, the expansive grounds offer a myriad of possibilities for customisation to suit individual preferences and lifestyle needs.
Perfectly positioned in a quiet village setting, this home offers a peaceful retreat from the hustle and bustle of city life, whilst remaining conveniently close to the scenic beauty of the Broads. Residents can enjoy the best of both worlds - a serene environment for relaxation and the chance to explore the natural splendour of the surrounding area.
Agents note
We understand the property will be sold freehold and connected to mains water, mains electricity and a cesspit drainage system.
Disclaimer
Minors and Brady, along with their representatives, are not authorized to provide assurances about the property, whether on their own behalf or on behalf of their client. We do not take responsibility for any statements made in these particulars, which do not constitute part of any offer or contract. It is recommended to verify leasehold charges provided by the seller through legal representation. All mentioned areas, measurements, and distances are approximate, and the information provided, including text, photographs, and plans, serves as guidance and may not cover all aspects comprehensively. It should not be assumed that the property has all necessary planning, building regulations, or other consents. Services, equipment, and facilities have not been tested by Minors and Brady, and prospective purchasers are advised to verify the information to their satisfaction through inspection or other means.
Property info
For more information about this property, please contact
Minors & Brady Ltd - Caister, NR30 on +44 1493 288958 * (local rate)
Disclaimer
Property descriptions and related information displayed on this page, with the exclusion of Running Costs data, are marketing materials provided by Minors & Brady Ltd - Caister, and do not constitute property particulars. Please contact Minors & Brady Ltd - Caister for full details and further information. The Running Costs data displayed on this page are provided by PrimeLocation to give an indication of potential running costs based on various data sources. PrimeLocation does not warrant or accept any responsibility for the accuracy or completeness of the property descriptions, related information or Running Costs data provided here.














































.png)
