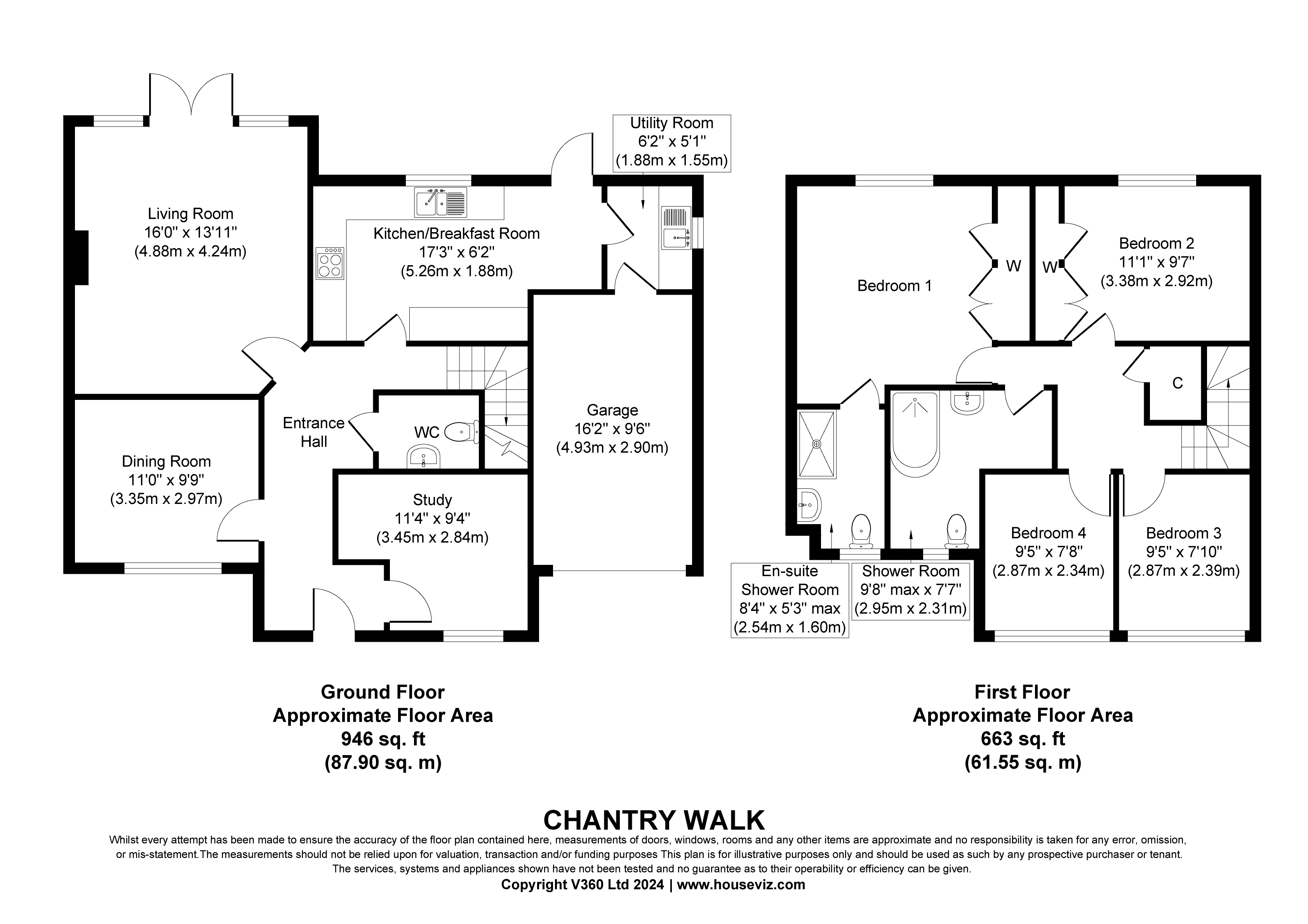Detached house for sale in Chantry Walk, Waverley Avenue, Netley Abbey, Southampton SO31
* Calls to this number will be recorded for quality, compliance and training purposes.
Property features
- 4 double bedrooms & 2 shower rooms
- Detached house with garage & parking
- Living room with doors to the garden
- Dining room & study
- Kitchen/breakfast room & utility
- Situated on A private cul-de-sac
- Walking distance to the station, village & park
- Close to southampton forshore
- Gas fired heating & UPVC double glazing
Property description
A delightful modern 4 bedroom (all doubles), 2 shower rooms, detached house situated on a small private cul-de-sac and just a short walk from the railway station, country park, village and Southampton foreshore. Flexible living accommodation, garage and driveway parking.
As you approach the property via Waverley Avenue, Chantry Walk is tucked away on a very small private drive leading to just a handful of modern houses, built with character.
Covered entrance leading to the front door.
Hallway.
Stairs rising to the first-floor accommodation and door to the WC. Engineered oak wooden flooring.
Living Room.
Nice sized room to the rear of the house with a fireplace fitted with a gas fire. French doors to the patio and garden with two full height windows to each side of the door giving a pretty aspect overlooking the garden.
Dining Room.
A good-sized room with a window overlooking the pretty front aspect.
Study.
Situated at the front of the house and big enough to combine as a snug.
Kitchen/Breakfast Room.
Fitted with a matching range of wall and base units comprising a combination of cupboards and drawers with roll edge worksurfaces. Gas hob with extractor fan over, double electric eye level oven, integrated dishwasher, and integrated fridge/freezer. Stainless steel sink with mixer style tap with a window overlooking the garden. Under cupboard lighting to the upper units, door to the rear garden and door to the utility room.
Utility Room.
Matching wall and base units to the kitchen, space for a washing machine, stainless steel sink with mixer style tap and window overlooking the side and door to the garage.
First floor accommodation
Landing.
Hatch to the roof space which is partly boarded with a light. Airing cupboard housing the hot water cylinder.
Bedroom 1 & En-Suite Shower Room.
A good size room with triple wardrobes and views over the rear garden and door to the en-suite shower room. The en-suite is fitted with a corner shower cubicle, pedestal wash hand basin and WC. Velux window to the front.
Bedroom 2.
A good size double room with triple built in wardrobes and window overlooking the rear garden.
Bedroom 3 & 4.
Both small doubles with Apex window overlooking the front.
Rear Garden.
Fully enclosed with fence boarders and gated access to the front of the house. Mainly laid to lawn with flowering shrub boarders and a paved patio adjacent to the house.
Garage & Driveway Parking.
Up and over door and courtesy door leading to the utility room. Eaves storage, power and light. Wall mounted boiler.
Tenure: Freehold
Eastleigh Borough Council. Tax band E.<br /><br />
Property info
For more information about this property, please contact
Hamble Estate Agency, SO31 on +44 23 8234 8795 * (local rate)
Disclaimer
Property descriptions and related information displayed on this page, with the exclusion of Running Costs data, are marketing materials provided by Hamble Estate Agency, and do not constitute property particulars. Please contact Hamble Estate Agency for full details and further information. The Running Costs data displayed on this page are provided by PrimeLocation to give an indication of potential running costs based on various data sources. PrimeLocation does not warrant or accept any responsibility for the accuracy or completeness of the property descriptions, related information or Running Costs data provided here.



























.gif)