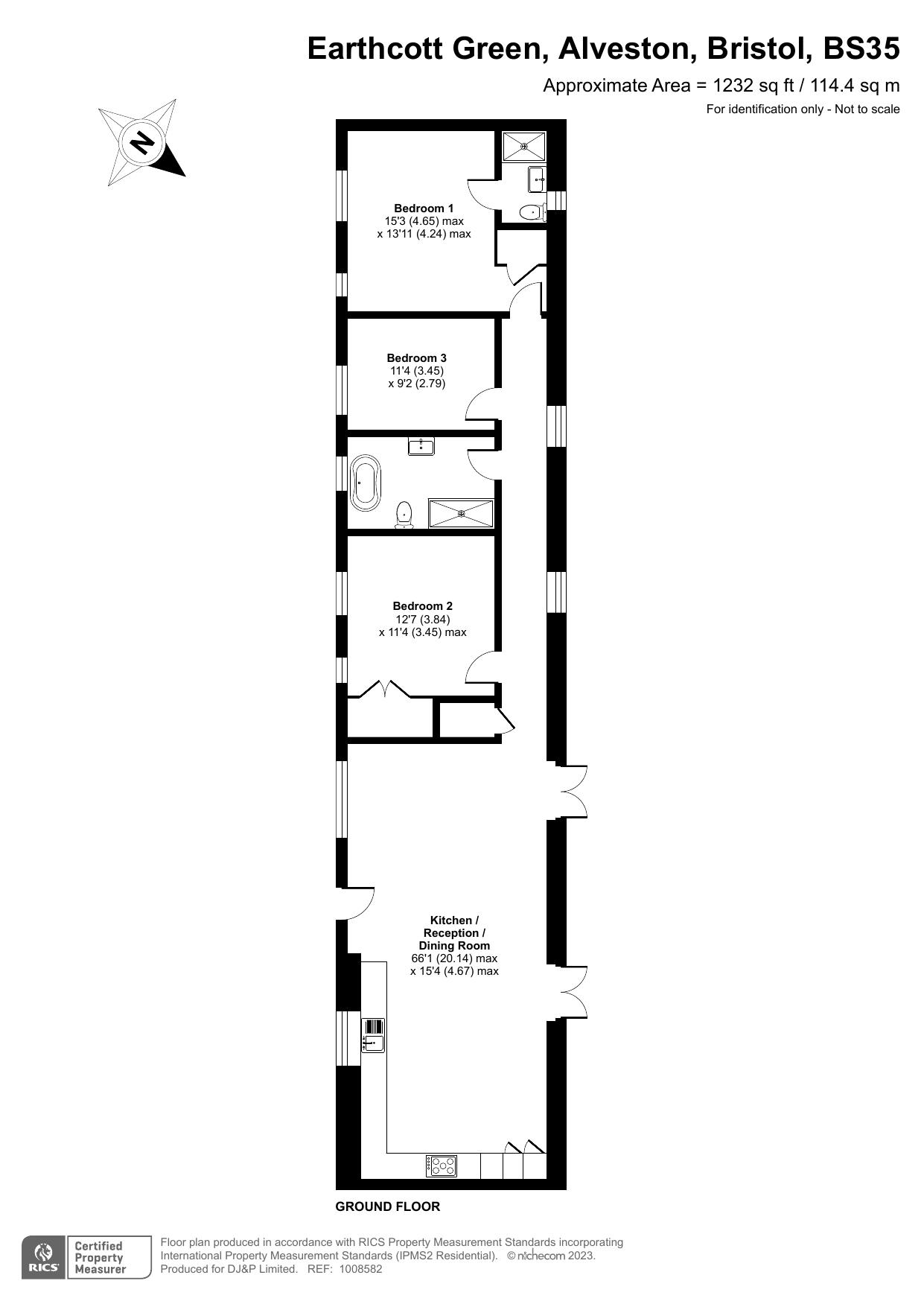Semi-detached house for sale in Oldfields Lane Earthcott Green, Alveston, Bristol, South Gloucestershire BS35
* Calls to this number will be recorded for quality, compliance and training purposes.
Property features
- Exclusive Development
- 3 Bedroom Semi Detached Barn Conversion
- Over 1230 sq ft / 114 m sq of accommodation
- Open Plan Kitchen / Dining / Lounge
- En Suite to Principal Bedroom
- Family Bathroom
- Generous Garden & Panoramic Open Countryside Views
- Private Parking & Car Charging Point
- Air Source Heat Pump
Property description
Newly converted three-bedroom barn on an exclusive development in a simply stunning location. Paddock available by separate negotiation.
Description
The Byre, a stunning three-bedroom semi-detached barn conversion. Whilst benefitting from being a newly renovated barn much of the character of this 19th century barn has been retained. Situated in an idyllic rural location with panoramic views over open countryside, the property is accessed via a long sweeping driveway which also provides access to the other four properties in this exclusive development. The Byre is finished to a high specification throughout. The accommodation well thought out, light and airy with vaulted ceilings and exposed beams, floor to ceiling windows and French doors connecting to the outdoor space.
Situation
The property is situated in a quiet rural position within Earthcott Green, a small, rural hamlet situated close to the larger village of Alveston which provides primary and secondary schooling, a variety of small shops, Thornbury Cricket Club, two hotels, several parks, two churches and a car dealership. Alveston is situated 10 miles north-east of Bristol and 25 miles south of Gloucester, with good access to the A38 trunk road and M4 and M5 motorways due to the Almondsbury Interchange being 5 miles south-west.
The pretty market town of Thornbury is a 10-minute drive away providing cafes, restaurants and public houses as well as high street shopping, supermarkets, golf club, leisure centre, tennis club, playing fields and Castle.
Accommodation
Enter into the open plan kitchen / dining / living room with vaulted ceiling, exposed beams, natural stone flooring and glazed doors leading to the rear garden. The kitchen is fitted with a range of grey Shaker style units finished with solid wood worktops, a Belfast sink and with integrated bosch appliances to include fridge freezer, dishwasher and washing machine.
Cont....
There are three double bedrooms. The principal bedroom has a floor to ceiling glazed panel and three windows, built-in wardrobes and with an ensuite shower room. Bedroom two also has the same floor to ceiling glazing and a built-in wardrobe. Bedroom three being a smaller double room. The family bathroom features natural stone floor, a walk-in shower enclosure, free standing bath, vanity with basin and storage and wc.
Outside
The rear garden is fully enclosed and west facing which enjoys uninterrupted, far-reaching panoramic views over surrounding open countryside. Two parking spaces can be found to the rear of the property along with an electric car charging point. Potential to add carport or garage (stp).
Local Authority
South Gloucestershire Council. Newly converted barn - await Council Tax rating.
EPC B
viewing
Strictly by appointment with the Agents: David James, tel .
Services
The central heating is powered by an air source heat pump. The barn has underfloor heating throughout. Drainage to a new water treatment plant. This is shared between four properties each with equal responsibility. Fibre to premises.
Directions
From Old Gloucester Rd turn right onto Oldfields Lane and follow the lane along through the gateway into Pear Tree Grange. The barn is located at the bottom of the lane.
Agents notes
Additional paddock available by separate negotiation.
The Byre has a 6-year pcc warranty.
Property info
For more information about this property, please contact
David James, GL12 on +44 1453 571792 * (local rate)
Disclaimer
Property descriptions and related information displayed on this page, with the exclusion of Running Costs data, are marketing materials provided by David James, and do not constitute property particulars. Please contact David James for full details and further information. The Running Costs data displayed on this page are provided by PrimeLocation to give an indication of potential running costs based on various data sources. PrimeLocation does not warrant or accept any responsibility for the accuracy or completeness of the property descriptions, related information or Running Costs data provided here.































.png)



