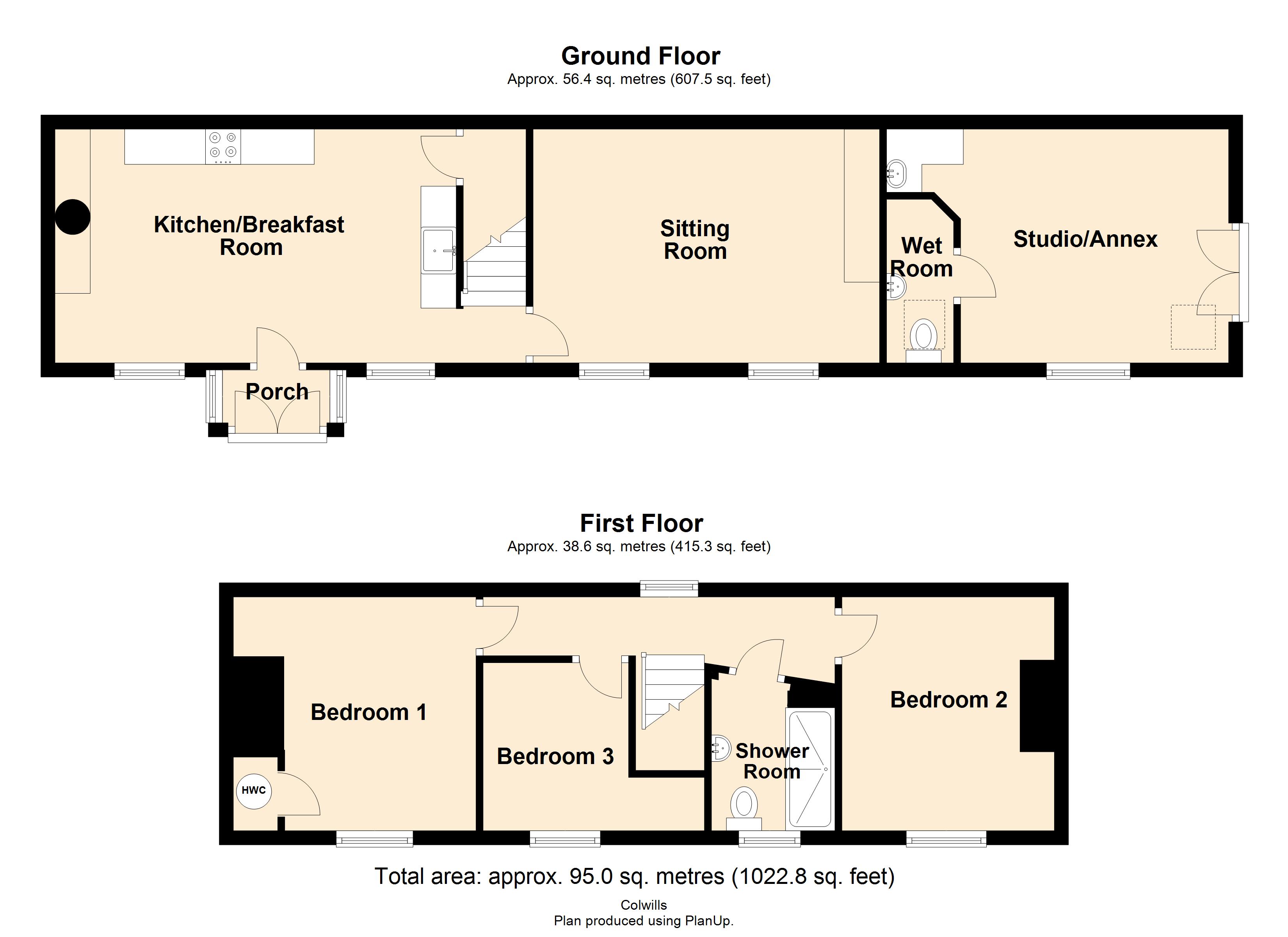Cottage for sale in Kilkhampton, Bude EX23
* Calls to this number will be recorded for quality, compliance and training purposes.
Property features
- Charming character cottage offering tremendous versatility
- Popular village location with wide range of shops
- Sitting room with multi fuel stove, kitchen/breakfast room with multi fuel stove
- Four bedrooms, recently refitted shower room and self contained studio/annex
- A private, attractive and well maintained landscaped garden, large garage and private parking
Property description
Thyme Cottage is a charming character property which also offers a self-contained and well-appointed annex providing opportunities for home working, guest accommodation or Airbnb.
The cottage is situated on the edge of the popular village of Kilkhampton, being a level walk of all the village amenities. These include a vibrant village pub, Spa and Co-op shops, a butchers, a pizzeria and nearby Chinese take-away, a primary school, playing fields, a medieval church and several other retail outlets
The well presented accommodation briefly comprises; entrance porch, sitting room with a multi fuel stove, kitchen breakfast room with a stone fireplace with inset multi fuel stove and newly fitted ‘Country Living’ kitchen with Minerva worksurfaces, three first floor bedrooms and a recently refitted shower room. Adjoining the property is the studio/annex with its own independent access with kitchenette, living/sleeping area and a wet room.
Porch Entering via twin UPVC double glazed doors to the entrance porch with UPVC double glazed windows to either side and tiled flooring. Door to:-
kitchen/breakfast room 16' 1" x 10' 10" (4.9m x 3.3m) Twin UPVC double glazed windows to the front elevation, one with a window seat overlooking the courtyard. Part wood ceiling, attractive stone fireplace with oak lintel, clome oven, Yeoman multi fuel burner, Fischer wall mounted electric radiator, cupboard housing the fuse board and door to a useful pantry/storage cupboard.
The kitchen has recently been refitted by the current homeowner with a 'Country Living Kitchen' and offers a range of base units with Minerva worksurface with matching upstands and incut drainer with an under mounted sink with mixer tap. Inset AEG induction hob with extractor hood, high level AEG electric oven, integrated Hotpoint slimline dishwasher and integrated Hotpoint washing machine.
Inner hall With stairs ascending to the first floor and door to:-
sitting room 14' 4" x 10' 9" (4.37m x 3.28m) Twin UPVC double glazed windows to the front elevation with window seats overlooking the courtyard, fireplace with an inset multi fuel stove and night storage heater. Part tiled flooring in front of the fireplace, light white oak effect flooring and Dimplex electric night storage heater.
First floor A split level landing with wooden double glazed window to the rear elevation and Fischer electric radiator. Doors serve the following rooms:-
bedroom one 11' 2" x 9' 4" (3.4m x 2.84m) A double bedroom with a UPVC double glazed window to the front elevation, loft hatch access, cupboard housing the hot water cylinder and immersion heater to radiator and further recess storage.
Bedroom two 11' 6" x 10'4 max' 8'4 min" (3.51m x 3.25m) A double bedroom with a UPVC double glazed window to the front elevation overlooking the courtyard, storage recess and night storage heater.
Bedroom three 7' 11" x 6' 8" (2.41m x 2.03m) UPVC double glazed window to the front elevation, storage recess and a wall mounted Creda electric heater.
Shower room 7' 3" x 5' 8" (2.21m x 1.73m) UPVC obscure double glazed window to the front elevation, inset lighting and extractor. Large shower enclosure with Mira electric shower, Metro style tiling aqua boarding to the shower and Metro style ceramic half wall tiling. Pedestal wash hand basin, WC and an electric chrome heated towel rail.
Studio/annex 11' 11" x 10' 7" (3.63m x 3.23m) Entering via twin UPVC double glazed doors to the studio with UPVC double glazed window to the front elevation and Velux window. Kitchenette with newly fitted base units and square edge worksurface, inset circular sink with mixer tap, oak wood flooring and electric radiator. Offers tremendous versatility for those wanting either rental income, or maybe work from home space.
Wet room 7' 7" x 3' 1" (2.31m x 0.94m) Tiled flooring and aqua boarding to the walls, Mira electric shower, wall hung basin, WC, blow air heater, electric wall mounted heated towel rail and Velux window.
Garage 18' 10" x 10' 8" (5.74m x 3.25m) Up and over door with light and power connected, space and plumbing for washing machine, roof storage and workbench.
Outside Private parking space for visitors and twin gates lead into the courtyard providing further parking in front of the garage. A path leads past the annex to the private and enclosed garden. This space is attractively landscaped with established stone raised flower beds/rockery. There is a sheltered picnic area beyond the rockery, a small wildlife pond and two garden sheds and wood store.
Council tax Band C
services Mains electricity, water and drainage.
Tenure Freehold
Property info
For more information about this property, please contact
Colwills Estate Agents, EX23 on +44 1288 358015 * (local rate)
Disclaimer
Property descriptions and related information displayed on this page, with the exclusion of Running Costs data, are marketing materials provided by Colwills Estate Agents, and do not constitute property particulars. Please contact Colwills Estate Agents for full details and further information. The Running Costs data displayed on this page are provided by PrimeLocation to give an indication of potential running costs based on various data sources. PrimeLocation does not warrant or accept any responsibility for the accuracy or completeness of the property descriptions, related information or Running Costs data provided here.





























.png)