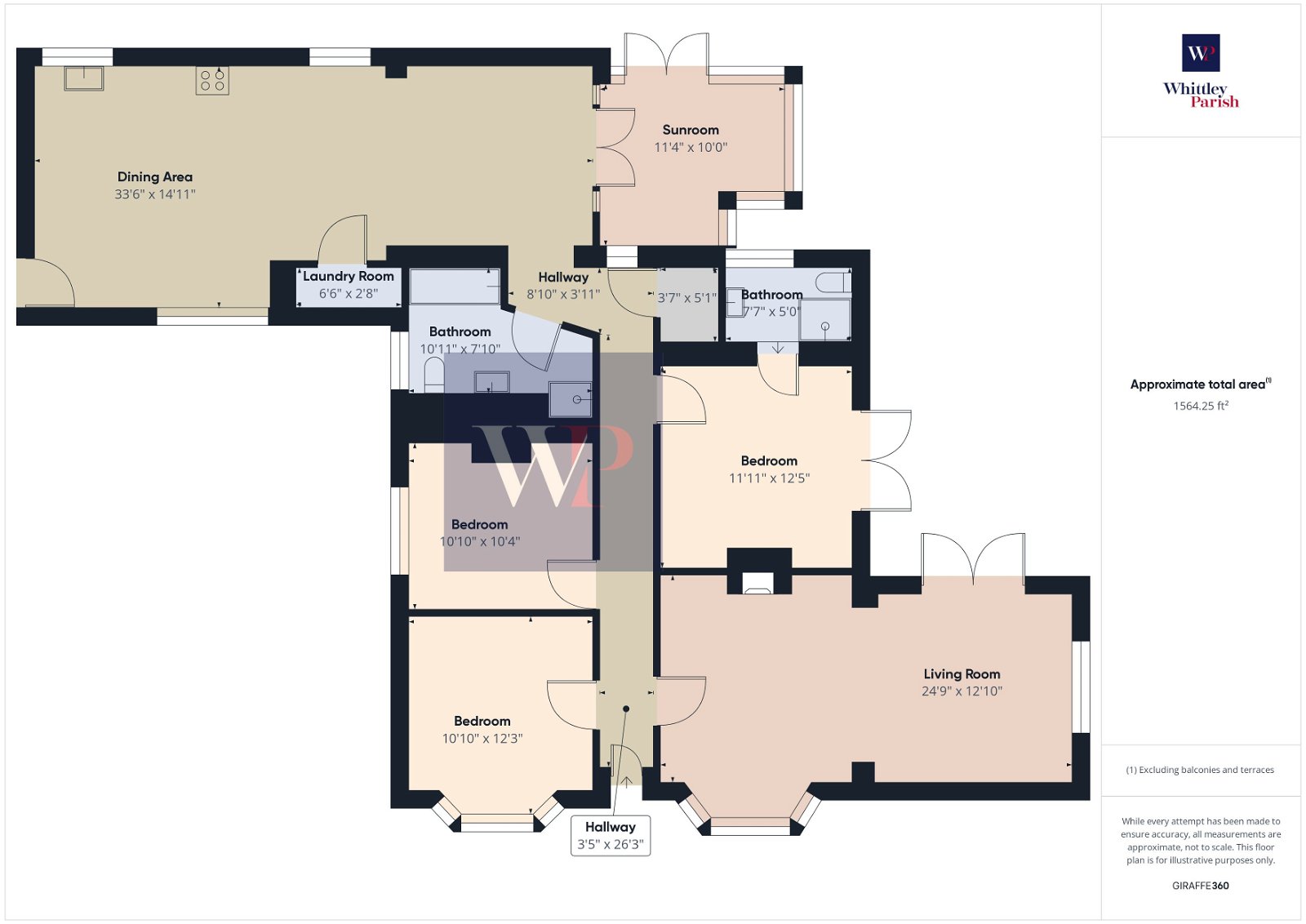Bungalow for sale in Wickham Road, Thwaite, Eye IP23
* Calls to this number will be recorded for quality, compliance and training purposes.
Property features
- Individual position
- Outstanding views over unspoilt rural countryside
- Approx 0.47 acres plot (sts)
- Approx 1600 sq ft
- Detached garage
- Southerly facing rear gardens
- Guide Price £575,000 - £600,000
- Council Tax Band - D
- Freehold - EPC Rating D
- Oil heating - Private drainage
Property description
Nestled in a delightful rural location on the outskirts of the charming village of Thwaite, this property offers a tranquil and picturesque setting surrounded by rural fields and is set back from a small country lane. The historical market towns of Diss and Eye are easily accessible, around 10 miles to the north, providing a wide range of daily amenities and facilities. For commuters, the mainline railway stations of Diss and Stowmarket are equidistant, offering regular and direct services to London Liverpool Street and Norwich.
Built individually in the early 1950s, this property has been significantly extended and improved in recent years, now offering 1600 sq ft of versatile living space and beautifully appointed throughout. The principal rooms boast stunning views over the rural countryside to the north, south, and west. During the current vendors' occupancy, they have meticulously maintained and enhanced the bungalow. The property is beautifully presented and 'show home' ready. The standout feature is the large kitchen/diner, not only for its size but also for the extensive storage cupboards and practicality. It leads to a delightful conservatory extension ideally positioned facing south. The main reception room comprises two areas and features a fireplace and log burner. The three bedrooms are generously sized, with the principal bedroom enjoying the luxury of en-suite facilities. The property is understood to be of traditional construction, with cavity wall insulation, re insulated loft and modern sealed unit upvc double glazed windows and doors heated by oil fired central heating boiler via radiators.
Situated centrally on its generous plot of approximately 0.47 acres, this property exudes elegance from the outset. It stands in an elevated position, offering breath taking views of the surrounding rural landscape. Facing north, the front aspect sets the stage for the rear gardens to enjoy the sunny southerly aspect. A long single driveway gives access to the bungalow and adjacent double garage with an electric up-and-over door.
Entrance hall:
A pleasing and spacious first impression with access via upvc door and storm porch to front. Period four panel internal doors giving access to the bedrooms, reception room and bathroom. Built-in storage cupboard to side. Access to loft space above.
Reception room: - 7.54m x 3.91m (24'9" x 12'10")
In essence two rooms resulting in a large combined space and with bay window to front enjoying elevated views to the north over the rural countryside. French upvc doors to rear giving views and access onto the rear gardens. Focal point being the open fireplace with brick surround, oak mantle and inset cast iron multi fuel stove.
Kitchen/diner: - 10.21m x 4.55m (33'6" x 14'11")
An impressive double aspect room being of a most generous size with the kitchen offering an extensive range of wall and floor unit cupboard space with integrated appliances, fitted dishwasher, electric Rangemaster to side with induction hob and extractor above, inset one and a half bowl stainless steel sink with drainer and mixer tap, pantry cupboard to side housing the washing machine and shelved giving good storage space.
Conservatory: - 3.45m x 3.05m (11'4" x 10'0")
A latter addition being upvc double glazed conservatory extension being an upvc double glazed conservatory extension with French doors opening onto the rear gardens and enjoying wonderful views over the rural countryside.
Bedroom one: - 3.63m x 3.78m (11'11" x 12'5")
A well proportioned principal bedroom with the luxury of en-suite facilities and French doors giving views to the west over the rural countryside.
En-suite: - 2.31m x 1.52m (7'7" x 5'0")
A modern suite comprising a tiled shower cubicle, wash hand basin over vanity unit, low level wc and fully tiled.
Bedroom two: - 3.3m x 3.73m (10'10" x 12'3")
With bay window to the front aspect enjoying elevated views to the north.
Bedroom three: - 3.3m x 3.15m (10'10" x 10'4")
Although the smallest of the three bedrooms still a good size double bedroom.
Bathroom: - 3.33m x 2.39m (10'11" x 7'10")
Immaculately presented and comprising a tiled shower cubicle, bath, wash hand basin over vanity unit, wc and fully tiled.
Services
Drainage - Private
Heating - Oil fired central heating
EPC Rating - D
Council Tax Band - D
Tenure - Freehold
Property info
For more information about this property, please contact
Whittley Parish, IP22 on +44 1379 441937 * (local rate)
Disclaimer
Property descriptions and related information displayed on this page, with the exclusion of Running Costs data, are marketing materials provided by Whittley Parish, and do not constitute property particulars. Please contact Whittley Parish for full details and further information. The Running Costs data displayed on this page are provided by PrimeLocation to give an indication of potential running costs based on various data sources. PrimeLocation does not warrant or accept any responsibility for the accuracy or completeness of the property descriptions, related information or Running Costs data provided here.








































.png)

