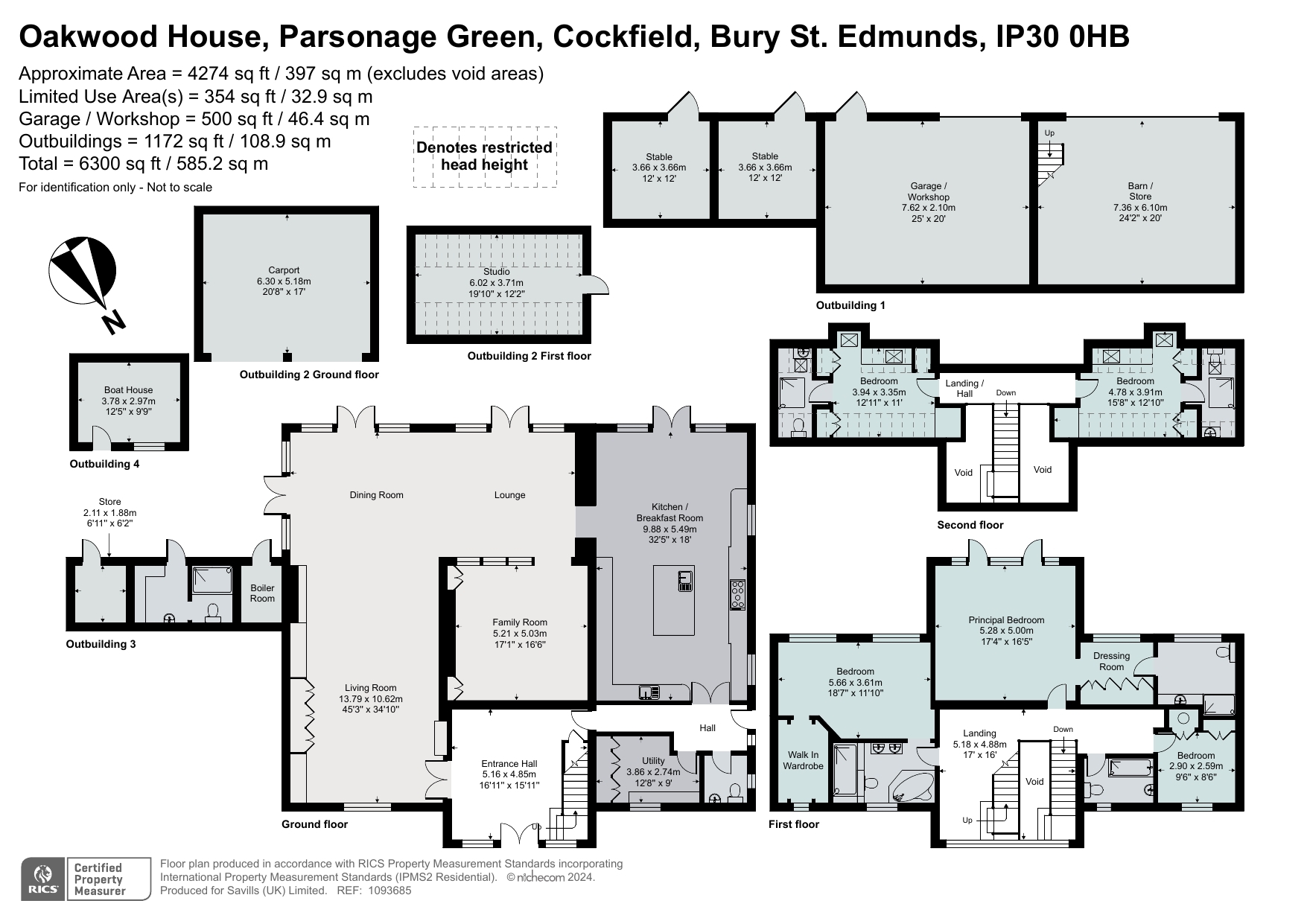Detached house for sale in Parsonage Green, Cockfield, Bury St. Edmunds, Suffolk IP30
* Calls to this number will be recorded for quality, compliance and training purposes.
Property features
- Spacious family home laid out over three floors
- Wealth of features - vaulted ceilings, large light filled windows and exposed timbers
- Stunning, bespoke kitchen and breakfast room
- Fantastic views over the surrounding Suffolk countryside
- Mature garden, post & rail paddocks and range of outbuildings
- Situated in a popular village location
- EPC Rating = C
Property description
Fantastic country house with land, swimming pool and range of outbuildings.
Description
Oakwood House is a substantial detached house finished in a barn style incorporating the benefits of modern living. It is set within about 14.6 acres of stunning Suffolk countryside. Internally there are a wealth of features including exposed timbers, feature oak doors, tiled floors, vaulted ceilings and large windows allowing the light to flood into the interior as well as zone controlled under floor heating on all three floors and Sonos surround sound.
On the ground floor the property has a well proportioned entrance hall with a tiled floor, large oak staircase rising to the first floor and access through to the inner hall. Leading off the entrance hall is the fabulous open plan living room which follows through to the dining room and lounge and benefits from display shelving. The dining room and play room afford a wall of glass with three sets of double doors opening out on to the terrace, swimming pool and garden beyond. Behind the lounge lies a cosy family room. The bespoke handmade kitchen/breakfast room is a real feature of the property. There are an extensive range of solid wood base units with quartz worktops as well as an extensive island providing further storage and work space. The breakfast room also benefits from double doors out on to the terrace, perfect for al fresco dining. The inner hall gives access to the cloakroom, boot room area and a spacious utility room.
On the first floor there is an impressive galleried landing with picture window over the front of the house. The principal suite is a large double bedroom with high vaulted ceiling and a full height window offering amazing far reaching views over the surrounding countryside. The dressing room has extensive built in wardrobes and storage cupboards beyond which lies the large en suite shower room. The guest suite also enjoys far reaching views and has a dressing room and en suite bathroom with internal wet room and a Jacuzzi bath. There is a further double bedroom with a built in double wardrobe and a separate bathroom. The second floor has an additional two bedrooms, both with built in wardrobes and en suite wet rooms.
Outside
The property is approached via wrought iron double gates set in to a brick and flint wall which turns in to a sweeping drive with extensive parking for numerous vehicles and is bordered by a lawned area and fenced natural pond. The detached double cart lodge has electricity connected and a studio room above. Immediately behind the house is a large terrace within which is set a swimming pool which is covered with a Coverstar automatic pool cover and the surrounding area of the pool has a resin, non-slip surface. A weather boarded building incorporates the boiler room, shower room and changing room. There is also an outside BBQ area. The grounds are an exceptional feature of the property and incorporating acres of post and rail paddocks with boundaries clearly defined by mature trees and hedging. There is a large lake with boat house at the rear of the land. A driveway continues behind the house along the boundary to a stable yard with a substantial outbuilding with weather boarded elevations and a slate roof. The building incorporates a large open storage area, workshop, loose boxes and a tack room. Outside water and lighting are connected.
Location
Oakwood House is situated in beautiful undulating countryside, which makes up the village of Cockfield. Cockfield is a scattered Suffolk village made up of nine greens and hamlets spread across the countryside of north Lavenham. Local amenities include a public house, primary school, two Churches and a community shop/post office. Lavenham (4 miles) is believed to be one of England’s finest old wool towns and offers extensive shopping and an exceptional range of restaurants, galleries and amazing timber framed buildings. There are excellent schools close by including Old Buckenham Hall in the village of Brettenham (6 miles). Bury St Edmunds (9 miles) and Sudbury (11 miles) have a much wider range of shopping, educational and recreational facilities. The latter benefits from a railway line to London’s Liverpool Street Station the journey taking from 85 minutes.
Square Footage: 6,300 sq ft
Acreage:
14.6 Acres
Additional Info
Services: Mains water and electricity. Private drainage. Oil fired central heating.
Hkc security cameras are fitted.
Property info
For more information about this property, please contact
Savills - Ipswich, IP1 on +44 1473 558045 * (local rate)
Disclaimer
Property descriptions and related information displayed on this page, with the exclusion of Running Costs data, are marketing materials provided by Savills - Ipswich, and do not constitute property particulars. Please contact Savills - Ipswich for full details and further information. The Running Costs data displayed on this page are provided by PrimeLocation to give an indication of potential running costs based on various data sources. PrimeLocation does not warrant or accept any responsibility for the accuracy or completeness of the property descriptions, related information or Running Costs data provided here.



































.png)