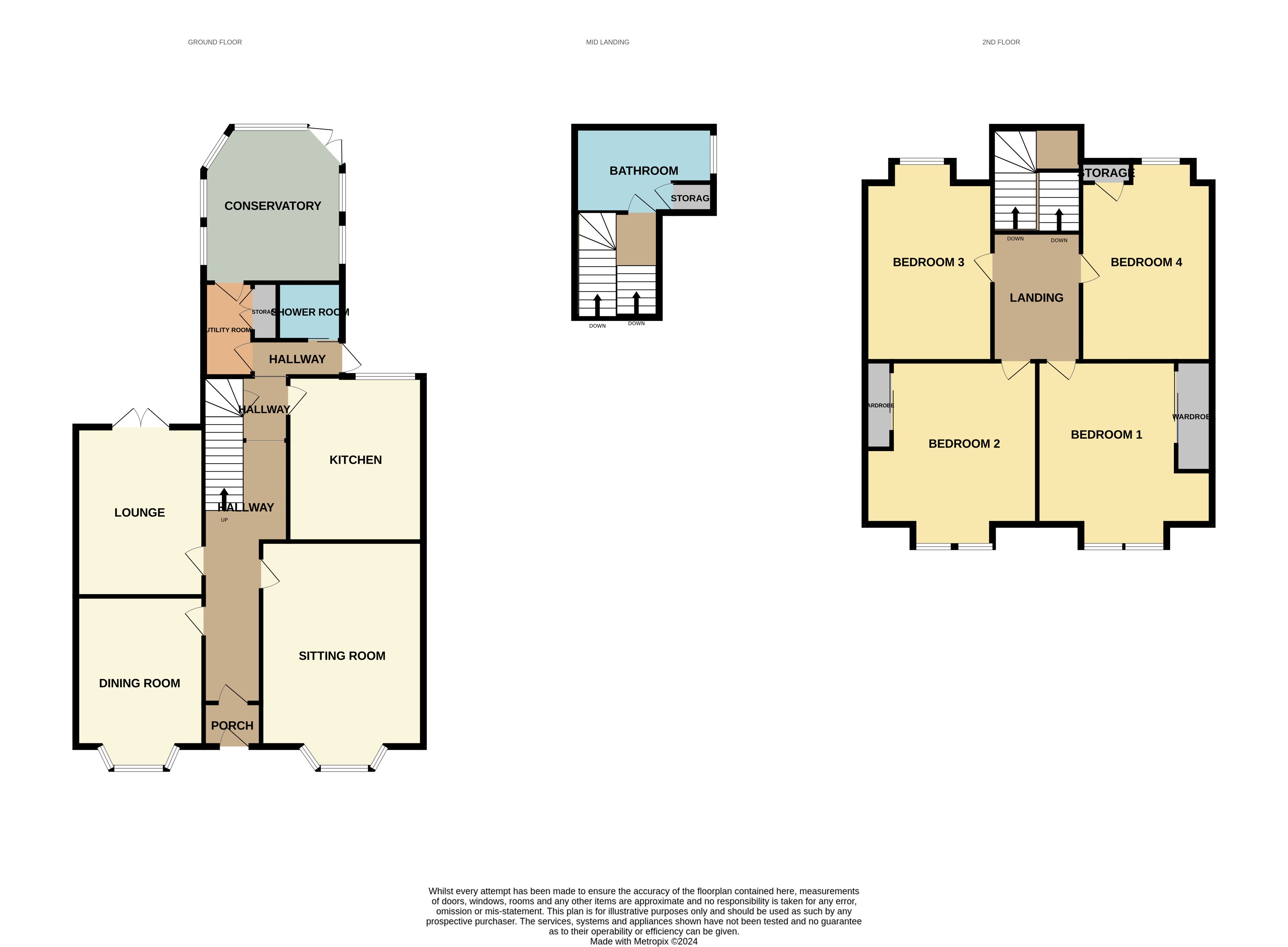Detached house for sale in Caledonia Road, Saltcoats KA21
* Calls to this number will be recorded for quality, compliance and training purposes.
Property features
- Sought After Location
- Stunning Traditional Features
- Generously Proportioned
- 4 Double Bedrooms
- 4 Public Rooms
- Large Private Rear Garden
- Potential for Driveway
- Brick Garage
Property description
The property boasts an array of stunning period features throughout the generous living spaces, and offers an exciting opportunity for new owners to possess this exceptional traditional home in a seldom available residential area.
In summary the accommodation comprises on the ground floor a bright entrance porch and reception hallway, a spacious front facing lounge, a formal dining room, a generous breakfasting kitchen, a rear facing sitting room, a utility/laundry room, a shower room and a sunny conservatory. At mid landing there is a sizeable family bathroom which has potential to become a 4 piece, and on the upper level there are four double bedrooms.
Externally the property has a walled garden to the front, and to the rear benefits from a generous enclosed garden which enjoys sunny aspects. There is a brick garage with up and over door and potential to create a driveway.
Caledonia Road remains one of the most desirable and much admired addresses in the coastal town of Saltcoats. Within easy walking distance of the beach and town centre, and with a wide range of amenities, shopping and schools close by, this fantastic property will make a perfect family forever home.
Early viewing advised.
Particulars
entrance porch and hallway
The entrance porch has beautiful encaustic tiled flooring and a glazed panel storm door opening into the hallway. The reception hallway is light and welcoming with high ceilings, traditional cornicing, archway and corbels.
Lounge (6.00 x 4.21 m)
The spacious lounge has a bay window overlooking the front garden and stunning traditional cornicing.
Dining room (4.53 x 3.38 m)
The formal dining room has a front facing bay window with traditional shutters and beautiful original cornicing.
Sitting room (4.56 x 3.37 m)
The sitting room has French doors opening to a decked patio at the rear. The cosy room boasts traditional ceiling rose and cornicing and a feature fireplace.
Kitchen (4.36 x 3.40 m)
The generous kitchen is fitted with a range of base and wall units with complementary work surfaces, integrated appliances and a breakfast bar.
Utility room (2.42 x 1.38 m)
The utility room offers further storage and work space and is plumbed for a washing machine with space for free standing appliances. A glazed door leads into the conservatory.
Conservatory (4.10 x 3.63 m)
The bright sunny conservatory is a lovely family seating area to enjoy peaceful views over the garden.
Shower room (1.68 x 1.52 m)
The shower room on the ground floor is fully tiled with a double shower enclosure and white suite.
Bathroom (4.04 x 2.23 m)
The bathroom at mid landing is a fantastic size and could easily accommodate a 4 piece suite. The bathroom features a raised bath, white basin, WC and bidet, and has a cupboard for storage.
Bedroom 1 (4.83 x 4.63 m)
A generous double bedroom with a bay window to the front of the property. The room is neutrally decorated and carpeted with original cornicing and integrated mirrored wardrobes.
Bedroom 2 (4.88 x 4.61 m)
A bright double bedroom with a front facing bay window, original cornicing and integrated mirrored wardrobes.
Bedroom 3 (5.28 x 3.40 m)
A tastefully decorated double bedroom overlooking the rear garden with traditional cornicing.
Bedroom 4 (5.24 x 3.45 m)
Another double bedroom with original cornicing overlooking the rear garden.
Extras
All carpets and fitted flooring; all light fittings; all blinds; all integrated appliances; the green house.
Garden
The front garden is monoblocked and has beds stocked with a variety of mature plants and shrubs.
The enclosed garden at the rear of the property is a generous size laid with a combination of hard and soft surfaces.
A large tiered monobloc space with herbaceous borders offers seating areas for outdoor entertaining and relaxing and clothes drying poles and lines.
At the rear of the garden separated by a wall and gate there is a large vegetable patch and greenhouse backed by trees and bushes.
At the side of the conservatory there is a raised decking patio.
The rear garden has a brick garage with an outside tap and hose.
Council tax band F
Property info
For more information about this property, please contact
Welcome Homes Ayrshire, KA20 on +44 1294 420056 * (local rate)
Disclaimer
Property descriptions and related information displayed on this page, with the exclusion of Running Costs data, are marketing materials provided by Welcome Homes Ayrshire, and do not constitute property particulars. Please contact Welcome Homes Ayrshire for full details and further information. The Running Costs data displayed on this page are provided by PrimeLocation to give an indication of potential running costs based on various data sources. PrimeLocation does not warrant or accept any responsibility for the accuracy or completeness of the property descriptions, related information or Running Costs data provided here.






















































.png)

