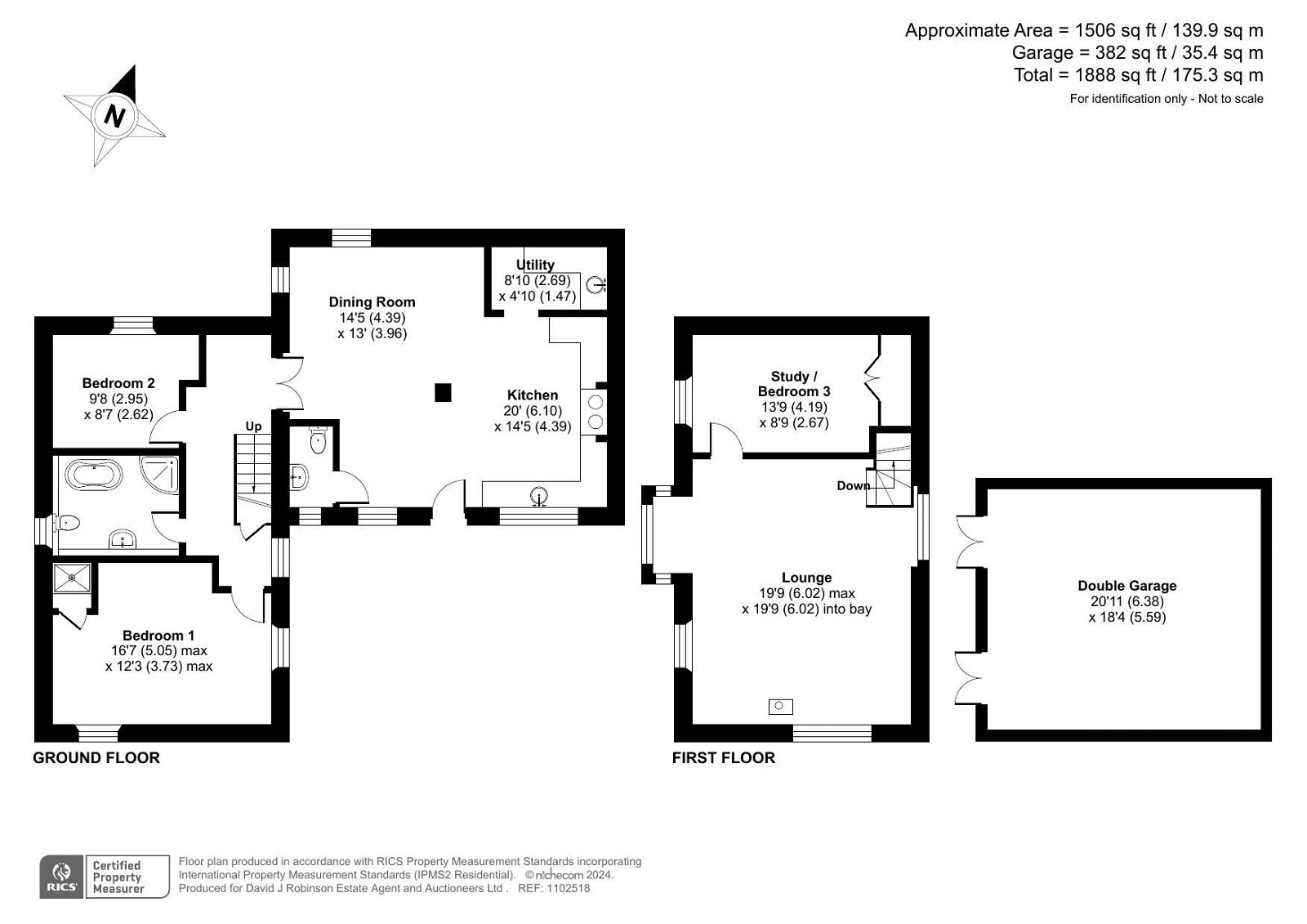Detached house for sale in The Mews, Duke Street, Launceston PL15
* Calls to this number will be recorded for quality, compliance and training purposes.
Property features
- Magnificent Kitchen/Dining Room
- Impressive Lounge with Vaulted Ceiling
- 3 Bedrooms (1 En Suite)
- Bathroom & Cloakroom
- Utility Room
- Low Maintenance Gardens
- Detached Double Garage
- EPC D & Council Tax E
Property description
Situation
In the heart of the small rural hamlet of Tregeare, some 7 miles from the former market town of Launceston. At Launceston, there are supermarkets, doctors, dentists and veterinary surgeries together with a leisure centre and 2 testing 18-hole golf courses.
The A30 is 5 miles away and links the Cathedral cities of Truro and Exeter. At Exeter there is access to the M5 motorway network, mainline railway station serving London Paddington and an international airport. The North Cornish coast is some 11 miles to the north with extensive sandy beaches and cliff walks.
Description
This charming property is of stone and slate construction with some granite quoins and lintels, originally built in the 1950s and converted some 30 years ago. The characterful accommodation will be found in excellent decorative order, is illustrated on the floorplan and briefly comprises:
Slate canopy porch opening into a large farmhouse style kitchen/dining room which has a stunning vaulted ceiling, a range of base and wall mounted units with granite worktops, underset Butler sink, former fireplace recess with granite lintel over with space for electric range cooker. Opening into utility room with base and wall mounted units, inset sink, space for fridge/freezer, space and plumbing for washing machine and dishwasher. Oil fired boiler for central heating and hot water.
From kitchen/dining room door into cloakroom with low flush WC and wash hand basin.
Double multi-paned doors to the inner hall with stairs to the first floor, door to bedroom 2 with window to the rear, bathroom with roll top, claw foot bath, corner shower cubicle, low flush WC and pedestal wash hand basin. Bedroom 1 is dual aspect with exposed ceiling beam and an en suite shower cubicle.
Stairs rise to the first floor to a most impressive triple aspect lounge with vaulted ceiling, partly exposed stone wall and a woodburner on brick hearth. Door to bedroom 3/study with fitted wardrobes.
Outside
The property is approached from the lane over a shared drive to its private parking area providing off road parking for approximately 3 vehicles. (The neighbour has a vehicular right of way across the parking area to their secondary access, which is rarely used). Detached double garage with a pair of wooden coach doors, power and light connected. A 5-bar gate with pedestrian side gate opens to a large gravelled courtyard with flower beds and path to the front door. Opening into a walled garden which is paved with granite edged flower beds.
Lawned areas border the side and rear of the property with mature trees and shrubs.
Tenure
The property has a 999 year lease with 969 years remaining. There is an annual ground rent and maintenance charge towards the shared drainage system and upkeep of the shared driveway. The costs for 2023 were - Ground rent £100 & maintenance charge £200.
Services
Mains electricity and mains water. Shared private drainage system. Oil fired central heating including underfloor heating to the kitchen/dining room. Wood framed double glazed windows. Council Tax E. Full EPC document available on request. Broadband available: Fttc. Mobile phone coverage: Please see Ofcom website. Please note the agents have not inspected or tested these services.
Viewings
Strictly by prior appointment with the vendor’s appointed agents, David J Robinson Estate Agents & Auctioneers.
Property info
For more information about this property, please contact
David J Robinson Estate Agents and Auctioneers, PL15 on +44 1566 339545 * (local rate)
Disclaimer
Property descriptions and related information displayed on this page, with the exclusion of Running Costs data, are marketing materials provided by David J Robinson Estate Agents and Auctioneers, and do not constitute property particulars. Please contact David J Robinson Estate Agents and Auctioneers for full details and further information. The Running Costs data displayed on this page are provided by PrimeLocation to give an indication of potential running costs based on various data sources. PrimeLocation does not warrant or accept any responsibility for the accuracy or completeness of the property descriptions, related information or Running Costs data provided here.




























.png)
