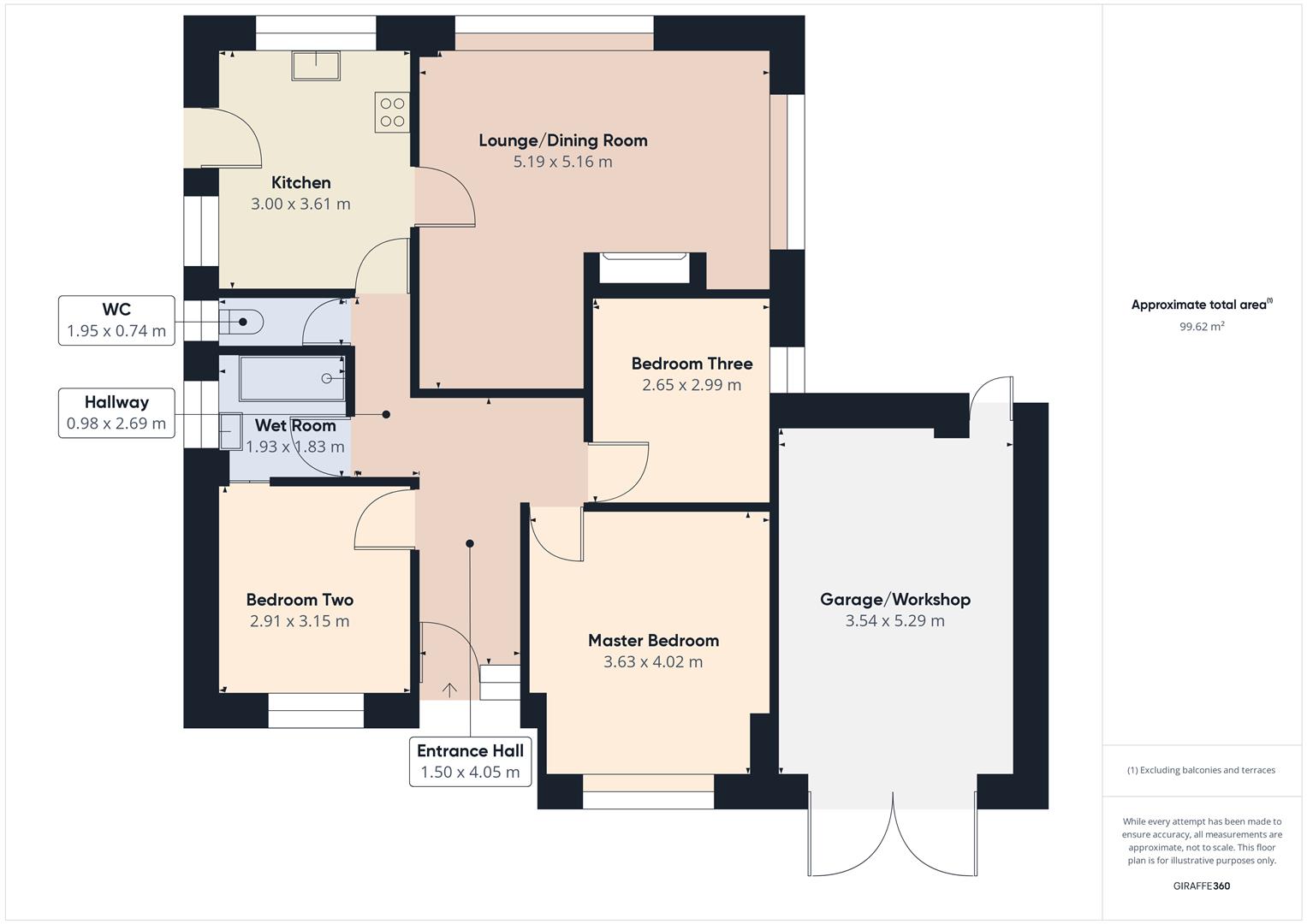Detached bungalow for sale in Peakirk Road, Glinton, Peterborough PE6
* Calls to this number will be recorded for quality, compliance and training purposes.
Property features
- Popular Village Location
- Detached Bungalow
- Gas Central Heating
- Three Bedrooms
- Lounge/Dining Room
- Wet Room
- Private Gardens
- Single Garage
- No Forward Chain!
- EPC - D, Virtual Tour Available
Property description
Located in the popular and desirable village location of Glinton, boasting a total area of 99 square metres, this charming detached bungalow features a well-planned, functional layout. It has three good-sized bedrooms, two of which have wardrobes. There is a modern spacious wet room with a heated towel rail, and a separate WC. The generous, solid wood fronted kitchen area looks out onto the garden and has space for a cooker, a washing machine and a fridge/freezer. The L-shape lounge diner is fitted with a cosy fireplace, providing the perfect setting for both relaxation and entertainment. Additionally, this property includes a spacious garage/workshop. To the rear and side elevation is a large potting area/glass house for the garden enthusiast. Outside to the rear is a mature and well kept cottage style private garden and to the front of the property is a driveway providing ample parking for up to three vehicles. This delightful bungalow exudes warmth and a homely ambiance that is fitting for individuals and families alike. This gem of a property integrates modern living essentials in an attractive village setting. The property is being sold with no forward chain. (Please note probate has been applied for.)
Entrance Hall (1.50 x 4.05 (4'11" x 13'3"))
Hallway (0.98 x 2.69 (3'2" x 8'9"))
Kitchen (3.00 x 3.61 (9'10" x 11'10"))
Lounge/Dining Room (5.19 x 5.16 (17'0" x 16'11"))
Wc (1.95 x 0.74 (6'4" x 2'5"))
Master Bedroom (3.63 x 4.02 (11'10" x 13'2"))
Bedroom Two (2.91 x 3.15 (9'6" x 10'4"))
Bedroom Three (2.65 x 2.99 (8'8" x 9'9"))
Wet Room (1.93 x 1.83 (6'3" x 6'0"))
Garage/Workshop (3.54 x 5.29 (11'7" x 17'4"))
Epc - D
66/81
Tenure - Freehold
Important Legal Information
Awaiting confirmation
Property info
For more information about this property, please contact
City & County Sales & Lettings, PE6 on +44 1733 734406 * (local rate)
Disclaimer
Property descriptions and related information displayed on this page, with the exclusion of Running Costs data, are marketing materials provided by City & County Sales & Lettings, and do not constitute property particulars. Please contact City & County Sales & Lettings for full details and further information. The Running Costs data displayed on this page are provided by PrimeLocation to give an indication of potential running costs based on various data sources. PrimeLocation does not warrant or accept any responsibility for the accuracy or completeness of the property descriptions, related information or Running Costs data provided here.





























.png)
