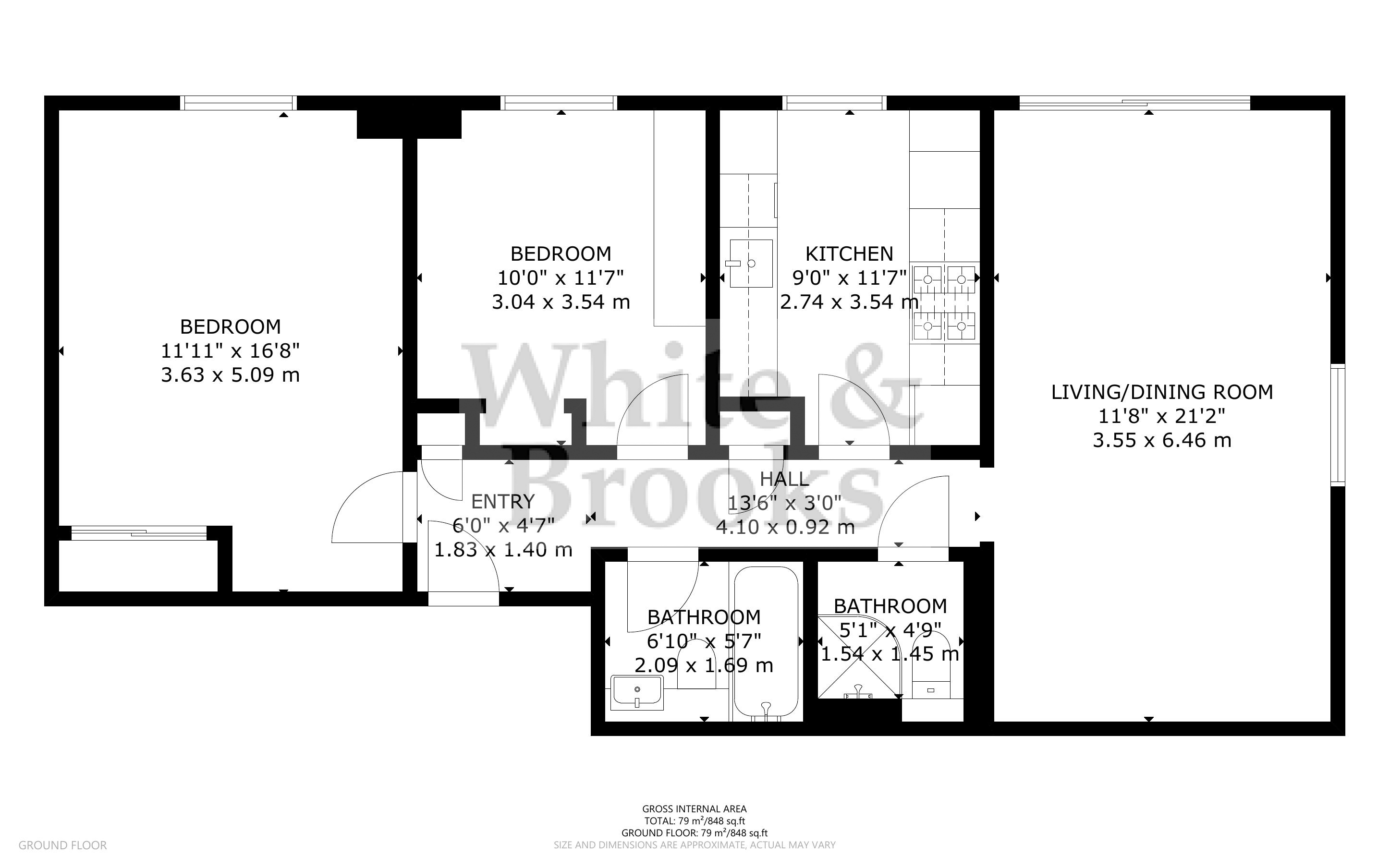Flat for sale in The Esplanade, Bognor Regis, West Sussex PO21
* Calls to this number will be recorded for quality, compliance and training purposes.
Property features
- Ground floor 2 Bedroom Apartment
- Undercover carport
- Newly fitted Kitchen and Bathrooms
- Private patio area with sea views
- Sought after promenade location
- 1 Bathroom with further WC and Shower
- Open plan Living/Dining Room
Property description
A beautifully presented 2 bedroom ground floor apartment with private outside space and sea views on Bognor Regis promenade. The current owners have fitted a new shaker-style kitchen to include an integrated fridge/freezer, Neff oven, and extractor fan above and contemporary bathrooms have been fitted with floor-to-ceiling tiles. A spacious open-plan lounge/dining room has a sliding door out onto the private patio area. Two double bedrooms also have built in wardrobes, and theres two storage cupboards in the hallway. The property further benefits from its own parking space in an undercover carport.
The apartment is close to the Town Centre with all it's amenities, including shops, restaurants and mainline railway station to London Victoria. The Cathedral City of Chichester is approximately six miles and the A27 provides easy access across the Coast to Brighton to the East and Southampton to the West.
Agents Note: Upon acceptance of an offer, White & Brooks will complete an online identity check provided by Veriphy. The cost of this check to the successful purchaser is £49 including VAT per purchase which will be payable in advance to White & Brooks Ltd. This charge verifies your identity in line with our obligations as requested by hmrc and documents to prove your identity and address will be required.
Kitchen (2.74m x 3.53m)
Living/Dining Room (3.56m x 6.45m)
Bedroom (3.63m x 5.08m)
Bedroom (3.05m x 3.53m)
Bathroom (2.08m x 1.7m)
Bathroom (1.55m x 1.45m)
Property info
For more information about this property, please contact
White and Brooks, PO21 on +44 1243 468829 * (local rate)
Disclaimer
Property descriptions and related information displayed on this page, with the exclusion of Running Costs data, are marketing materials provided by White and Brooks, and do not constitute property particulars. Please contact White and Brooks for full details and further information. The Running Costs data displayed on this page are provided by PrimeLocation to give an indication of potential running costs based on various data sources. PrimeLocation does not warrant or accept any responsibility for the accuracy or completeness of the property descriptions, related information or Running Costs data provided here.


























.png)
