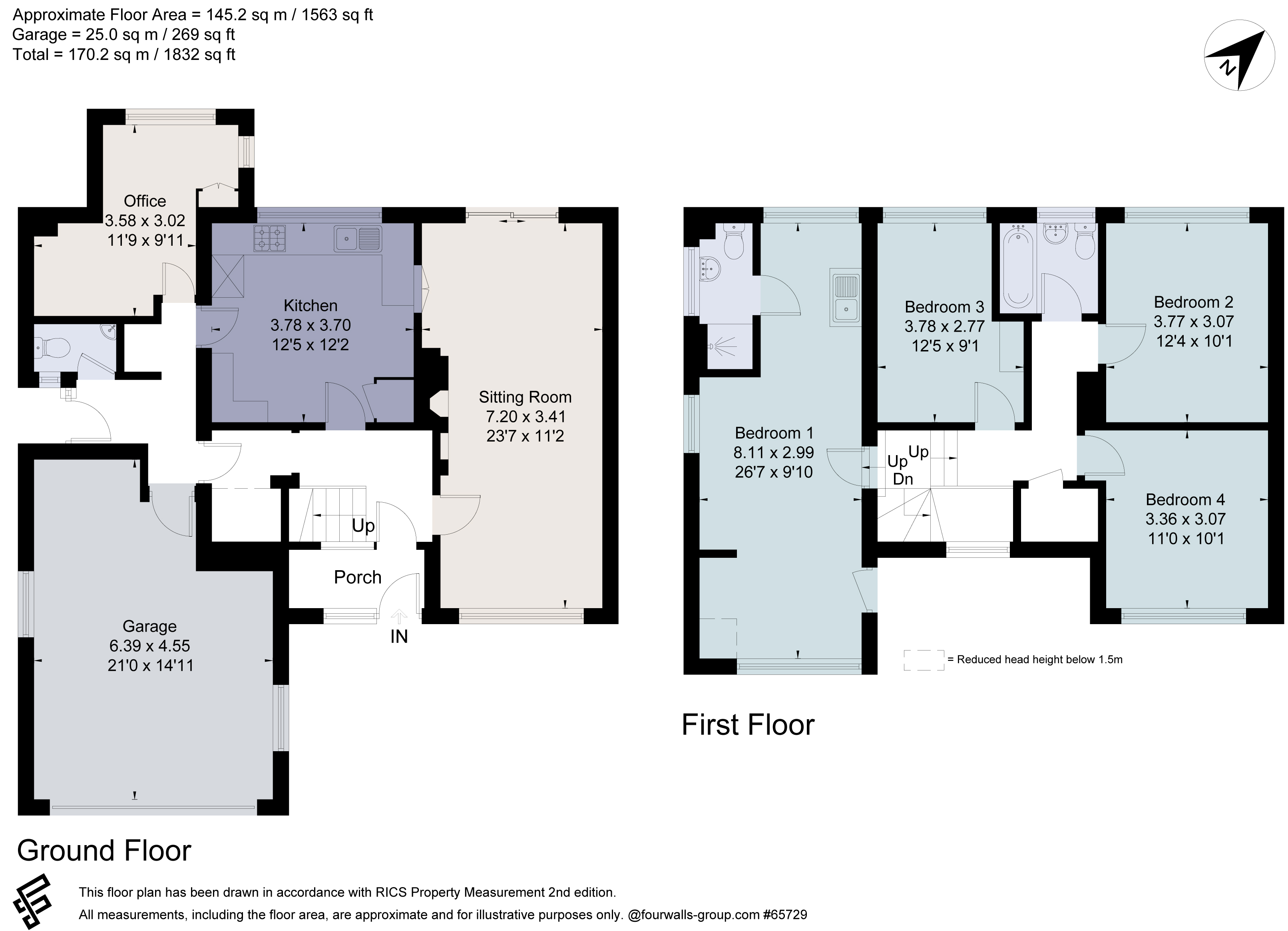Detached house for sale in Deacons Lane, Hermitage, Thatcham, Berkshire RG18
Images may include optional upgrades at additional cost
* Calls to this number will be recorded for quality, compliance and training purposes.
Property features
- Detached family home
- Expansive rear garden
- Catchment for Downs school
- Excellent road and rail links
- Offered chain free
- EPC Rating = E
Property description
A four bedroom gem that would benefit from some updating in a fantastic location.
Description
First time on the market since built this lovely family home offers good living accommodation and a spectacular rear garden.
From the entrance porch you have access to all the main reception rooms. A dual aspect sitting room runs the length of one side of the house. The kitchen next door has room to breakfast in and overlooks the rear gardens. Next door to this is a useful study and downstairs cloak room.
To the first floor and up a split step is a bedroom spanning the width of the house. It has an en suite shower room and kitchenette area so could be used as a self contained area. There are three other bedrooms and the family bathroom.
Parking is plentiful to the front of the house and there is an integral double garage.
To the rear of the property the gardens have been well loved and there are an abundance of mature plants and shrubs as well as hedges and trees. At the very far end there is plenty of space for a useful and substantial vegetable garden.
Location
The village of Hermitage is approximately five miles North of Newbury. It has it's own primary school and is within the Downs secondary school catchment area.
The village also has a shop/ post office, a local supermarket and two public houses.
The area is known for its good countryside and road and rail access with easy access to the A34 and M4 at junction 13.
Square Footage: 1,563 sq ft
Directions
RG18 9RH
Additional Info
Mains, water, electric and drainage.
Oil central heating.
Electric Fischer Radiators on thermostats.
Property info
For more information about this property, please contact
Savills - Newbury, RG14 on +44 1635 726633 * (local rate)
Disclaimer
Property descriptions and related information displayed on this page, with the exclusion of Running Costs data, are marketing materials provided by Savills - Newbury, and do not constitute property particulars. Please contact Savills - Newbury for full details and further information. The Running Costs data displayed on this page are provided by PrimeLocation to give an indication of potential running costs based on various data sources. PrimeLocation does not warrant or accept any responsibility for the accuracy or completeness of the property descriptions, related information or Running Costs data provided here.


































.png)