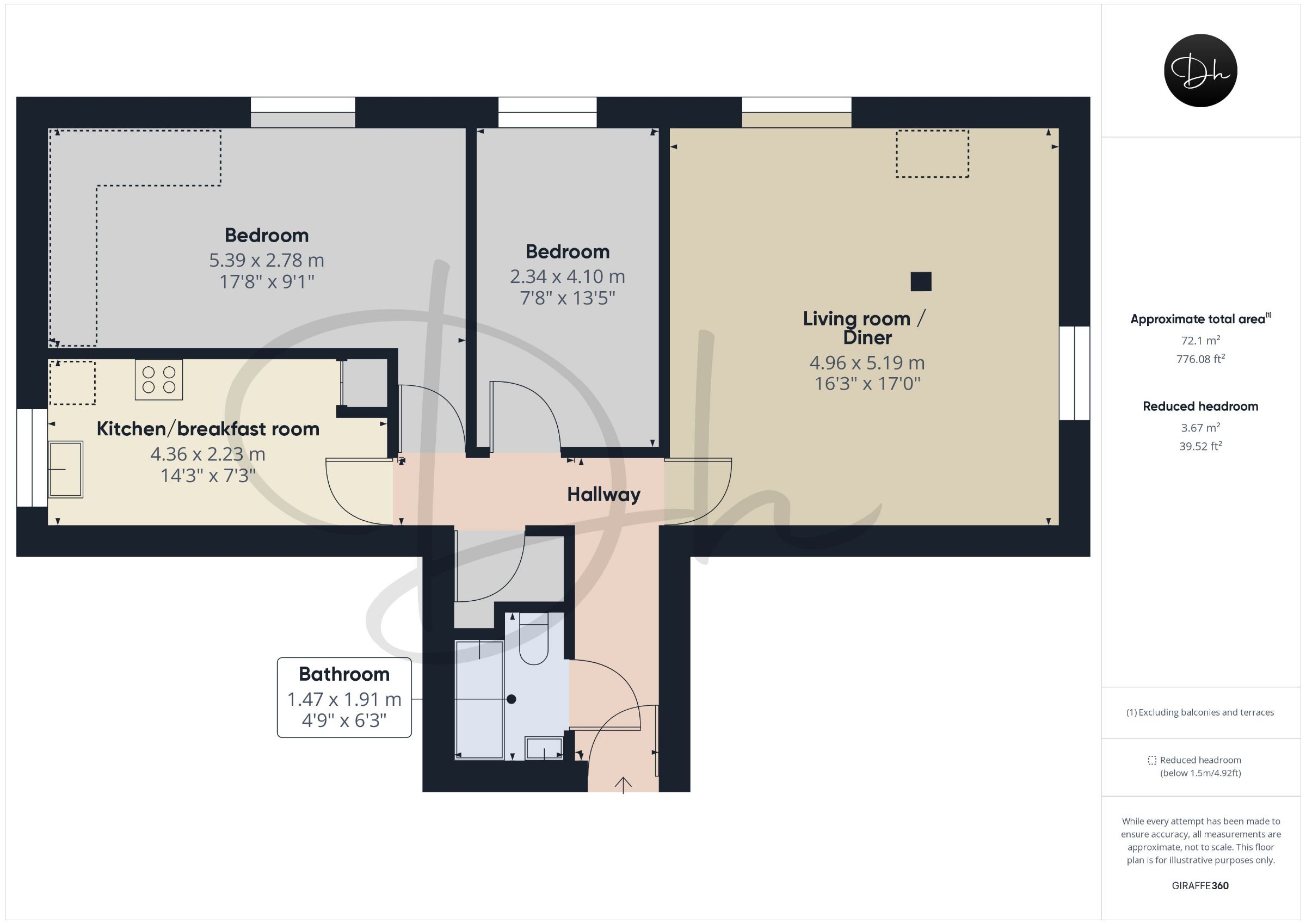Flat for sale in Maxstoke Court, Middle Warberry Road, Torquay TQ1
* Calls to this number will be recorded for quality, compliance and training purposes.
Property features
- Guide: £190,000 to £200,000
- Offered For Sale without Onward Chain
- Elegantly Refurbished Top Floor Apartment
- Highly Regarded Wooded Hillside Location
- Spectacular Sea Views from Multiple Rooms
- Access to Communal Gardens
- Unallocated Resident Parking
- Convenient Access to Torquay Town, Harbour & Wellswood
Property description
Description
Presenting an elegantly refurbished top floor apartment nestled within the highly regarded wooded hillside of the Warberries area in Torquay. Positioned on the second floor, this residence boasts breath-taking sea views overlooking Torbay. Recently subjected to extensive refurbishment, the property now offers a light and inviting ambience throughout. Undoubtedly one of the most impressive features of this apartment is the spectacular sea views from the open plan living room/dining room, both bedrooms, and the kitchen. This property, currently unoccupied, is being offered for sale without any onward chain, providing a seamless transaction process. Residents will have access to communal gardens and unallocated resident parking. The property is situated within a period development near Wellswood, renowned for its village charm. It is close to amenities such as St Matthias Church, the Co-op, a chemist, a post office, and the Kents Pub. Torquay town and its bustling harbour, along with the marina and seafront promenade can be found at the base of the hill.
Council Tax Band: A (Torbay Council)
Tenure: Leasehold (164 years)
Service Charge: £1,380.34 per year
200 years remaining on the lease from 25/03/1986.
The service charge is £690.17 every 6 months.
Entrance
Upon arrival at the property, you are greeted by a communal entrance door situated at ground level, granting access to the building. Ascending to the second floor, you will discover the private entrance to the apartment. The entrance introduces you to a spacious L-shaped hallway, offering access to the various accommodations within the property. Additionally, a built-in storage cupboard within the hallway provides convenient storage space.
Living Room/Diner
The living room/diner of this property presents a generous space, featuring double glazed windows on both the front and side aspects. The front-facing window offers captivating sea views towards Torquay and beyond. Decorated in neutral tones, the room is accentuated by a wall-mounted electric heater and an electric fire, contributing to both comfort and aesthetic appeal.
Kitchen
This property's kitchen features a well-equipped layout, comprising fitted wall and base units topped with countertops. Opposite is a breakfast bar, complemented by matching units and cupboards. A stainless steel sink with a drainer is positioned beneath a double-glazed window. This offers distant yet charming sea views towards Lyme Bay. The kitchen is appointed with amenities including space and plumbing for a washing machine. It also has an integrated countertop four-ring hob, an eye-level double oven, and a dishwasher. Additionally, a built-in storage cupboard enhances kitchen functionality, providing ample storage options.
Bedroom One
Bedroom one of this property is a spacious double bedroom featuring a double glazed window overlooking the front. This provides beautiful elevated views of the surrounding area as well as captivating sea views of Torbay.
Bedroom Two
Bedroom two within this property is a single bedroom featuring a double glazed window, providing picturesque sea views.
Bathroom
The bathroom in this property features a three-piece suite, consisting of a panelled bathtub with a shower overhead, a vanity unit with a wash basin atop, and a wall-mounted cabinet above. Additionally, a low-level WC completes the ensemble. The bathroom is fitted with tiled walls for a polished finish.
Outside
Outside the property, there is a residents' car park, offering ample parking space without allocation. Additionally, there is a communal lawned garden, providing residents with a pleasant outdoor space amidst charming surroundings.
Property info
For more information about this property, please contact
Daniel Hobbin Estate Agents, TQ1 on +44 1803 268118 * (local rate)
Disclaimer
Property descriptions and related information displayed on this page, with the exclusion of Running Costs data, are marketing materials provided by Daniel Hobbin Estate Agents, and do not constitute property particulars. Please contact Daniel Hobbin Estate Agents for full details and further information. The Running Costs data displayed on this page are provided by PrimeLocation to give an indication of potential running costs based on various data sources. PrimeLocation does not warrant or accept any responsibility for the accuracy or completeness of the property descriptions, related information or Running Costs data provided here.





























.png)

