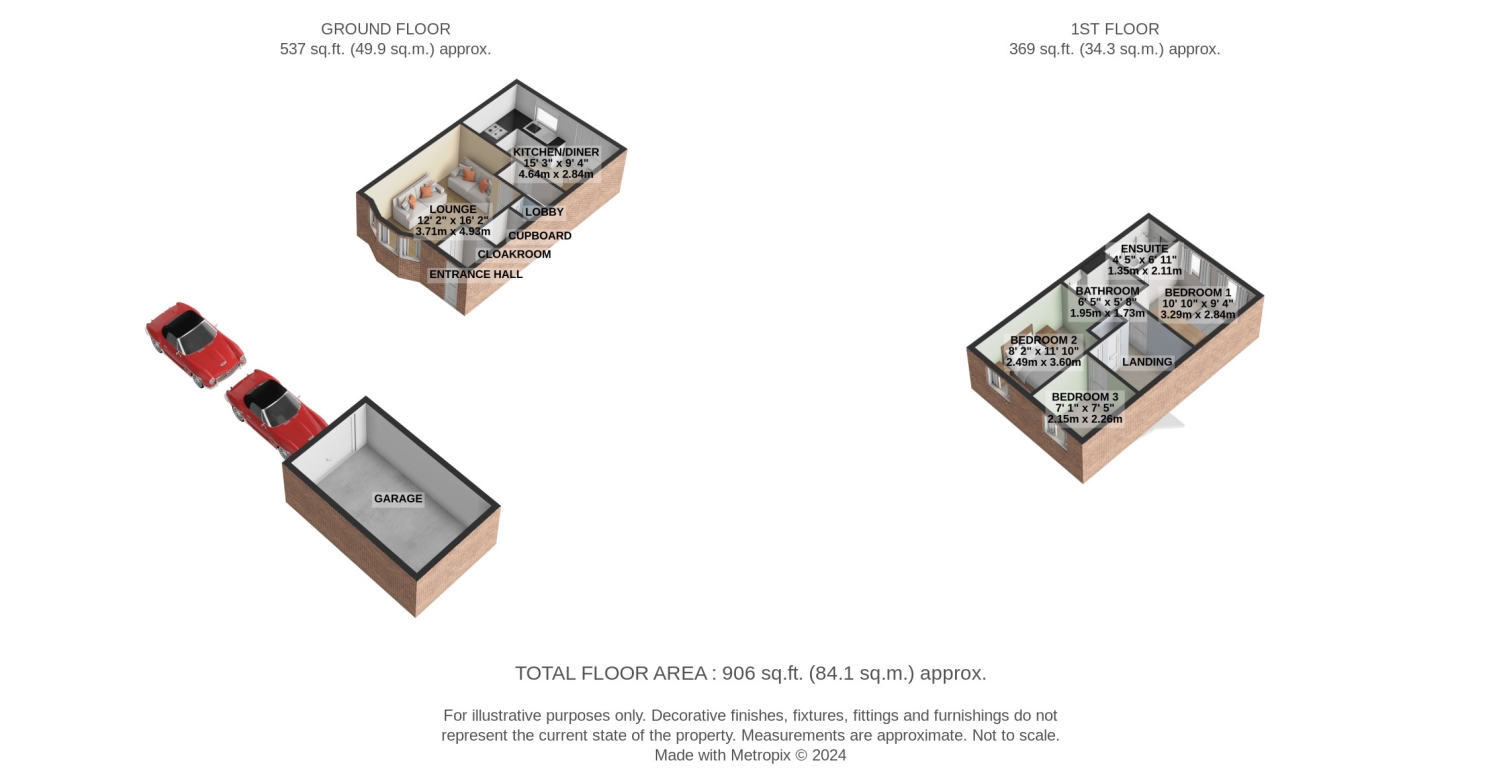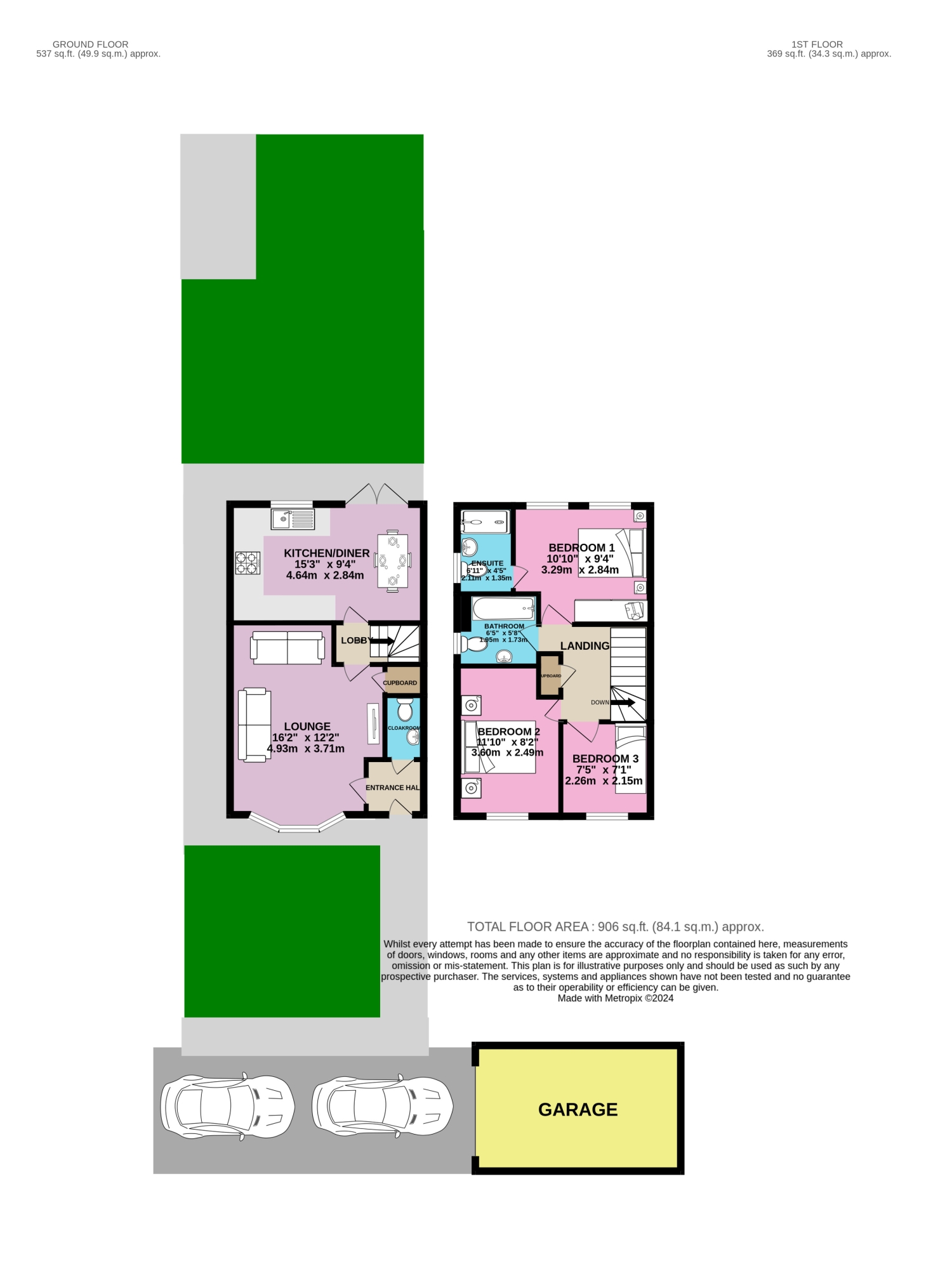Semi-detached house for sale in Alder Close, Beverley HU17
* Calls to this number will be recorded for quality, compliance and training purposes.
Property features
- Semi Detached House Situated In Quiet Cul De Sac Location
- Catchment Area For The Highly Regarded Molescroft Primary School
- Spacious Lounge
- Modern Fitted Kitchen Diner
- Good Size Rear Garden
- Three Bedrooms - Master Bed With Ensuite Shower Room
- Single Garage & Driveway Parking For 2 Cars
- Gas Central Heating & Double Glazed Throughout
- Book Your Viewing With Us Today!
Property description
This semi detached house has 3 bedrooms - the Master bed has the luxury of its own ensuite shower room - a good size lounge, modern kitchen diner, family bathroom, cloakroom, gardens to the front and rear, a single garage and a driveway providing parking for two cars.
This lovely semi detached family home is situated in the ever popular residential area of Molescroft and is in the catchment area for the highly regarded Molescroft Primary School. It is tucked away in a quiet and family friendly cul de sac location.
A single garage and driveway are located opposite the front of the property. The front garden has an open lawn with a pathway leading to the front door. There is gated access to the rear garden via the side of the property.
Step inside the entrance hall. A door leads to the lounge and another to the cloakroom - a big tick in the box on so many buyers wish lists!
The lounge is spacious and leaves many options to set out your furniture as you please. A good size understairs cupboard provides storage for your household goods and tidying away your coats and shoes. A door leads to the inner lobby where you will find the stairs leading to the first floor and doorway to the kitchen diner.
The kitchen has a good range of modern fitted wall and base units with contrasting wood effect countertops and upstands. There is a stainless steel sink and drainer with mixer tap, a low level oven and 4 ring gas hob with an overhead extractor hood, an integrated fridge freezer and space for a washing machine and dishwasher. Beyond the kitchen there is space for a dining table and chairs and double doors open to the rear garden.
The garden is a good size and can be enjoyed by all members of the family no matter what their age. Lawn has been laid to the majority with an area of paving. Timber fencing marks the boundary and provides plenty of privacy.
To the first floor are three bedrooms plus the family bathroom.
The Master bed is a double and has a range of fitted slide robes plus the luxury of its own ensuite shower room.
The ensuite has a shower cubicle, a wash hand basin and WC.
Bedroom 2 is a double and bedroom 3 is a single.
The bathroom comprises of a white suite. There is a bath, a wash hand basin and WC.
Please take a moment to study our 2 D and 3 D colour floor plan and browse through our photographs. Book your viewing with us today and we will be delighted to show you around!
Entrance Hall
Karndean flooring. Doors to cloakroom and lounge.
Lounge
4.93m x 3.71m - 16'2” x 12'2”
Carpeted. Bay window. Understairs cupboard. Door to inner lobby.
Inner Lobby
Carpeted. Stairs to the first floor. Door to kitchen diner.
Kitchen Diner
4.64m x 2.84m - 15'3” x 9'4”
Karndean flooring. Good range of modern fitted wall and base units with contrasting wood effect countertops and upstands. Stainless steel sink and drainer with mixer tap. Low level oven and 4 ring gas hob with stainless steel over head extractor hood. Integrated fridge freezer. Space for washing machine and dishwasher. Space for dining table and chairs. Double doors to rear garden.
Landing
Carpeted. Storage cupboard. Loft hatch.
Bedroom 1
3.29m x 2.84m - 10'10” x 9'4”
Double. Carpeted. Fitted mirrored slide robes. Door to ensuite shower room. Fitted shutter blinds.
Ensuite Shower Room
2.11m x 1.35m - 6'11” x 4'5”
Vinyl flooring. Walls partially tiled. Shower cubicle. Wash hand basin. WC.
Bedroom 2
3.6m x 2.49m - 11'10” x 8'2”
Double. Carpeted.
Bedroom 3
2.26m x 2.15m - 7'5” x 7'1”
Single. Carpeted.
Bathroom
1.95m x 1.73m - 6'5” x 5'8”
Vinyl flooring. Walls partially tiled. White suite. Bath. Wash hand basin. WC.
Front Garden
Open lawn. Pathway leading to front door. Gated access to rear garden.
Garage
Single. Leasehold.
Driveway
Provides parking for two cars in front of garage.
Rear Garden
Lawn. Paving. Timber fencing marks the boundary and provides privacy.
Property info
For more information about this property, please contact
EweMove Sales & Lettings - Beverley, HU17 on +44 1482 763863 * (local rate)
Disclaimer
Property descriptions and related information displayed on this page, with the exclusion of Running Costs data, are marketing materials provided by EweMove Sales & Lettings - Beverley, and do not constitute property particulars. Please contact EweMove Sales & Lettings - Beverley for full details and further information. The Running Costs data displayed on this page are provided by PrimeLocation to give an indication of potential running costs based on various data sources. PrimeLocation does not warrant or accept any responsibility for the accuracy or completeness of the property descriptions, related information or Running Costs data provided here.


























.png)

