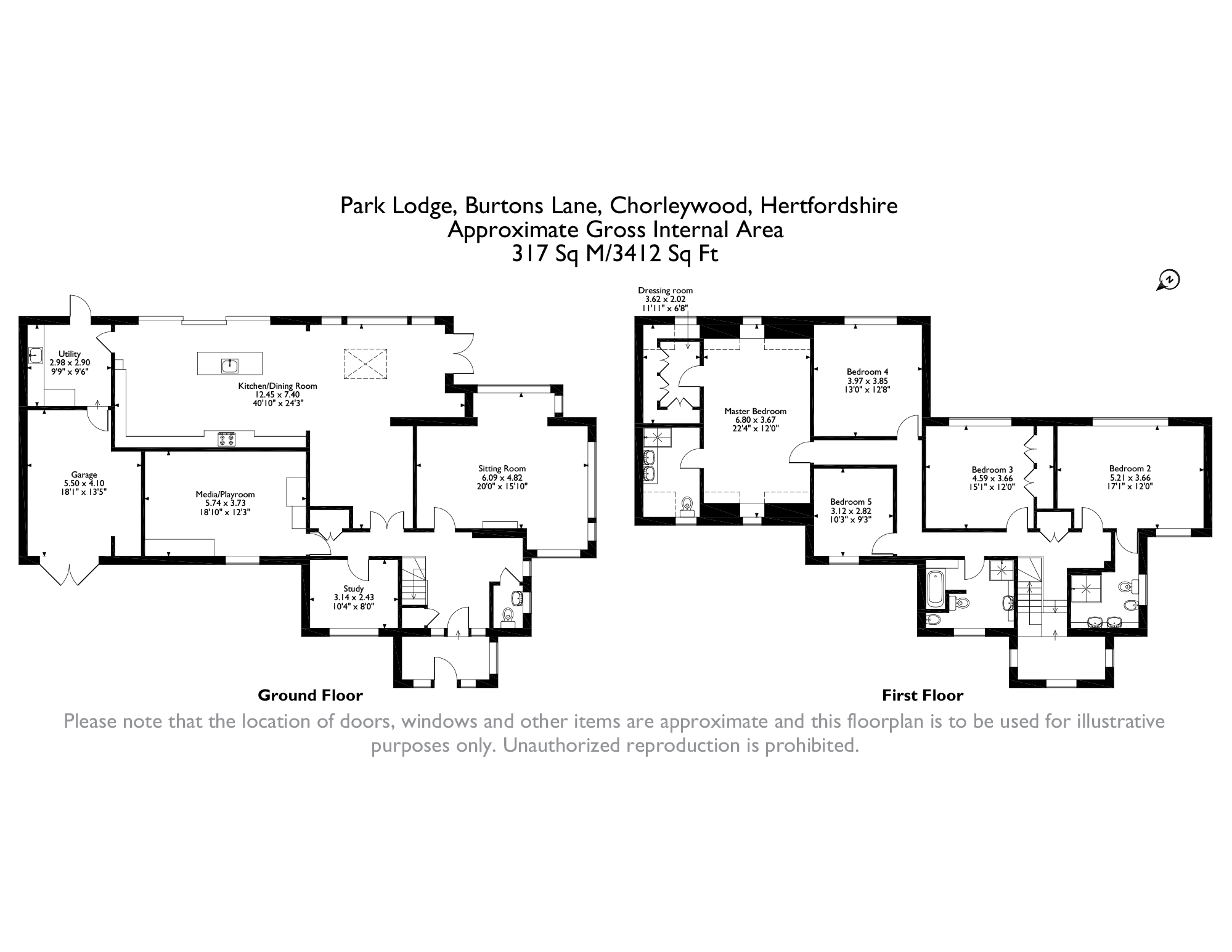Detached house for sale in Burtons Lane, Chorleywood WD3
* Calls to this number will be recorded for quality, compliance and training purposes.
Property features
- Sitting room & media/playroom
- Study
- Kitchen/dining/family area
- Utility room & guest cloakroom
- Principal bedroom with dressing room & ensuite
- Four further bedrooms, one with ensuite
- Family bathroom
- Private rear garden (1/3 of an acre)
- Driveway with off-street parking & garage with workshop area
- Approved planning permission for A loft conversion (planning reference: 21/1097/clpd)
Property description
Open day - 20th April
An impressive and beautifully presented five-bedroom, three-bathroom detached family home offering modern, sophisticated interiors across two floors, with an attractive and private rear garden (1/3 of an acre). This lovely home is situated in a semi-rural location with breathtaking views over farmland. The property is within easy reach of local amenities, transport links and highly regarded grammar schools, including the catchment area of St Clements Danes.
Upon entering the property, there is a porch and a welcoming entrance hallway with guest WC and stairs to the first floor with a lookout area providing breathtaking views over farmland. There is a generous sitting room with log burning stove and triple-aspect windows, and a spacious open-plan kitchen/dining/family area overlooking the garden. The kitchen/diner has been designed to create the ideal entertaining space with sliding and French doors giving a panoramic view of the garden and opening out onto decking and patio areas.
The kitchen offers stunning bespoke, fitted units providing ample storage space, with quartz worktops and integrated appliances including a Range Master, a large kitchen island/breakfast bar giving additional worktop space, and bluetooth speakers set within the ceiling. There is also a separate utility room off the kitchen. The kitchen/dining/family room and utility room all benefit from underfloor heating. Completing the ground floor is a media/playroom room with modern fitted storage, and a study.
To the first floor there is a generous landing with far reaching views, an attractive principal bedroom with the added benefit of a dressing room with fitted wardrobes and an ensuite shower room. There are four further well-appointed double bedrooms with one benefitting from an ensuite shower room and a spacious family bathroom with bath tub and shower cubicle. The property benefits from planning permission to convert the loft, creating a further two bedrooms with a Jack and Jill bathroom, an additional study and an upstairs laundry room.
This sizeable property offers a 1/3 of an acre secluded and well-presented south-facing garden that is laid to lawn with established shrubs and hedges and a millboard/limestone decked and paved area to enjoy outside dining. To the front is a driveway providing off-street parking for several cars, a garage with workshop area and a small, private woodland.
Chorleywood Village's facilities include a wide choice of boutique shops, coffee houses and restaurants. Marks & Spencer and Waitrose food halls are available in Rickmansworth. The area is also well served for sought-after state and private schools for all ages, including Clement Danes. Leisure facilities include golf courses, cricket, football clubs, horse riding and fitness centres, together with Chorleywood Common and Rickmansworth Aquadrome, providing acres of outdoor space for walks and further activities. The Metropolitan and Main lines at Chorleywood Station are within walking distance and offer a frequent service into London and beyond. The M25 is easily accessible via Junctions 17 and 18.
Tenure: Freehold
Local Authority: Three Rivers District Council
Council Tax: Band H
Energy Efficiency Rating: Band D
Property info
For more information about this property, please contact
Robsons, WD3 on +44 1923 588844 * (local rate)
Disclaimer
Property descriptions and related information displayed on this page, with the exclusion of Running Costs data, are marketing materials provided by Robsons, and do not constitute property particulars. Please contact Robsons for full details and further information. The Running Costs data displayed on this page are provided by PrimeLocation to give an indication of potential running costs based on various data sources. PrimeLocation does not warrant or accept any responsibility for the accuracy or completeness of the property descriptions, related information or Running Costs data provided here.







































.png)