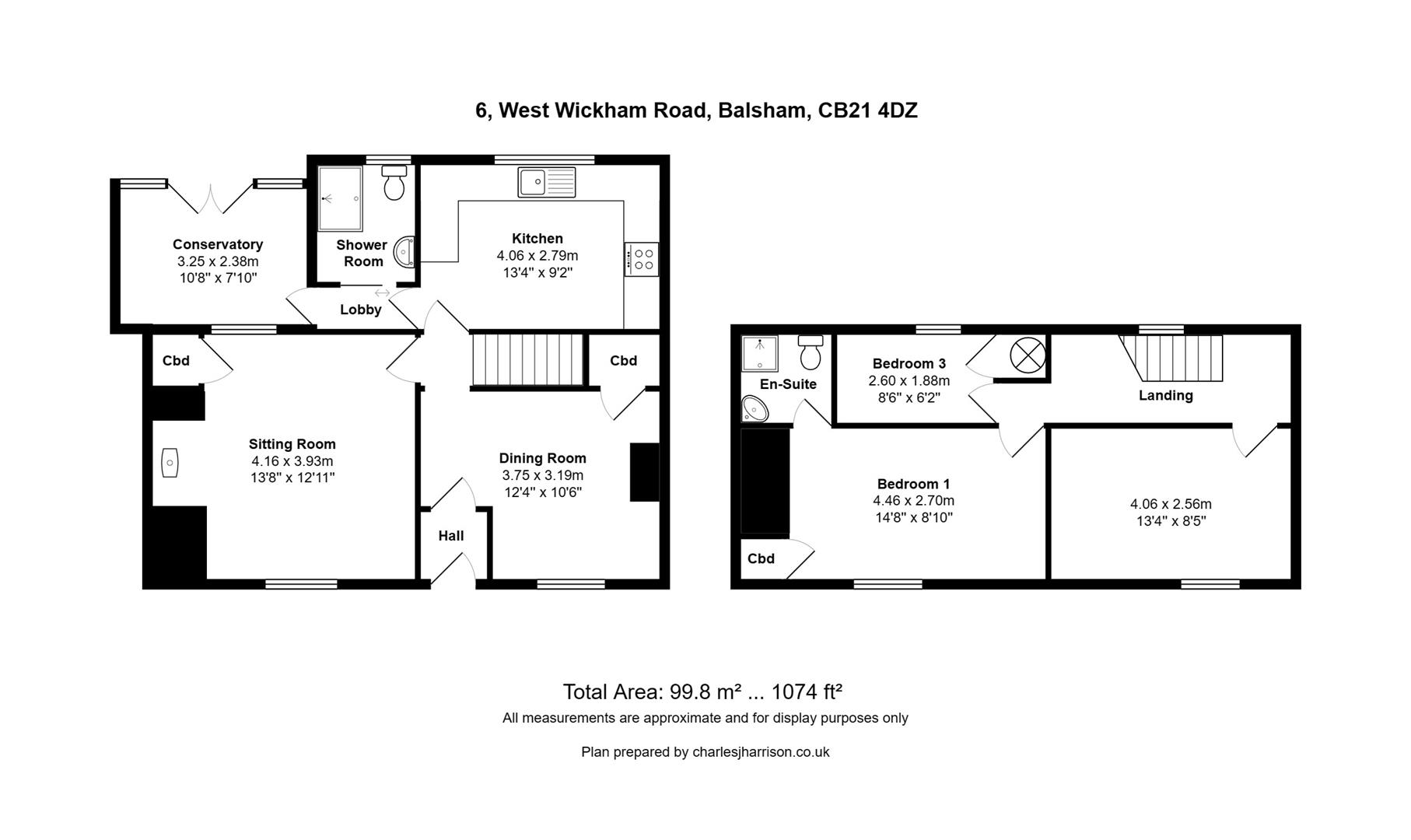Semi-detached house for sale in West Wickham Road, Balsham, Cambridge CB21
* Calls to this number will be recorded for quality, compliance and training purposes.
Property description
Beautifully presented and charming period semi detached cottage, dating circa 1800, with three bedrooms, an en suite shower room, two reception rooms and a south facing rear garden. The property benefits from electric solar panels, air source heat pump and is situated close to the centre of this popular village.
The timber panelled front door opens to an entrance lobby with a double glazed door leading to the dining room boasting a fireplace with brick surround and tiled hearth, window to front elevation and storage cupboard. The inner hall provides access to the sitting room with a large inglenook fireplace fitted with a wood burner and dual aspect windows overlooking the front and rear elevation, kitchen and stairs rising to the first floor. The kitchen/breakfast room comprises a one and a half bowl sink unit with cupboards below in addition to a range of wall and base mounted storage units, electric hob, double oven, plumbing for washing machine and dishwasher, window overlooking rear garden, tiled surrounds and fridge space. Off the rear lobby is a shower room and conservatory with tiled flooring and French doors opening to the rear garden.
The spacious first floor landing has a window overlooking the rear garden. There are two double bedrooms overlooking the front elevation, one enjoying a en suite shower room. The third bedroom overlooks the rear garden with a built in airing cupboard housing hot water tank.
Outside to the rear of the property is a attractive enclosed south facing garden surrounded by brick walls and timber fencing with a paved terrace, Astroturf, timber shed and air source heat pump. There is pedestrian rear access.
Location
Balsham is a popular village located around 10 miles south east of Cambridge and approx 10 miles from Newmarket. There is a thriving community with active leisure and sporting activities as well as a post office and store, coffee shop and two public houses. There is primary and nursery schooling within the village itself and secondary schooling is provided at the nearby and well regarded Linton Village College.
Tenure - Freehold
Postcode - CB21 4DZ
council tax - Band D
Services - All mains services are believed to be connected to the property
fixtures & fittings - Unless specifically mentioned in these particulars all fixtures and fittings are expressly excluded from the sale
Viewings - Strictly through the vendors selling agents
Property info
For more information about this property, please contact
Bush & Co, CB1 on +44 1223 784704 * (local rate)
Disclaimer
Property descriptions and related information displayed on this page, with the exclusion of Running Costs data, are marketing materials provided by Bush & Co, and do not constitute property particulars. Please contact Bush & Co for full details and further information. The Running Costs data displayed on this page are provided by PrimeLocation to give an indication of potential running costs based on various data sources. PrimeLocation does not warrant or accept any responsibility for the accuracy or completeness of the property descriptions, related information or Running Costs data provided here.


























.png)

