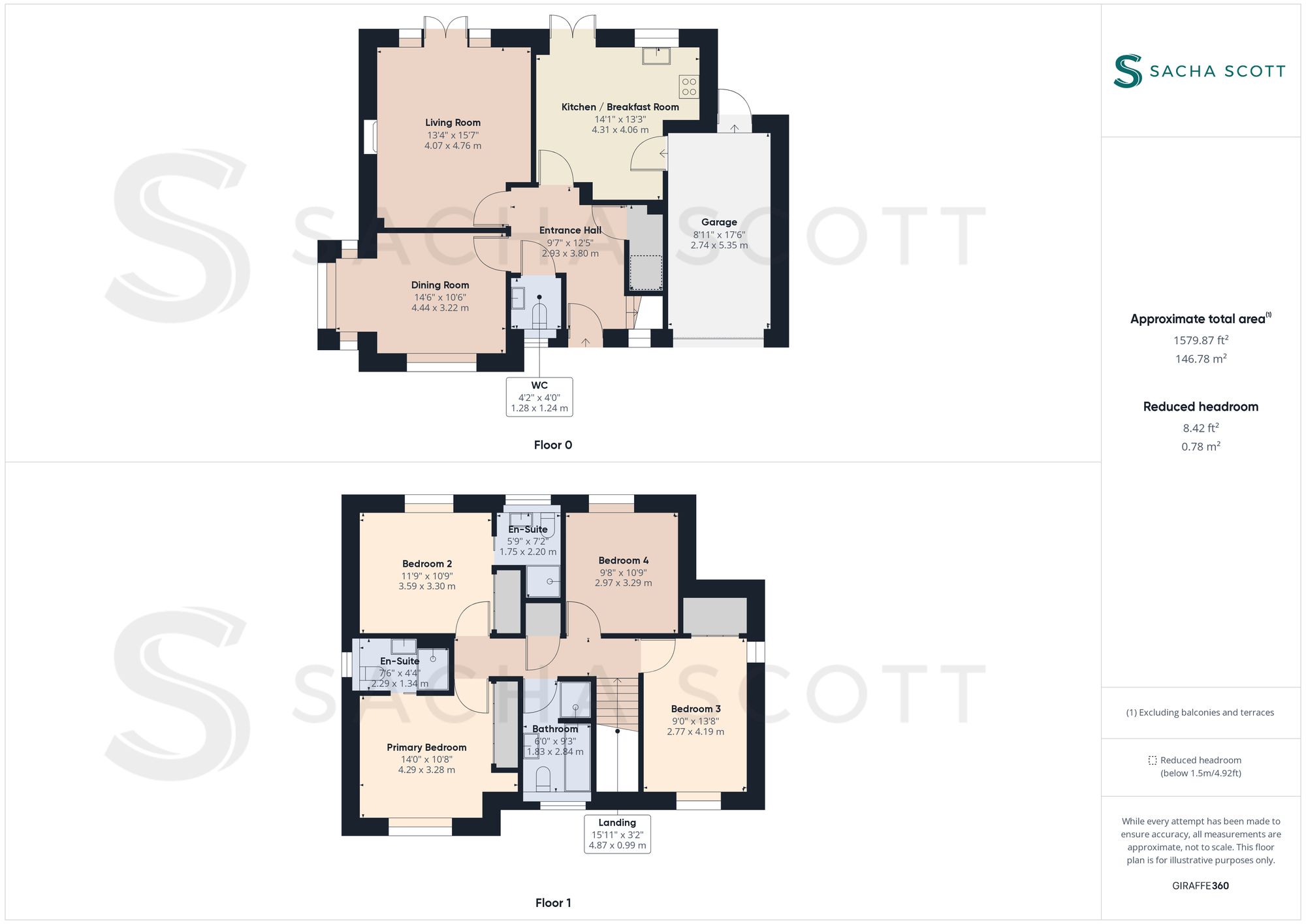Detached house for sale in Hillside, Banstead SM7
* Calls to this number will be recorded for quality, compliance and training purposes.
Property features
- Chain Free
- Premium Banstead Road
- 4 Bedrooms
- 3 Bathrooms
- 2 Receptions
- Large Family Kitchen
- Integral Garage
- Spacious Driveway
- Good School Catchment
- Short Cut to Banstead Village
Property description
Available Chain Free due to Relocation - Beautiful Detached Family Home - Ideally Located for Schools and Transport - 4 Bedrooms / 3 Bathrooms
Located in a quiet cul-de-sac in the heart of Nork Village, this gorgeous family home comes to market in immaculate condition throughout and with the benefit of being chain free on agreement with our current owners.
Offering a spacious entrance hall that opens up to two good sized receptions and a spacious kitchen/breakfast room to the ground floor, this lovely home also offers 4 double bedrooms to the first floor, as well as three bathrooms, two of which are en-suites. To the ground flor there is also a guest WC and integral garage.
Outside, you will find a mature, well tended westerly garden to the rear and a generous private driveway to the front.
Within a short walk of Nork Village and its array of shops, restaurants and other amenities, this fantastic property benefits from easy access to Banstead Train station as well as various bus links serving Sutton, Epsom, Croydon and beyond. Via a network of handy alleyways, Banstead Village is also accessible by foot, in approximately 15 to 20 minutes, depending on walking pace.
School catchment to The Beacon, Banstead and Warren Mead schools is usually possible and the vast expanse of Nork Park is a short distance away and offers childrens play areas, a cafe and a popular Community Centre.
Ideally located and in good order throughout, this is a lovely family home and as such won’t be around for long. Early viewing is recommended.
Council Tax Band G, approx £3,725 per annum.
EPC Rating: D
Living Room (4.07m x 4.76m)
Neutrally presented, the lounge is generous and bright and offers views over the private rear garden that is access via patio doors.
Dining Room (4.44m x 3.22m)
Overlooking the front of this modern property, the dining room / second reception is access off of the generous main entance hall and is neutrally decorated and in good order throughout.
Kitchen / Breakfast Room (4.31m x 4.06m)
Situated at the rear of this generous family home, the kitchen/breakfast room is in good order throughout and offers plenty of work surface and storage space. Offering access to the garden via double patio doors, the kitchen is spacious enough to accommodate a dining set and also offers access to the garage.
Primary Bedroom (4.39m x 3.28m)
Overlooking the front of this beautiful family home, the primary bedroom benefits from neutral decor, fitted wardrobes and a modern en-suite shower room.
Primary En-Suite (2.29m x 1.34m)
Partially tiled, the en-suite shower room offers a large shower enclosure, WC, sink and heated towel rail.
Bedroom 2 (3.59m x 3.30m)
Bedroom 2 is another large double that is presented in lovely condition throughout. Overlooking the rear, the bedroom offers fitted wardrobes and an en-suite shower room.
Bedroom 2 En-Suite (1.75m x 2.20m)
In good order throughout, the en-suite serving bedroom 2 offers a good sized shower enclosure, sink, WC and heated towel rail.
Bedroom 3 (4.19m x 2.77m)
Benefiting from dual aspect natural light from windows to the front and side, bedroom 3 is a large double with fitted wardrobes and neutral decor.
Bedroom 4 (3.29m x 2.97m)
Unusually, this lovely home does not have a small bedroom! Bedroom 4 is a double that benefits from neutral decor and views over the rear garden.
Family Bathroom (2.84m x 1.83m)
Generous and in good order throughout, the family bathroom offers a double shower enclosure, bath, WC, sink and heated towel rail.
Downstairs WC (1.28m x 1.24m)
Situated off of the main entrance hall, the ground floor guest WC is partially tiled and offers a WC, sink and radiator.
Landing & Storage (4.87m x 0.99m)
Like the rest of this beautiful family home, the landing area has been maintained to a very good standard throughout.
Entrance Hall (3.80m x 2.93m)
Setting the tone for this beautiful family home, the entrance hall is spacious, neutrally presented, beenfits from good natural light and has been maintained to a very high standard throughout.
Rear Garden (21.34m x 12.19m)
70ft x 40ft West facing garden with a large patio area, lawned area leading up to a secluded garden shed linked by stepping stones. The garden also benefits from direct access via patio doors from the living room and kitchen, plus access from the garage directly onto the patio, included is a side gate, garden tap and rear lighting.
Parking - Garage
Garage parking for 1 vehicle and further driveway parking space for approximately 4-5 vehicles.
Property info
For more information about this property, please contact
Sacha Scott, SM7 on +44 1737 483619 * (local rate)
Disclaimer
Property descriptions and related information displayed on this page, with the exclusion of Running Costs data, are marketing materials provided by Sacha Scott, and do not constitute property particulars. Please contact Sacha Scott for full details and further information. The Running Costs data displayed on this page are provided by PrimeLocation to give an indication of potential running costs based on various data sources. PrimeLocation does not warrant or accept any responsibility for the accuracy or completeness of the property descriptions, related information or Running Costs data provided here.














































.png)

