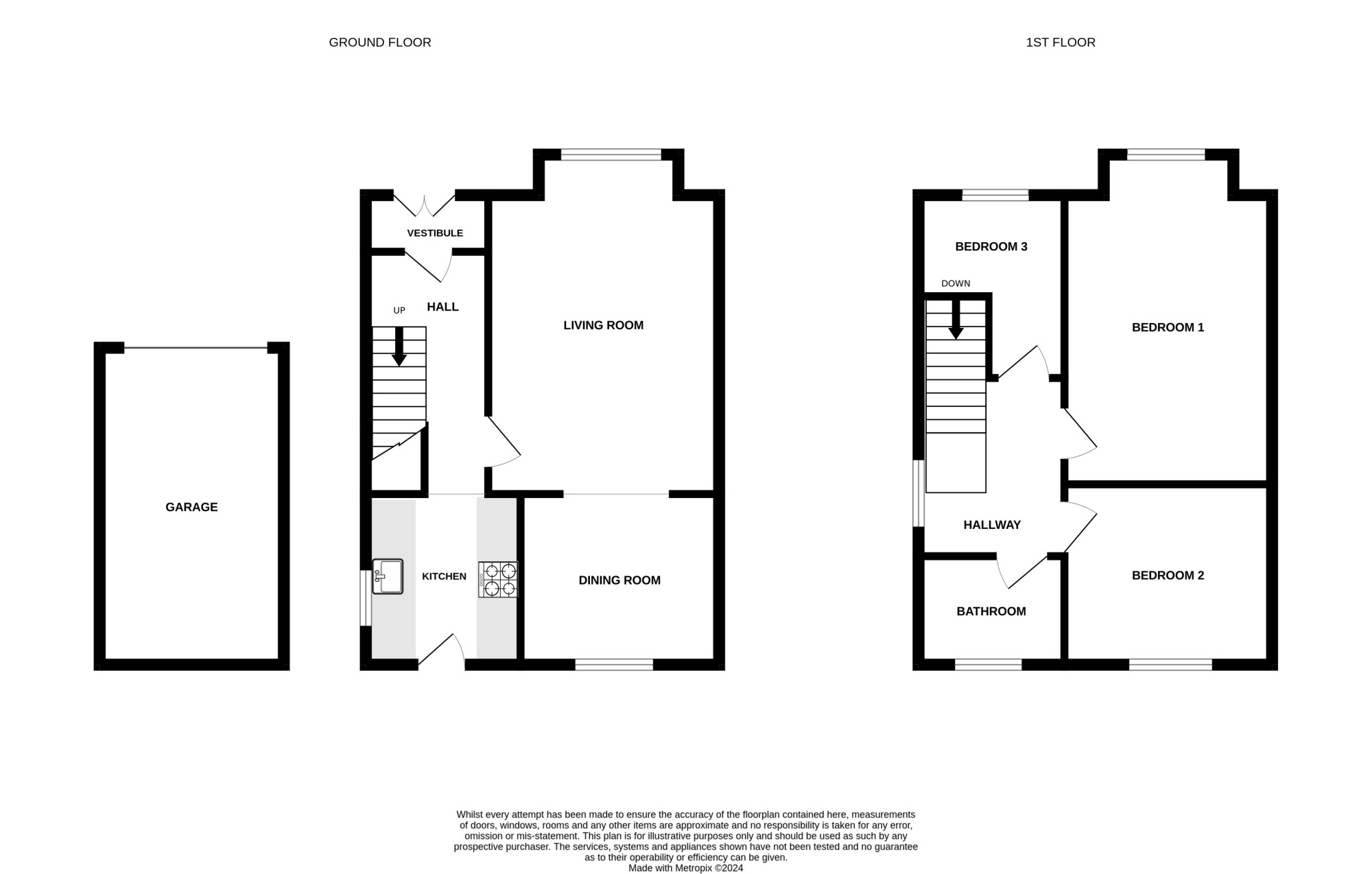Semi-detached house for sale in Northway, Fulwood PR2
* Calls to this number will be recorded for quality, compliance and training purposes.
Property features
- Fitted Kitchen
- No chain delay
- Two Reception Rooms
- Landscaped Gardens
- Three Good Sized Bedrooms
- Truly Fabulous Semi Detached
- Three Piece Family Bathroom
Property description
This attractive semi detached family home offers an interior that not only provides comfortable and well laid out accommodation to suit modern day life, but an immaculate and ready to move in finish! For those looking for a generous family home positioned in the heart of Fulwood, within easy access of amenities, schools, main motorway links and Royal Preston Hospital, this will certainly tick all your boxes.
This stylish home comes with an entrance hallway offering a staircase rising to the first floor and access to the living room/Dining room and Kitchen.
The lounge enjoys a spacious feel and an attractive bay window, allowing the room to be filled with light. The joined dining room offers plenty of space for dining with family. The kitchen provides plenty of wall and base storage units with built in appliances and access to the rear garden.
To the first floor there are three great sized bedrooms offering plenty of space for your family. With the bay fronted master benefiting from built in storage/wardrobe. The three piece family bathroom features a three piece suite with shower over bath, toilet, and wash hand basin.
Externally, there is driveway parking, leading to the detached single garage. Whilst the rear garden has been tastefully landscaped with well stocked borders and a designated patio area providing a great space to entertain or relax.
A beautiful family home in a much sought after location! Viewings are highly recommended to appreciate the accommodation on offer.
To view this stunning property call Dewhurst Homes on or email
Disclaimer:
These particulars, whilst believed to be correct, do not form any part of an offer or contract. Intending purchasers should not rely on them as statements or representation of fact. No person in this firms employment has the authority to make or give any representation or warranty in respect of the property. All measurements quoted are approximate. Although these particulars are thought to be materially correct their accuracy cannot be guaranteed and they do not form part of any contract.
Disclaimer:These particulars, whilst believed to be correct, do not form any part of an offer or contract. Intending purchasers should not rely on them as statements or representation of fact. No person in this firm's employment has the authority to make or give any representation or warranty in respect of the property. All measurements quoted are approximate. Although these particulars are thought to be materially correct their accuracy cannot be guaranteed and they do not form part of any contract.
Living Room (4.48m x 3.42m)
Ceiling light point, Radiator, Electric points, Fireplace
Dining Room (3.08m x 2.56m)
Ceiling light point, Radiator, Electric points
Kitchen (2.57m x 2.24m)
Ceiling light point, Radiator, Electric points, Wall and base storage units with space for built in appliances and door to rear garden
Bedroom One (4.48m x 3.44m)
Ceiling light point, Radiator, Electric points
Bedroom Two (3.07m x 2.56m)
Ceiling light point, Radiator, Electric points
Bedroom Three (2.77m x 1.92m)
Ceiling light point, Radiator, Electric points
Bathroom (2.26m x 1.65m)
Ceiling light point, Radiator, Electric points, Three piece suite with shower over bath, toilet, and wash hand basin
Property info
For more information about this property, please contact
Dewhurst Homes, PR2 on +44 1772 298246 * (local rate)
Disclaimer
Property descriptions and related information displayed on this page, with the exclusion of Running Costs data, are marketing materials provided by Dewhurst Homes, and do not constitute property particulars. Please contact Dewhurst Homes for full details and further information. The Running Costs data displayed on this page are provided by PrimeLocation to give an indication of potential running costs based on various data sources. PrimeLocation does not warrant or accept any responsibility for the accuracy or completeness of the property descriptions, related information or Running Costs data provided here.




























.png)
