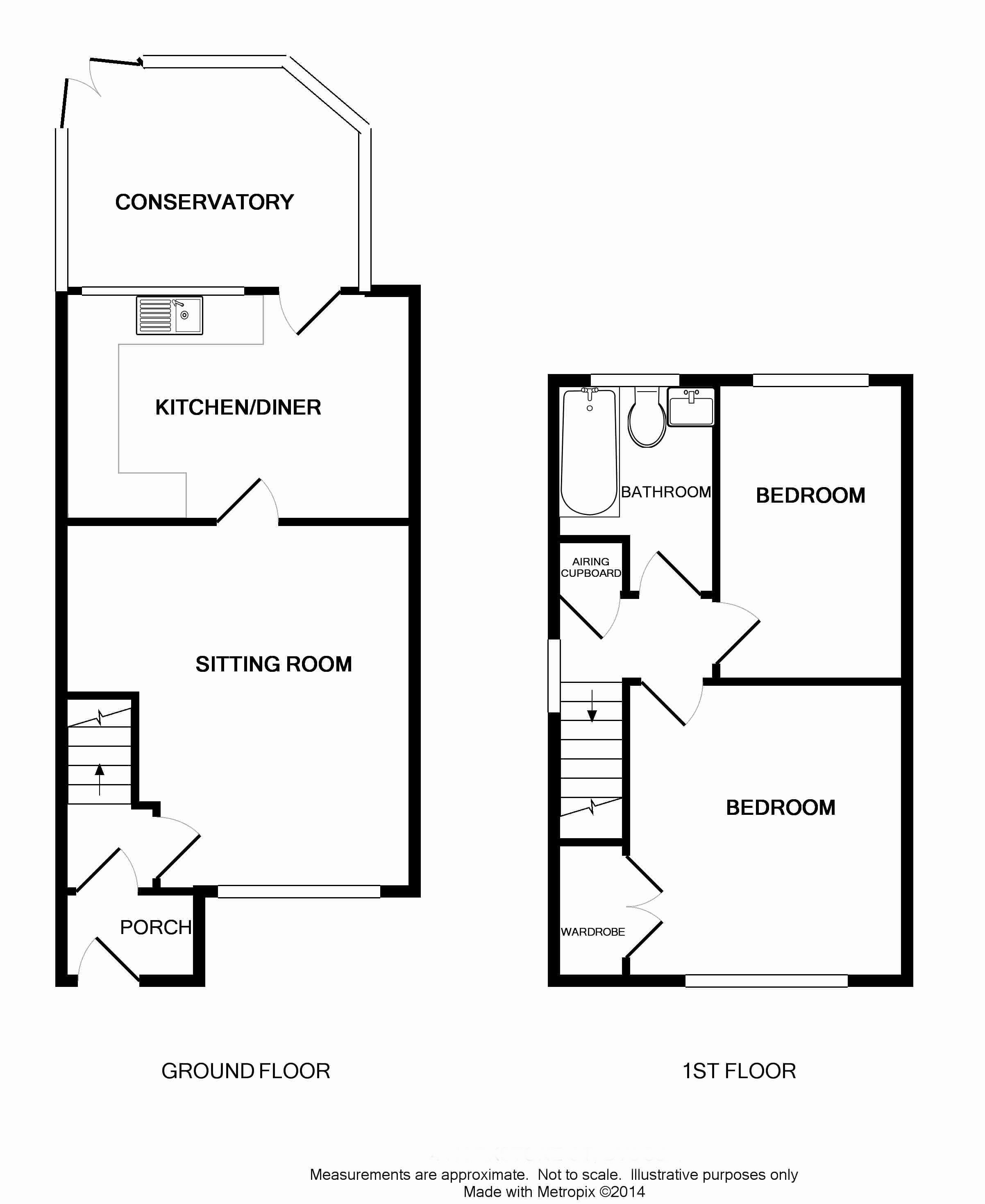Semi-detached house for sale in Lakeside, Brierley Hill, West Midlands DY5
* Calls to this number will be recorded for quality, compliance and training purposes.
Property features
- Spacious two double bedroom semi-detached
- Quiet cul-de-sac location on sought after Lakeside
- Modern dining kitchen with Bosch fitted oven & gas hob
- Large spacious lounge & conservatory
- Bathroom with power shower & fixed screen bath cubicle
- Garage & off-road parking for two cars
- Excellent local schools & amenities
- Good transport links already & the tram is also coming
Property description
Property Ref: 13018
Spacious two double bed semi in a quiet cul-de-sac location on sought after Lakeside. Large lounge, high gloss dining kitchen with Bosch oven and gas hob. The kitchen also has under counter space for a washing machine and full size dishwasher. The property benefits from a fitted bathroom with power shower over fixed screen L shaped bath.
The property comprises an enclosed front porch, gas central heating, double glazing, a conservatory, an attached garage and off-road parking for two cars. There is a low maintenance gravelled frontage with additional parking and an enclosed rear garden. The property also benefits from a recent gas safety check and boiler service, and a recent electrical safety check valid until 2028.
Room Dimensions;
lounge 14'10" x 13" (when measured at widest points)
dining kitchen 13'7" x 8'6"
conservatory 9'0" x 9'8" (when measured at widest points)
bedroom one 12'0" x 10'6"
bedroom two 7'1" x 11'7"
bathroom 8'6" x 6'2" (when measured at widest points)
The location has excellent local schools, amenities, transport links and is within easy reach of Stourbridge town centre, Brierley Hill and Merry Hill.
Tenure: Freehold. Construction: Brick built with tiled pitched roof. All mains services connected. Broadband/Mobile coverage: Council Tax Band B. EPC rating D....
For viewing arrangement, please get in touch with 99home.
If calling, please quote reference: 13018
gdpr Applying for the above property means you are giving us permission to pass your details to the vendor or landlord for further communication related to viewing arrangement or more property-related information.
*Virtual viewings: Some or all information pertaining to this property may have been provided solely by the vendor/landlord, and although we always make every effort to verify the information provided to us, we strongly advise you to make further enquiries before continuing. If you choose to make an offer based solely on a virtual viewing, then 99Home Ltd does not accept any liability for errors in the information provided, including but not limited to, measurements, photography and video content.
Aml: To comply with government Money Laundering Regulations 2019, we are required to confirm the identity of all prospective buyers. We use the services of a third party, , who will contact you directly at an agreed time to do this. They will need the full name, date of birth and current address of all buyers. There is a nominal charge of £20 per buyer, payable direct to AMLTeam . Please note, we are unable to issue a memorandum of sale until the checks are complete.
Referral fees We may suggest reputable providers of supplementary services, such as Conveyancing, Financial Services, Insurance, and Surveying. If you choose to utilize their services based on our recommendation, we may receive a commission payment or another form of benefit, referred to as a referral fee. It's important to note that you are not obligated to engage with the services of the recommended provider.
*Measurements: These approximate room sizes are only intended as general guidance. You must verify the dimensions carefully before ordering any household goods, carpets or any built-in furniture.
*General: While we endeavor to make our sales particulars fair, accurate and reliable, they are only a general guide to the property and, accordingly, if there is any point which is of particular importance to you, please contact 99home and we will be pleased to check the detailing for you, especially if you are contemplating traveling some distance to view the property.
*99home is the seller's agent for this property. Your conveyancer is legally responsible for ensuring any purchase agreement fully protects your position. We make detailed enquiries of the seller to ensure the information provided is as accurate as possible. Please inform us if you become aware of any information being inaccurate.
Property info
For more information about this property, please contact
99Home Ltd, HA0 on +44 20 8115 8799 * (local rate)
Disclaimer
Property descriptions and related information displayed on this page, with the exclusion of Running Costs data, are marketing materials provided by 99Home Ltd, and do not constitute property particulars. Please contact 99Home Ltd for full details and further information. The Running Costs data displayed on this page are provided by PrimeLocation to give an indication of potential running costs based on various data sources. PrimeLocation does not warrant or accept any responsibility for the accuracy or completeness of the property descriptions, related information or Running Costs data provided here.





















