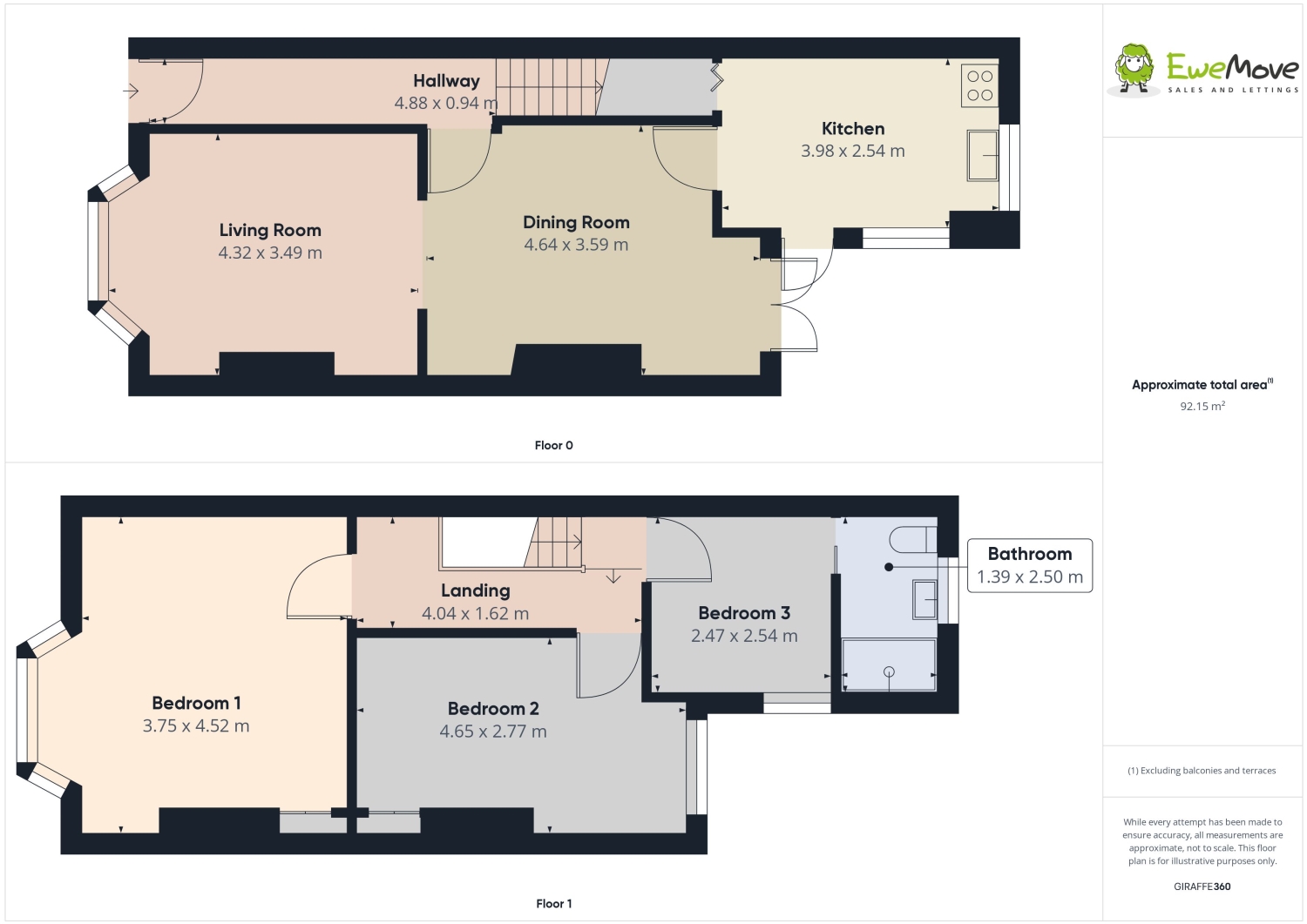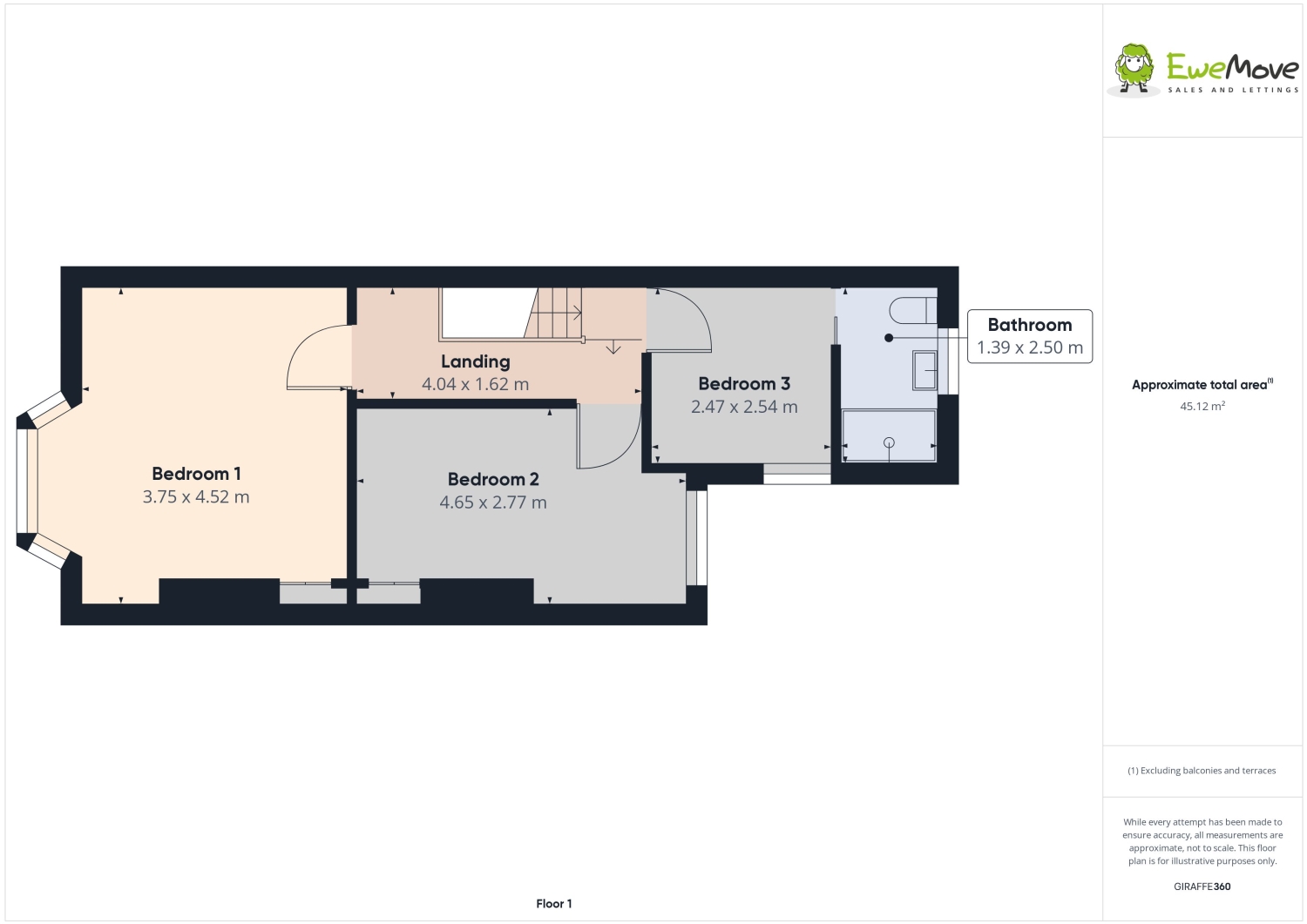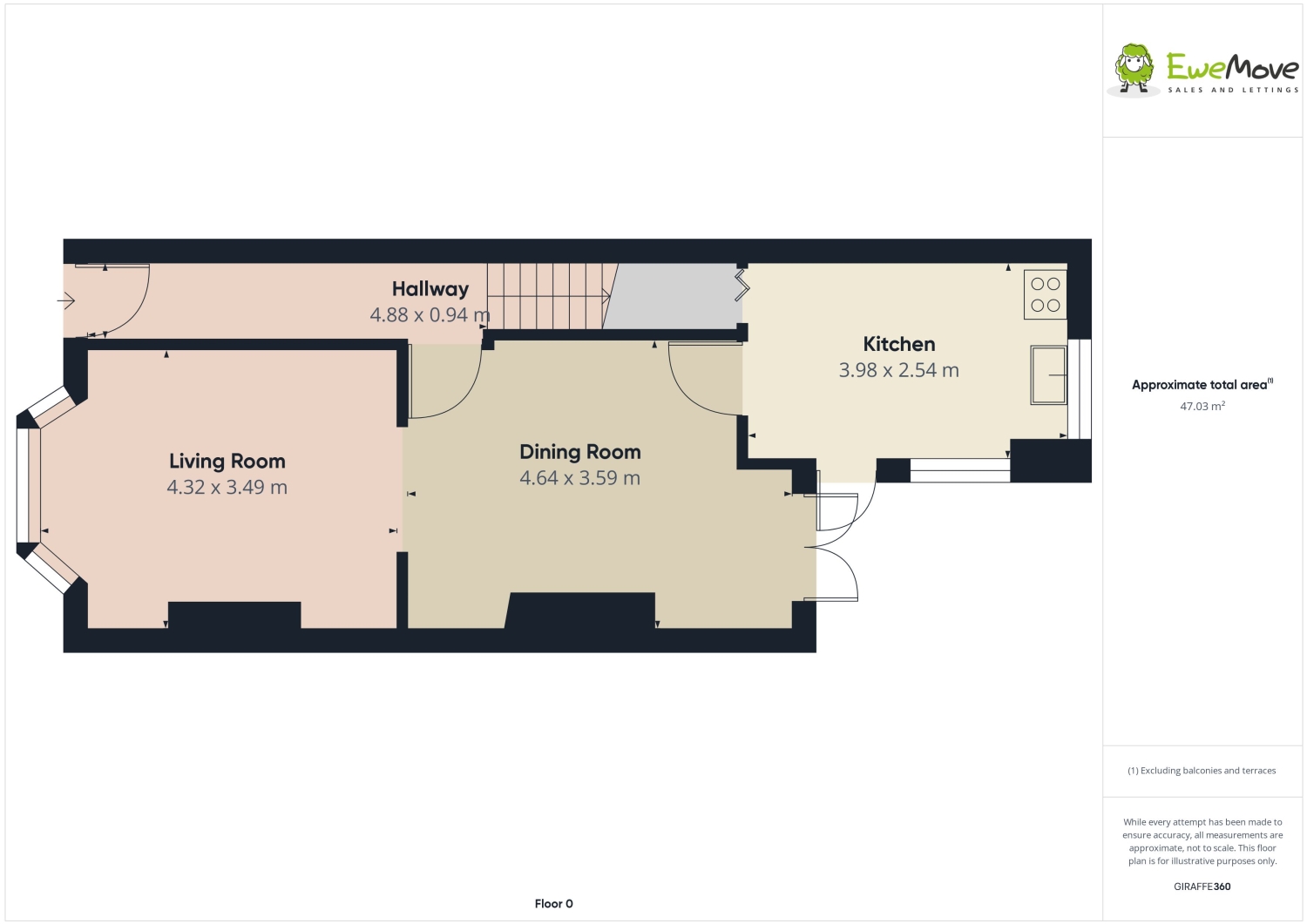Terraced house for sale in Main Avenue, York, North Yorkshire YO31
* Calls to this number will be recorded for quality, compliance and training purposes.
Property features
- 16 minute walk to York City Centre
- Wonderful family home
- Lovely rear garden
- Seperate dining room
- Easy access to York city centre
- Close to good schools
Property description
This wonderful 3 bedroom mid-terrace property offers beautiful period features along with spacious rooms and makes an excellent family home. Located to the East side of York, within walking distance of York City Centre and with good access out of the city to the A64. In the catchment area for good schools, local shops and amenities are right around the corner too. Including Glen Gardens park one minute walk away.
Starting with the entrance hallway, which leads to the stairs taking you up to the first floor, and to the right, the dining room. With excellent ceiling height and the new addition of French patio doors that open the room up to the rear garden. The dining room is open to the spacious living room, which has a bay window facing the front of the property.
The kitchen is at the back of the house and leads out to the garden. With a range of fitted wall and base units and space for a fridge/freezer, washing machine and dishwasher, an oven and electric hob and extractor.
Upstairs is a very generously proportioned master bedroom with a fitted cupboard, multiple large fitted wardrobes and large bay window.
A second double bedroom with a fitted cupboard and a window to the rear.
The third bedroom makes for a great office space and leads onto the shower room with walk-in shower, vanity, heated towel rail, sink and w.c. Along with underfloor heating.
The generously sized loft offers an excellent opportunity for a loft conversion.
Outside to the front is a small garden with a walled boundary. To the rear is a lovely-sized garden with patio and lawn with shared gated passage to the front.
This property includes:
01 - Hallway
4.7m x 1m (4.7 sqm) - 15' 5” x 3' 3” (50 sqft)
Giving access to the stairs to the first floor landing and door to the dining room.
02 - Living Room
3.8m x 3.4m (12.9 sqm) - 12' 5” x 11' 1” (139 sqft)
Open plan living into the dining room. It also has a large front bay window looking onto the front of the property.
03 - Dining Room
4.7m x 3.4m (15.9 sqm) - 15' 5” x 11' 1” (172 sqft)
A spacious room perfect for family gatherings where natural light comes in from the front and back of the property
04 - Kitchen
4m x 2.6m (10.4 sqm) - 13' 1” x 8' 6” (111 sqft)
Fitted with a range of wall and base units and work surfaces with a composite sink, electric oven and hob and extractor fan. There is also space under the worktop for a washing machine and dishwasher. It also includes under-stairs storage.
05 - Master Bedroom
3.7m x 3.5m (12.9 sqm) - 12' 1” x 11' 5” (139 sqft)
A large main bedroom with fitted wardrobes, original fireplace and bay window to the front.
06 - Bedroom 2
4.8m x 2.4m (11.5 sqm) - 15' 8” x 7' 10” (123 sqft)
A good size room with space for a double bed with plenty of storage.
07 - Bedroom 3
2.4m x 2.6m (6.2 sqm) - 7' 10” x 8' 6” (67 sqft)
Another good size single bedroom which would work well as an office space too!
08 - Bathroom
1.5m x 2.6m (3.9 sqm) - 4' 11” x 8' 6” (41 sqft)
Good sized bathroom with walk in shower and window letting in natural light, underfloor heating and heated towel rail.
09 - Front Garden
A small front garden with walled boundary.
10 - Rear Garden
A lovely rear garden with low maintenance patio and lawned area, plus shared gated passage to the front.
Please note, all dimensions are approximate / maximums and should not be relied upon for the purposes of floor coverings.
Property info
Cam03162G0-Pr0063-Build01 View original

Cam03162G0-Pr0063-Build01-Floor01 View original

Cam03162G0-Pr0063-Build01-Floor00 View original

For more information about this property, please contact
EweMove Sales & Lettings - York, YO26 on +44 1904 595600 * (local rate)
Disclaimer
Property descriptions and related information displayed on this page, with the exclusion of Running Costs data, are marketing materials provided by EweMove Sales & Lettings - York, and do not constitute property particulars. Please contact EweMove Sales & Lettings - York for full details and further information. The Running Costs data displayed on this page are provided by PrimeLocation to give an indication of potential running costs based on various data sources. PrimeLocation does not warrant or accept any responsibility for the accuracy or completeness of the property descriptions, related information or Running Costs data provided here.






























.png)
