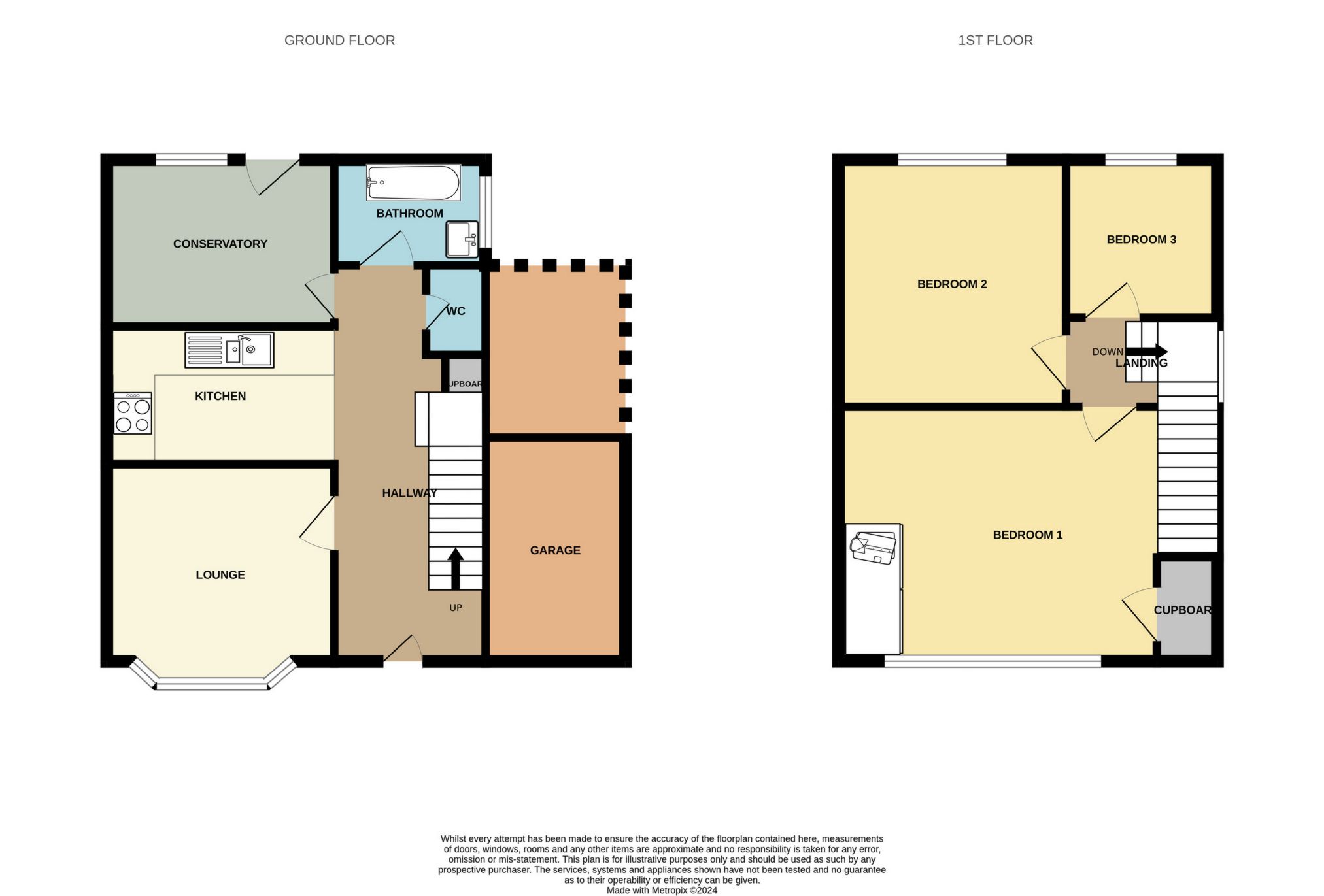Terraced house for sale in Shroffold Road, Bromley BR1
* Calls to this number will be recorded for quality, compliance and training purposes.
Property features
- Three Bedroom End of Terrace House
- Newly Fitted Kitchen & Newly Fitted Bathroom
- Mostly Refurbished Throughout & Garage to the Side
- Double Glazing (where stated) & Gas Central Heating
- Close to Local Shopping Facilities & Transport Links
- No Onward Chain
Property description
Detailed Description
Set within a quiet residential road, De Scotia estate agents are delighted to offer onto the sales market this refurbished, three bedroom end of terrace house. The property boasts three bedrooms, one reception room, a lean-to, brand-new fitted kitchen, brand-new bathroom suite, garage and a hardstanding area to the rear. Further benefits include double glazing and gas central heating as well as the loft being insulated, making it more energy efficient. The property is situated in close proximity to local shops, health and fitness centres, parkland, bus routes, and Grove Park mainline station. There is also a choice of primary and secondary schools nearby. Additionally, Bromley town centre is (approx.) 10 minutes' drive away via car or bus, where you will find a further variety of shopping facilities, health and fitness centres, the Churchill Theatre, cinemas and plenty of different cuisines and bars. You also have Bromley North and Bromley South train station in the town centre, as well as plenty of bus routes to pick from. This property has been presented very well with scope to extend. Contact our office to arrange a viewing.
Entrance: Pathway leading to front door.
Hallway: Single radiator with radiator cover, under stair cupboard, oak effect laminate flooring.
Lounge: 13'6" x 11'7" (4.11m x 3.53m), Double glazed bay windows to front, double radiator with radiator covers, oak effect laminate flooring, power points.
Kitchen: 11'6" x 5'9" (3.51m x 1.75m), Single glazed window to rear, range of wall and base units, stainless steel sink with mixer tap and drainer, plumbed for washing machine, vinyl flooring, power points, stainless steel oven, electric hob, chimney style extractor fan, tiled splash-back, laminate flooring, rolled edge work surface.
Bathroom: 5'5" x 4'9" (1.65m x 1.45m), Frosted window to side, panel enclosed bath, thermostatic shower, wash hand basin, single radiator, tiled splashback, vinyl flooring.
Separate WC: Skylight, low level WC, vinyl flooring.
Stairs: Fitted carpet, storage cupboard.
Landing: Double glazed window to side.
Bedroom 1: 13'7" x 9'1" (4.14m x 2.77m), Double glazed windows to front, built in wardrobe, double radiator, fitted carpet, storage cupboard, power points.
Bedroom 2: 10'8" x 9'1" (3.25m x 2.77m), Double glazed window to rear, double radiator, oak effect laminate flooring, power points.
Bedroom 3: 8'4" x 7'6" (2.54m x 2.29m), Double glazed window to rear, double radiator, oak effect laminate flooring, power points.
Conservatory / Lean-to: 11'2" x 9'2" (3.40m x 2.79m), Double glazed window to rear, vinyl flooring, door leading to rear garden.
Rear Garden: Mainly shingle/gravel, shed, side access gate.
Parking: Hard-standing area to rear with garage (with power)
Property info
For more information about this property, please contact
De Scotia, BR1 on +44 20 8115 8428 * (local rate)
Disclaimer
Property descriptions and related information displayed on this page, with the exclusion of Running Costs data, are marketing materials provided by De Scotia, and do not constitute property particulars. Please contact De Scotia for full details and further information. The Running Costs data displayed on this page are provided by PrimeLocation to give an indication of potential running costs based on various data sources. PrimeLocation does not warrant or accept any responsibility for the accuracy or completeness of the property descriptions, related information or Running Costs data provided here.





























.png)
