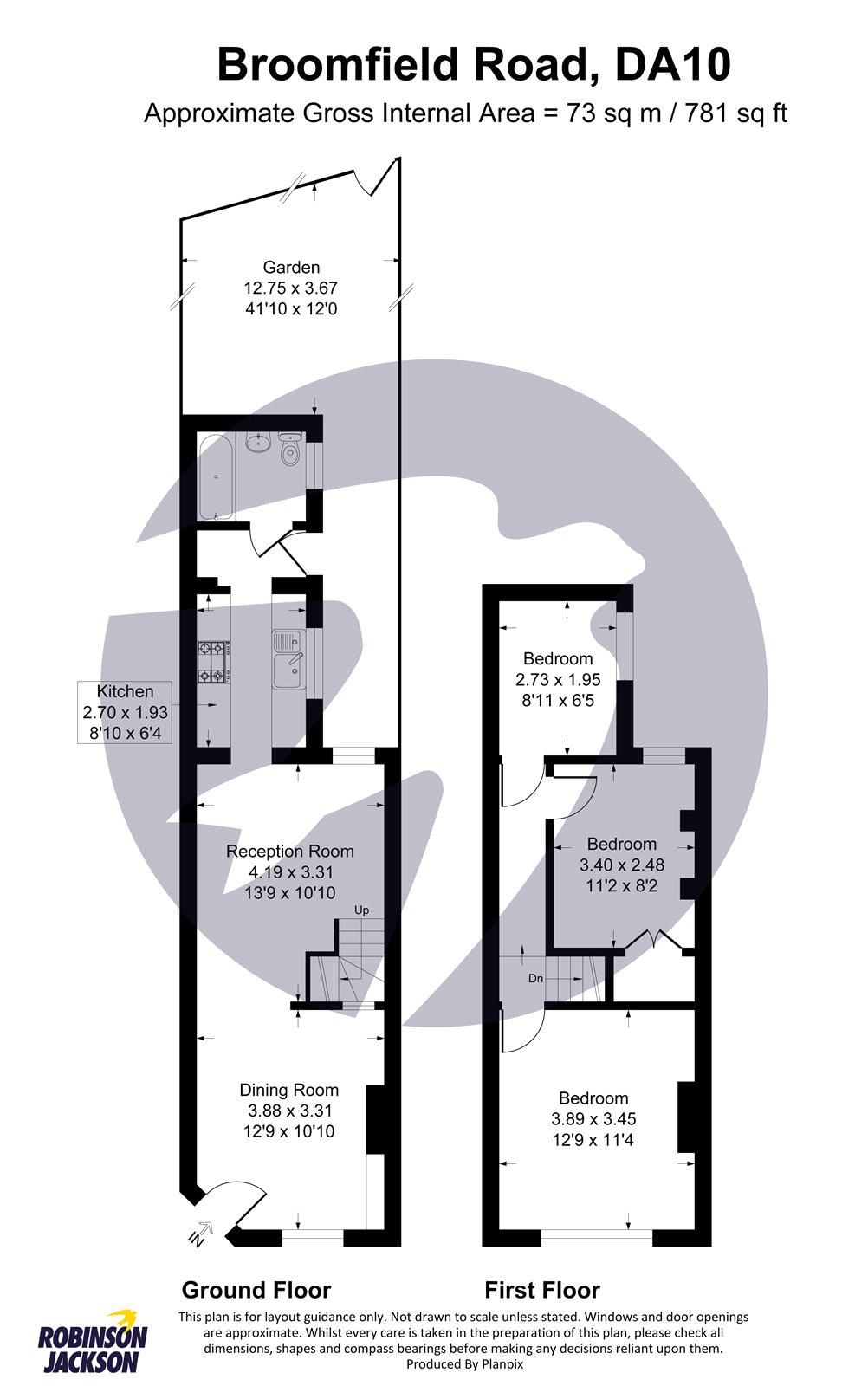Terraced house for sale in Broomfield Road, Swanscombe, Kent DA10
* Calls to this number will be recorded for quality, compliance and training purposes.
Property features
- Modernised throughout
- Three Separate Bedrooms
- Two Reception Rooms
- Rear Access Road
- Located within Walking Distance to Local Recreation Ground
- Walking Distance to Local High Street and Station
Property description
Price Range: £325,000-£350,000.
Robinson Jackson is thrilled to present this exquisite three-bedroom mid-terrace family home located on the sought-after Broomfield Road. This property has undergone a complete modernization, boasting high-spec flooring, a fitted kitchen, and bathroom. Moreover, the current owner has added some delightful touches, including alcoves and fitted shelves.
The ground floor includes two reception rooms, a bathroom, and a kitchen that leads to a lovely south-facing garden with rear road access and picturesque views of the nearby recreational ground.
Upstairs, you'll discover three bedrooms, each unique in its own way, along with access to the expansive loft space from the first-floor landing.
Exterior
Rear Garden: Approximately 42ft x 12ft. Part paved. Timber shed.
Key terms
Dartford Borough Council - Tax Band B
Total floor area: 71 sq. Metres
Dining Room: (12' 9" x 10' 10" (3.89m x 3.3m))
Entrance Door. Double glazed window to front. Built in cupboard and shelving. Radiator. Laminate flooring.
Lounge: (13' 9" x 10' 10" (4.2m x 3.3m))
Double glazed window to rear. Radiator. Spotlights. Stairs to first floor. Laminate flooring.
Kitchen: (8' 10" x 6' 4" (2.7m x 1.93m))
Double glazed window to side. Range of matching wall and base units with complimentary wooden worktops and cutaway sink. Integrated electric oven, hob and extractor. Space for fridge freezer. Spotlights. Tiled flooring.
Bathroom:
Double glazed frosted window to side. Low level WC. Vanity wash hand basin. Panelled bath with fitted rainhead shower and shower screen. Heated towel rail. Tiled walls and flooring.
Bedroom One: (12' 9" x 11' 4" (3.89m x 3.45m))
Double glazed window to front. Radiator. Laminate flooring.
Bedroom Two: (11' 2" x 8' 2" (3.4m x 2.5m))
Double glazed window to rear. Built in wardrobes. Radiator. Laminate flooring.
Bedroom Three: (8' 11" x 6' 5" (2.72m x 1.96m))
Double glazed window to side. Fitted wardrobes. Radiator. Laminate flooring.
Property info
For more information about this property, please contact
Robinson Jackson - Swanscombe, DA10 on +44 1322 352181 * (local rate)
Disclaimer
Property descriptions and related information displayed on this page, with the exclusion of Running Costs data, are marketing materials provided by Robinson Jackson - Swanscombe, and do not constitute property particulars. Please contact Robinson Jackson - Swanscombe for full details and further information. The Running Costs data displayed on this page are provided by PrimeLocation to give an indication of potential running costs based on various data sources. PrimeLocation does not warrant or accept any responsibility for the accuracy or completeness of the property descriptions, related information or Running Costs data provided here.































.png)

