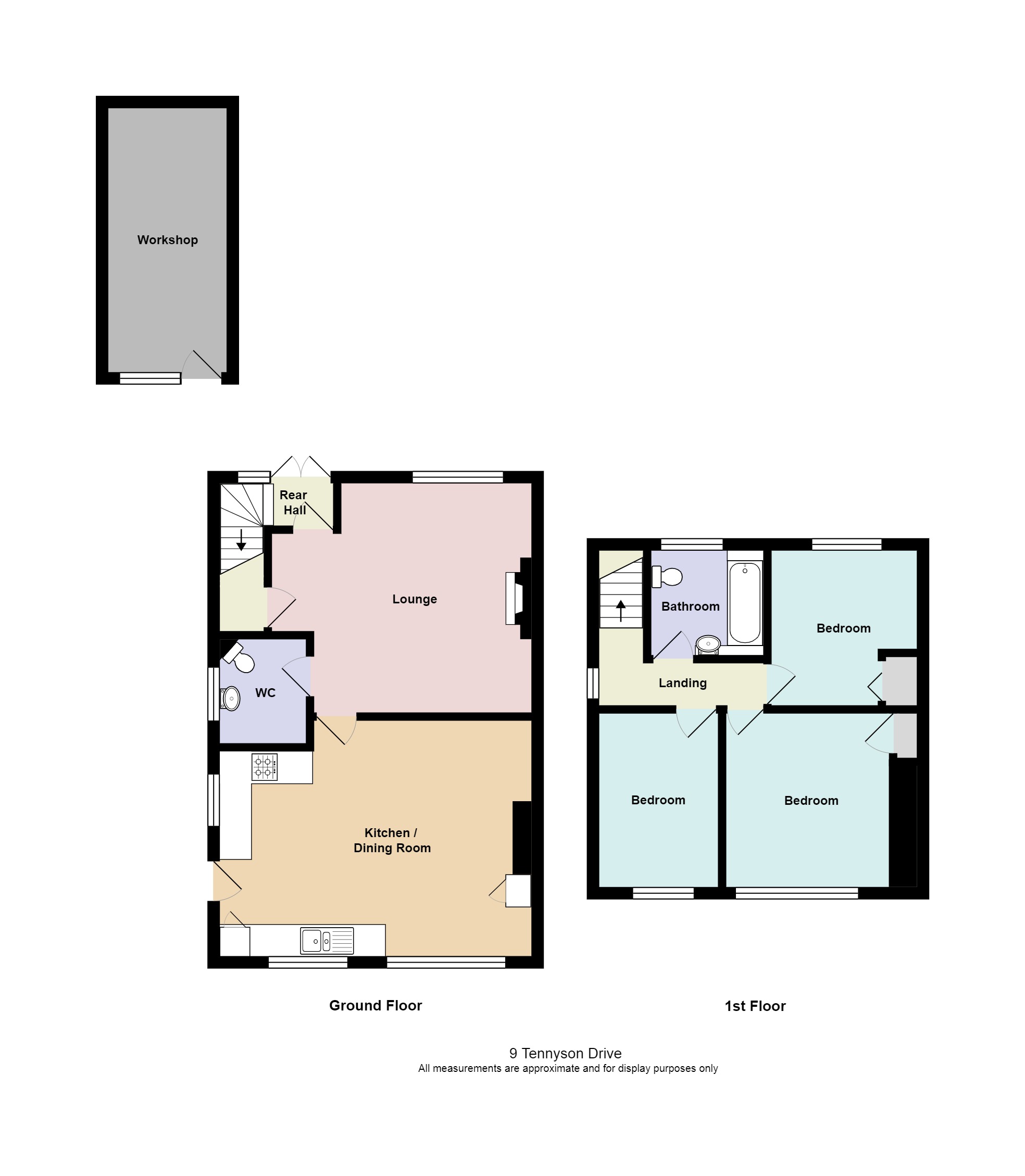Semi-detached bungalow for sale in Tennyson Drive, Bridgend CF31
* Calls to this number will be recorded for quality, compliance and training purposes.
Property features
- Private garden
- Off street parking
- Central heating
- Double glazing
- No chain, vacant possession
- Extremely large fitted kitchen/breakfast room/sitting room
- Easy access to Bridgend town centre
- Convenient for schooling
Property description
Cefn Glas is conveniently situated and Bridgend town centre is easily accessible and has a shopping centre with main rail and bus services as well as having out of town super stores and the McArthur Glen Discount Designer outlet which is adjacent to Junction 36 of the M4 Motorway. Within the Cefn Glas area are schools for all age groups.
Whilst there are bus services available, the property is within an easy car ride of both the town centre and slightly further afield the coastal resorts such as Porthcawl, Ogmore by Sea and Southerndown.
The accommodation comprises:-
extremely large fitted/kitchen/breakfast room/dining 5.93m(19’5”) x 4.52m(14’10”). Slate effect floor. Range of white units to both floor and walls with contrasting working surfaces and inset white sink top. Cupboard housing the “Ferroli” combi gas fired central heating boiler. Dishwasher to remain as will the built under oven with gas hob and cooker hood above. Plumbing for washing machine. Part ceramic wall tiling. Two radiators. Breakfast bar and stools/ Two windows to the front, further one to the side with fitted blinds.
Lounge: 5.01m(16’5”) x 4.41m(14’6”). Window to the rear. Wood effect laminate strip floor. Dado rail. Coved ceiling. Feature fire surround with marble back and hearth. Inset electric coal effect fire. Three radiators. Leading off is the:-
ground floor cloakroom: 1.99m(6’6”) x 1.64m(5’4”). Window to the side. Slate effect floor. One radiator. Low level WC. Wash-hand basin. Recessed spotlights. Coat rail.
A door leads off the Lounge into the:-
rear vestibule: With doors to the courtyard garden. Stairway with fitted carpet accesses the:-
first floor landing: Window to the side. Fitted carpet.
Bathroom & toilet: 2.15m(7’5”) x 2.00m(6’6”). Window to the rear. Slate effect floor. Low level WC. Wash-hand basin. White panelled bath with both overhead electric shower and mixer taps plus shower screen. Ceramic wall tiling. Mirror. Eaves storage.
Bedroom one: 3.87m(12’7”) x 3.32m(10’11”). Window to the front with excellent aspect. Fitted carpet. Eaves storage. Storage cupboard. One radiator. Coved ceiling.
Bedroom two: 3.32m(10’11”) x 2.29m(7’6”). Window again facing the front. One radiator. Wood effect strip floor. Coved ceiling.
Bedroom three: 2.77m(9’9”) x 2.94m(9’7”). Window to the rear. Eaves storage. Shelved cupboard.
Outside: To the front, the garden has been opened up and gravelled facilitating extra car parking. Low double gates open to the driveway with lengthy car port.
Former garage: 5.20m(17’6”) x 2.24m(7’0”). Single door and window to the front. Light and power.
Rear courtyard/garden area: The rear area and garage store are closed off from the carport by a tall gate. The rear garden area is a paved court yard area contained within high walling.
Property info
For more information about this property, please contact
Reed Evans and Co, CF31 on +44 1656 760149 * (local rate)
Disclaimer
Property descriptions and related information displayed on this page, with the exclusion of Running Costs data, are marketing materials provided by Reed Evans and Co, and do not constitute property particulars. Please contact Reed Evans and Co for full details and further information. The Running Costs data displayed on this page are provided by PrimeLocation to give an indication of potential running costs based on various data sources. PrimeLocation does not warrant or accept any responsibility for the accuracy or completeness of the property descriptions, related information or Running Costs data provided here.





























.png)