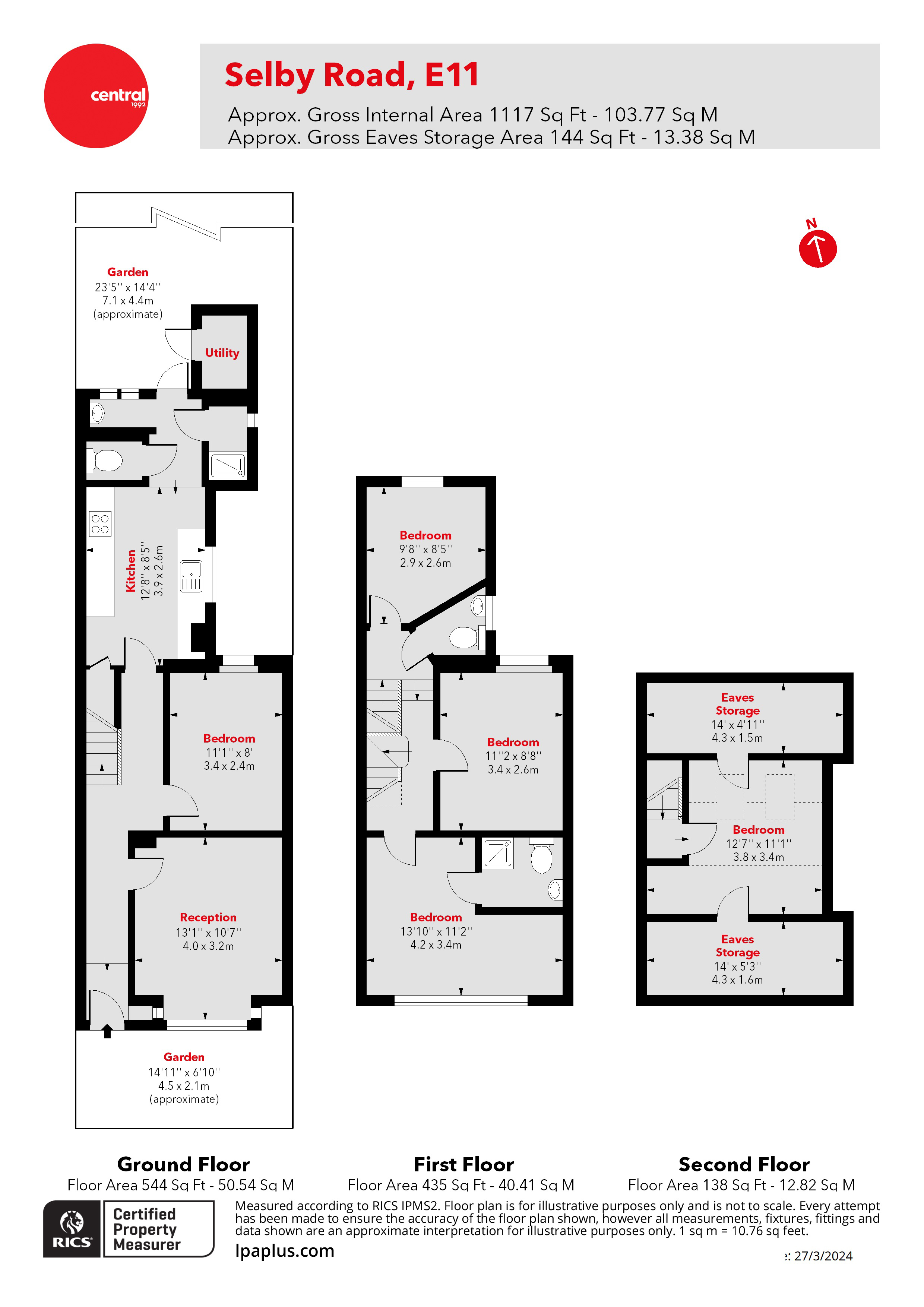Terraced house for sale in Selby Road, Leytonstone, London E11
* Calls to this number will be recorded for quality, compliance and training purposes.
Property features
- Approx. 1117 sq. Ft.
- Three Bedrooms
- Two Reception Rooms
- No Onward Chain
- Popular Turning
- Fitted Kitchen
- Loft Space
- Council Tax Band C
Property description
Having been rented for many years, this three-bedroom terraced house is ideal for those wanting to put their own stamp on something and with no ongoing chain, you could be moving in sooner than you think! Set over three floors this is a fantastic family home. With two reception rooms, a spacious fitted kitchen and a ground floor shower room. On the first floor you'll find three well-proportioned bedrooms with the master benefitting from an en-suite shower room. On the second floor is a handy loft space that is currently being used as a bedroom as well as plenty of eaves storage. Outside there is a low maintenance rear garden.
The nearby Buxton School is rated "Good" by Ofsted – and also hosts a weekly farmers' market selling fresh produce grown locally if you want to support the local community. The area is great for dining out with numerous restaurants, a wide range of world cuisines, and two gastro pubs just a five minute walk away. In nearby Forest Gate there's the popular Winchelsea Road Arches with bars and cafes such as Wanstead Tap and Arch Rivals, then you also have Leytonstone High Road in close proximity too, laden with independent shops and high street big names. Wanstead Flats and Wanstead Park are both within walking distance for a healthy break from the hustle and bustle of everyday life and you can always hop on the underground or a local bus to explore the city centre or your surrounding neighbourhoods.
Council Tax Band C
EPC Rating D<br /><br />
Property info
For more information about this property, please contact
Central Estate Agents, E11 on +44 20 4517 0228 * (local rate)
Disclaimer
Property descriptions and related information displayed on this page, with the exclusion of Running Costs data, are marketing materials provided by Central Estate Agents, and do not constitute property particulars. Please contact Central Estate Agents for full details and further information. The Running Costs data displayed on this page are provided by PrimeLocation to give an indication of potential running costs based on various data sources. PrimeLocation does not warrant or accept any responsibility for the accuracy or completeness of the property descriptions, related information or Running Costs data provided here.

































.png)