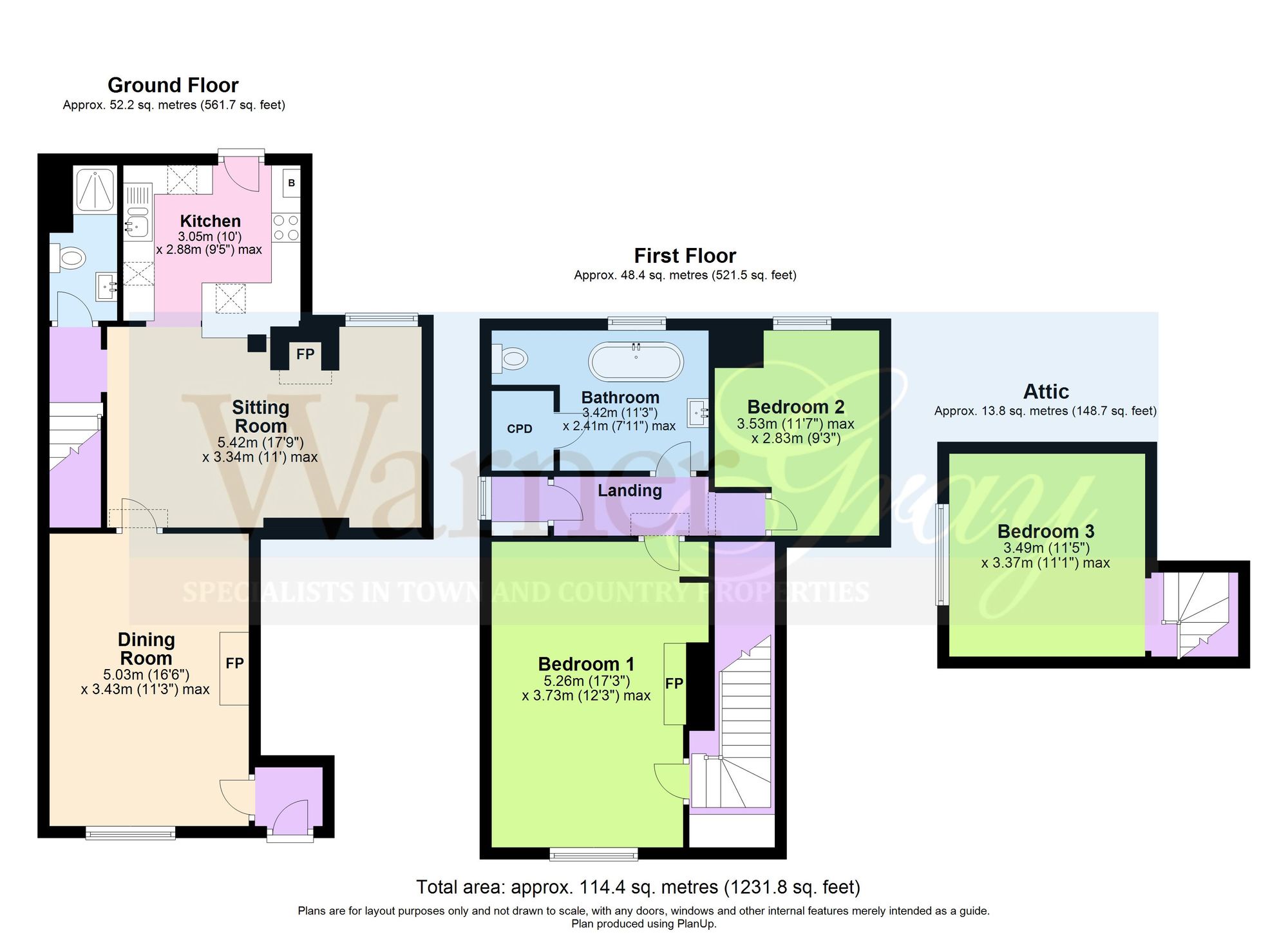Cottage for sale in High Street, Rolvenden TN17
* Calls to this number will be recorded for quality, compliance and training purposes.
Property features
- Charming end-of-terrace Grade II Listed cottage
- Deceptively generous, flexible accommodation
- 2 / 3 good size bedrooms / bathroom / shower room
- Homely feel with period features throughout
- Spacious sitting room open to modern kitchen
- Courtyard garden with views towards windmill
- Central village location close to local amenities
- Cinque Port town of Tenterden 3 miles distant
- No onward chain
Property description
Deceptively spacious, with surprisingly generous, flexible accommodation, this lovely cottage would suit any number of different purchasers, including those looking for a second home or rental opportunity. On the ground floor, there is a useful entrance porch for cloaks, a good size dining room, shower / cloakroom and cosy sitting room which is open to the modern fitted kitchen. To the first floor, there is a large principal bedroom, further bedroom and a traditional style modern bathroom with claw foot bath. There is also an additional bonus attic space, currently set up as a double bedroom, which is accessed through the main bedroom below.
Outside, there is a pretty paved garden with topiary to the front, and an enclosed, walled courtyard garden to the rear which has views towards Rolvenden windmill. The well used village store / post office is just a few steps away, as are most of the other local amenities, which is what makes this cottage’s location so popular.
EPC Rating: D
Location
Situation: 32 High Street is situated in the heart of the lovely village of Rolvenden, which has a general store and post office, a weekly farmers’ market, a number of active clubs and societies, a church and two public houses. Nearby Tenterden provides a more extensive range of shopping, health and leisure facilities. A wide selection of educational opportunities exist locally at both primary and secondary levels in the state and private sectors. For mainline rail services, Staplehurst, Headcorn and Ashford provide good commuter links into London with the high speed link from Ashford to London St Pancras taking about 37 minutes.
Entrance Porch (1.17m x 1.02m)
The front door opens into a very useful enclosed porch area, ideal for the storage of cloaks, boots and dog leads. A further door takes you through to the dining room.
Dining Room (5.03m x 3.43m)
This good size reception room, currently set up as a dining room / snug, could be used in a number of different ways, and has in the past been the main sitting room. A Victorian feature fireplace makes a lovely focal point. Door to sitting room and kitchen.
Sitting Room (5.41m x 3.35m)
This spacious but cosy room is open to the kitchen, making it a sociable place to cook, relax and entertain. There is a painted brick fireplace which is at present just a feature, however, it may be possible to install a wood burning stove with flue, subject to the necessary expert advice and professional installation.
Kitchen (3.05m x 2.87m)
This modern fitted kitchen has been cleverly designed to make the most of the space available. There are a number of sleek, high gloss units in french grey with a good amount of worktop space and one and a half bowl sink. Electric hob with oven under and extractor above. Integrated fridge, freezer and slimline dishwasher. Space for washing machine. Door to rear courtyard.
Lobby
A small inner lobby off the sitting room gives access to the downstairs shower room and staircase to the first floor.
Shower Room (2.49m x 1.17m)
A modern shower room which also acts as the cloakroom for the ground floor. Comprises: Enclosed shower; wash basin; WC and heated towel rail.
First Floor Landing
Stairs from the ground floor lead to a landing which gives access to bedrooms 1 and 2 and the main bathroom. Loft hatch.
Bedroom 1 (5.26m x 3.73m)
This spacious double bedroom has a feature Victorian fireplace and door which gives access to the attic room above.
Bedroom 2 (3.53m x 2.82m)
A good size second bedroom which has lovely far reaching countryside views.
Bathroom (3.43m x 2.41m)
The lovely bathroom is surprisingly generous in size. The painted half wall tongue and groove panelling gives it a bright, coastal feel and with its free standing claw footed bath and wonderful views towards Rolvenden windmill, it is most definitely somewhere to spend time soaking up the views and relaxing. There is also a large built-in airing cupboard, WC, wash basin and heated towel rail.
Attic Bedroom (3.48m x 3.38m)
This pretty bonus space, currently set up as a double guest room, could be utilised in a number of different ways. A large window brings in lots of natural light which means that this space would make an ideal home office or even studio / hobby room.
Outside
To the front of the cottage is a pretty, enclosed paved area which is planted with topiary. An access at the side of the cottage leads to a gate which takes you through to a walled west facing courtyard garden at the rear.
Services
Mains: Water, electricity, gas and drainage. EPC: Exempt. Local Authority: Ashford Borough Council. Council Tax Band: E.
Location Finder
What3words: Visa.storms.blown
Property info
For more information about this property, please contact
Warner Gray, Tenterden, TN30 on +44 1580 487995 * (local rate)
Disclaimer
Property descriptions and related information displayed on this page, with the exclusion of Running Costs data, are marketing materials provided by Warner Gray, Tenterden, and do not constitute property particulars. Please contact Warner Gray, Tenterden for full details and further information. The Running Costs data displayed on this page are provided by PrimeLocation to give an indication of potential running costs based on various data sources. PrimeLocation does not warrant or accept any responsibility for the accuracy or completeness of the property descriptions, related information or Running Costs data provided here.
























.png)
