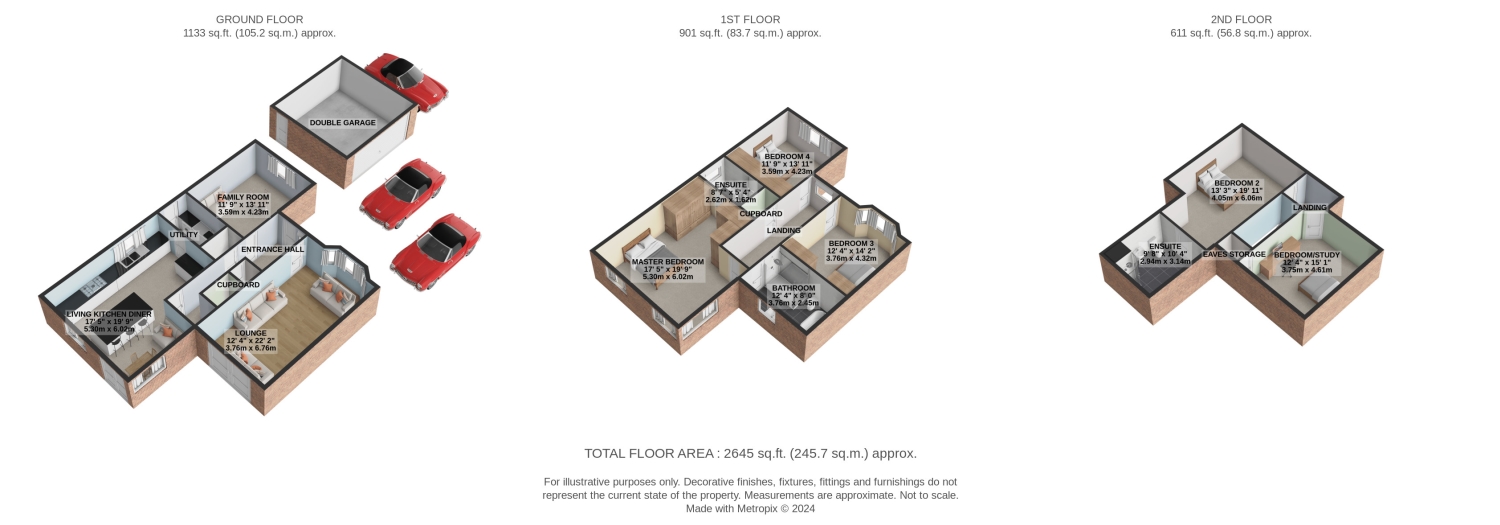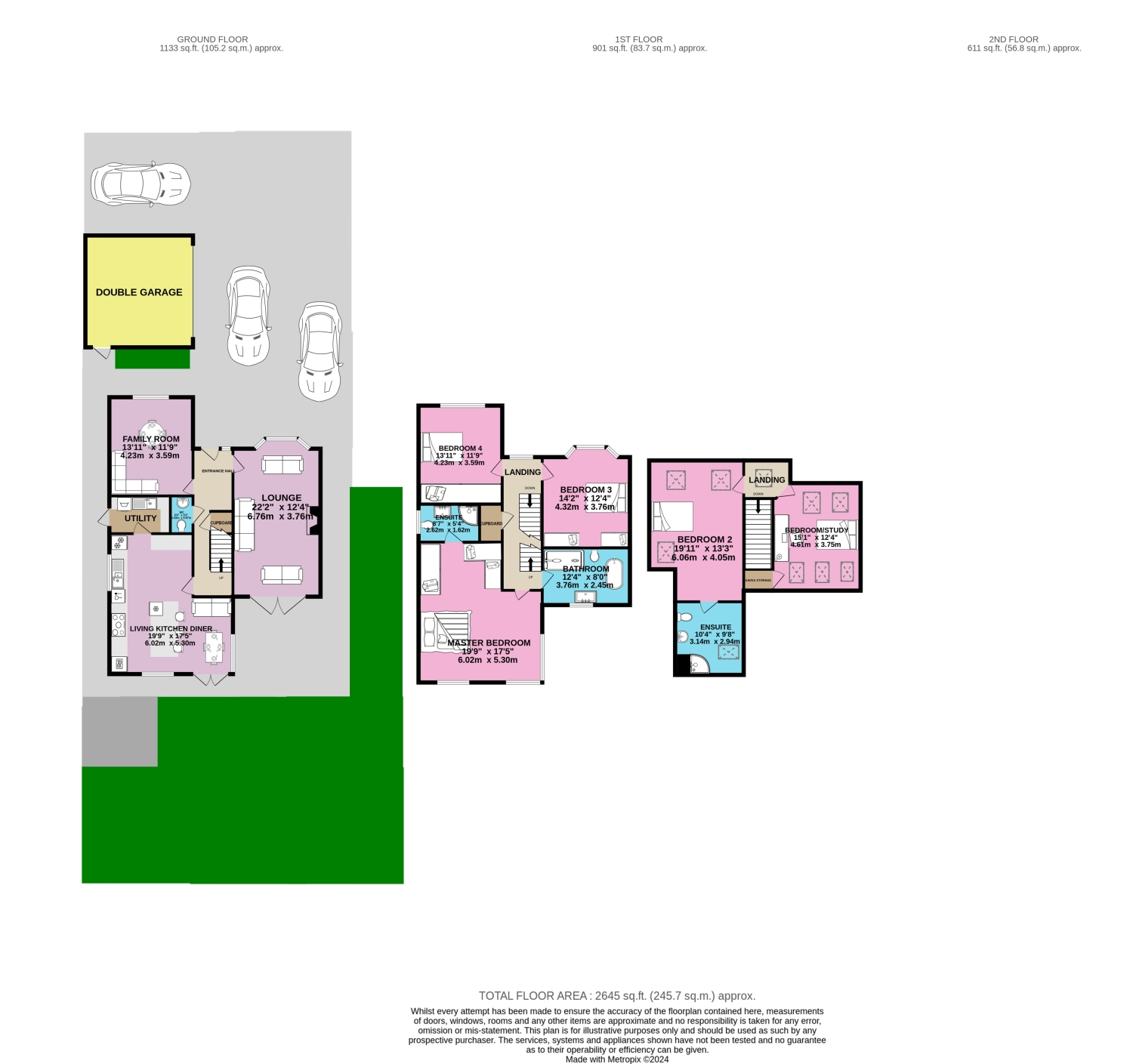Detached house for sale in 8 Mere Glen, Leconfield, Beverley HU17
* Calls to this number will be recorded for quality, compliance and training purposes.
Property features
- Stunning Contemporary Detached Family Home Situated In Niche Cul De Sac Location
- Boasting A Wealth Of Living Space - Perfect For A Growing Family
- Neutrally & Tastefully Decorated Throughout
- Five Double Bedrooms - 2 With Ensuite Shower Rooms
- Two Reception Rooms - A Spacious Lounge & Family Room/Dining Room
- Modern Open Plan Living Kitchen Diner With Separate Utility Room
- Beautifully Maintained Rear Garden
- Large Double Garage & Ample Driveway Parking
- Gas Central Heating & Double Glazed Throughout
- Book Your Viewing With Us Today!
Property description
This stunning modern detached five bed family home boasts a wealth of living space presented beautifully throughout and offers versatile family accommodation with easily maintained gardens and a double garage.
A superb traditional brick, five bedroom, three storey modern detached home. Situated on a desirable small development in the heart of Leconfield and only a short walk from the church and highly regarded local primary school.
With a private drive leading into this prestigious cul de sac the accommodation briefly comprises entrance hallway, cloakroom, lounge, dining room, open plan living kitchen and utility, first floor three bedrooms. Master with en-suite plus family bathroom, second floor two further bedrooms, one with en-suite. Outside neat well maintained gardens, generous parking and double garage.
With underfloor heating throughout the entire ground floor, beautiful hard wood double glazed picture windows and contemporary kitchen units, these are just a few examples of the quality features presented within this home.
The village of Leconfield has a church and local Primary school, playing fields and a recreation centre that sees many community events taking place. There are also significant improvements coming to the area with a local shop being built in place of the former post office building. Leconfield is located close to the historic town of Beverley which lies approximately10 miles north of the city of Hull and approximately 25 miles south east of York.
The accommodation is arranged on the ground and two upper floors and can be seen in more detail on the 2 D & 3 D colour floor plans.
Entrance Hall
Underfloor heating. Tiled flooring. Coving. Doors to lounge, family room, cloakroom and living kitchen diner. Stairs to the first floor. Understairs cupboard.
Lounge
6.76m x 3.76m - 22'2” x 12'4”
Underfloor heating. Featured recessed multi fuel log burner. Bay window to the front elevation. Double doors to the rear garden.
Dining Room/Family Room
4.23m x 3.59m - 13'11” x 11'9”
Underfloor heating.
Cloakroom
Underfloor heating. Tiled flooring. Wash hand basin. WC.
Kitchen/Dining/Living Room
6.02m x 5.3m - 19'9” x 17'5”
Comprehensive range of gloss base and wall units. Inset sink unit incorporating Quooker hot water tap, built-in oven, grill, hob and fridge freezer. Central island and breakfast bar with wine cooler. Tiled flooring. Down lighting. Double doors leading to the rear garden.
Utility Room
Underfloor heating. Tiled flooring. Space and plumbing for washing machine and tumble dryer. Sink. Boiler. Door to rear garden.
First Floor Landing
Large storage cupboard.
Master Bedroom
6.02m x 5.3m - 19'9” x 17'5”
A large double. Bright space. Tall picture windows. Down lighting. Range of fitted wardrobes.
Ensuite Shower Room
2.62m x 1.62m - 8'7” x 5'4”
Tiled flooring. Walls fully tiled. Corner shower cubicle. Wash hand basin within vanity unit. WC. Chrome ladder style radiator and down lighting.
Bedroom 3
4.32m x 3.76m - 14'2” x 12'4”
Front aspect. Double. Coving. Bay window. Range of fitted wardrobes.
Bedroom 4
4.23m x 3.59m - 13'11” x 11'9”
Front aspect. Double. Range of fitted wardrobes.
Family Bathroom
3.76m x 2.45m - 12'4” x 8'0”
Large walk in shower. Oval free standing bath with handheld shower attachment. Vanity wash hand basin. Low level WC. Tiled flooring. Chrome ladder style radiator and down lighting.
Second Floor Landing
Carpeted. Velux type window. Doors to bedroom 2 and bedroom 5/study.
Bedroom 2
6.06m x 4.05m - 19'11” x 13'3”
Large double. Velux type windows. Door to ensuite shower room.
Ensuite
3.14m x 2.94m - 10'4” x 9'8”
Corner shower cubicle. Wash hand basin. WC.
Bedroom 5
4.61m x 3.75m - 15'1” x 12'4”
Large double. Five Velux style windows. Space for office desk.
Outside
The front of the property has a generous block sett forecourt providing parking for up to 5 vehicles and a larger than average double garage.
Outside
To the rear is a private mature well stocked garden. A lawn with an assortment of shrubs, trees and hedging to the borders. High fenced boundaries and paved patio area.
Property info
For more information about this property, please contact
EweMove Sales & Lettings - Beverley, HU17 on +44 1482 763863 * (local rate)
Disclaimer
Property descriptions and related information displayed on this page, with the exclusion of Running Costs data, are marketing materials provided by EweMove Sales & Lettings - Beverley, and do not constitute property particulars. Please contact EweMove Sales & Lettings - Beverley for full details and further information. The Running Costs data displayed on this page are provided by PrimeLocation to give an indication of potential running costs based on various data sources. PrimeLocation does not warrant or accept any responsibility for the accuracy or completeness of the property descriptions, related information or Running Costs data provided here.

































.png)

