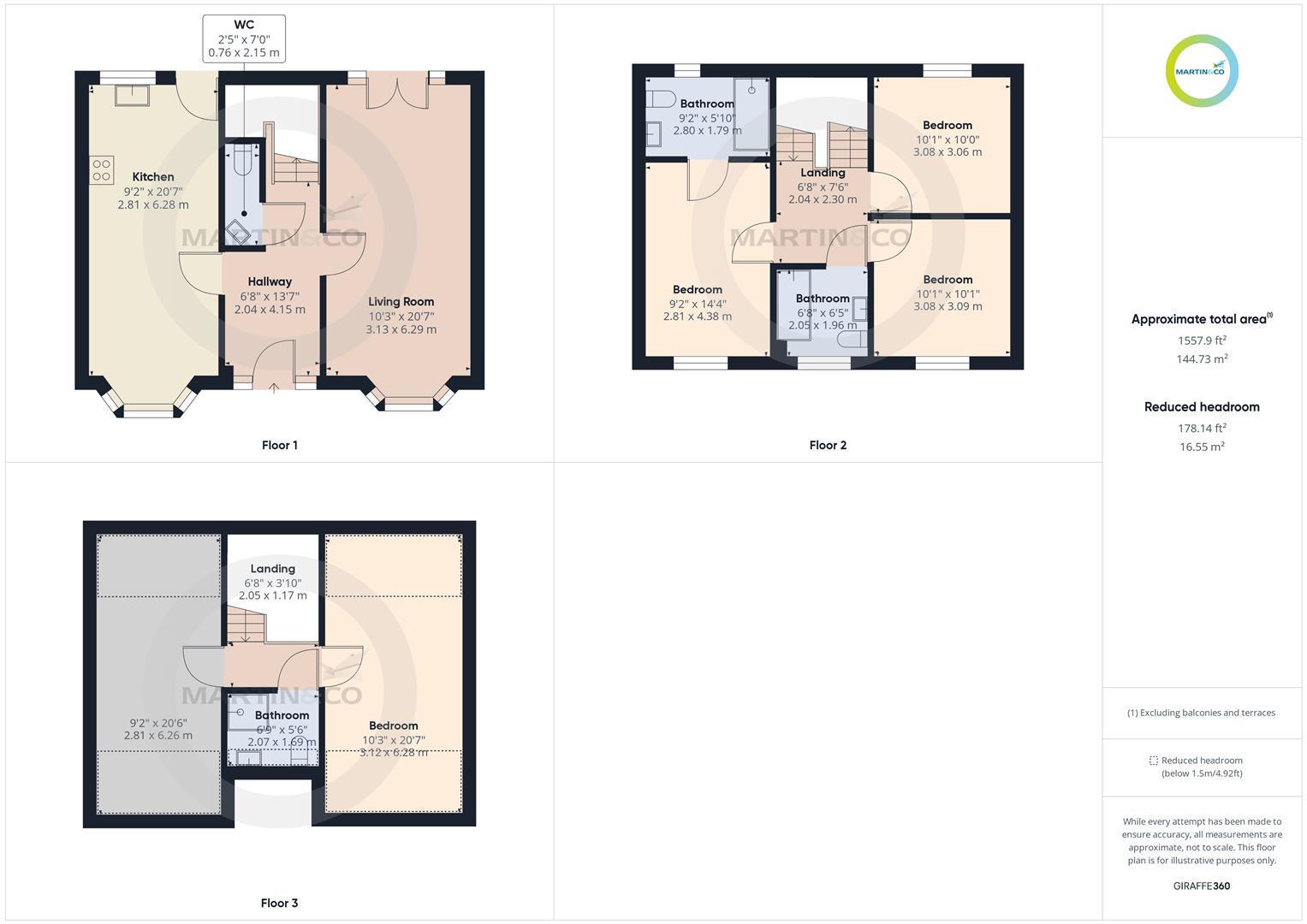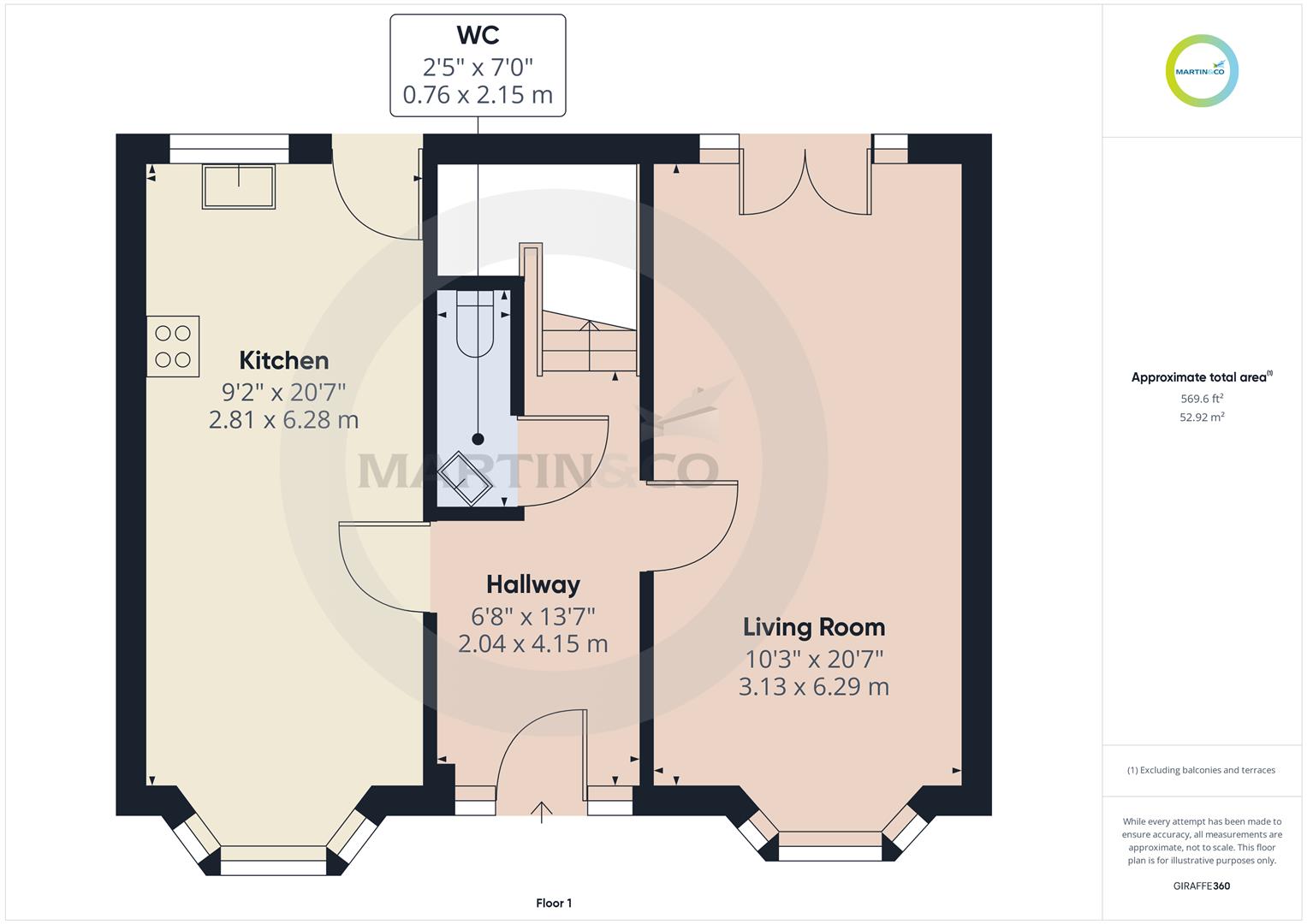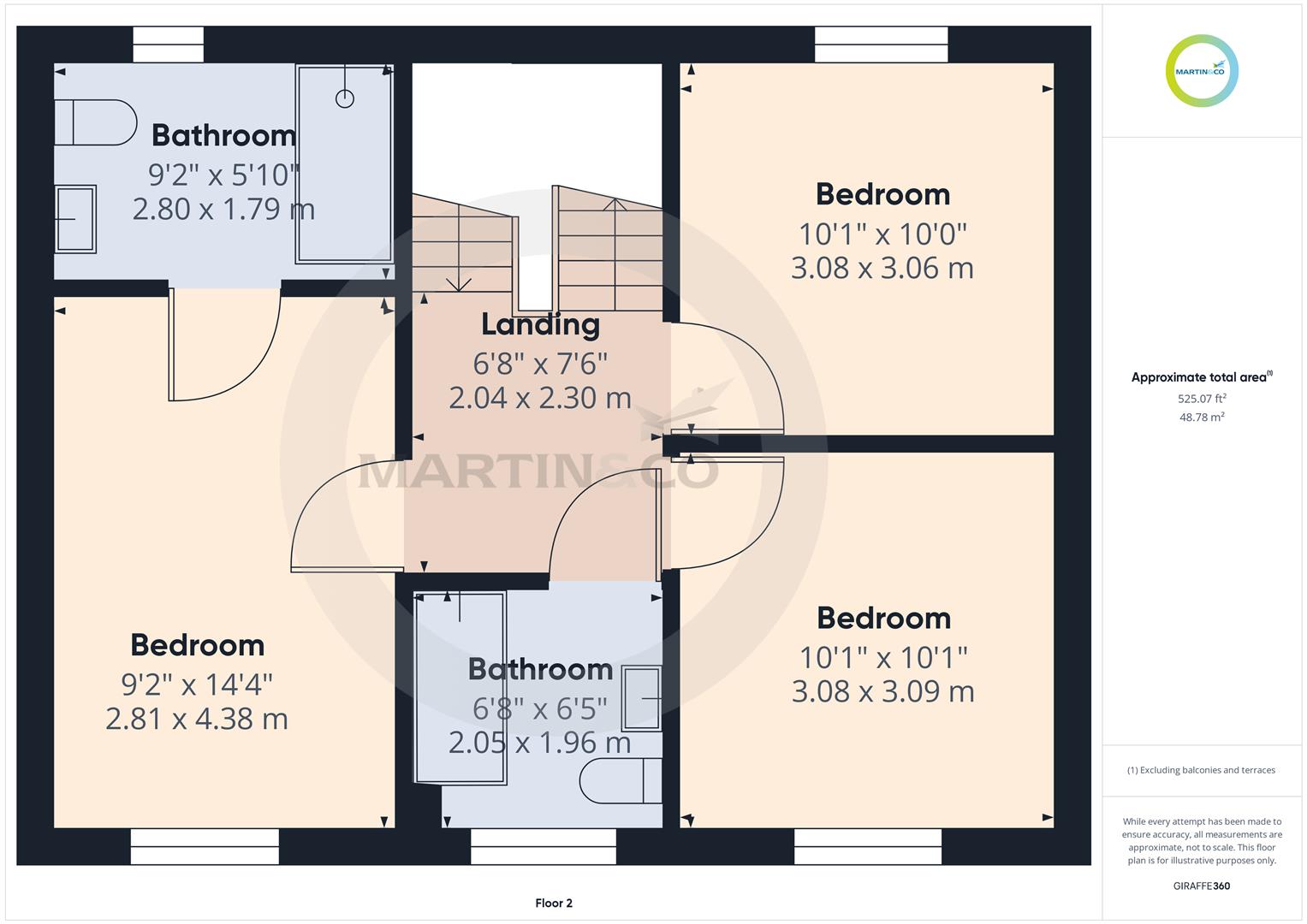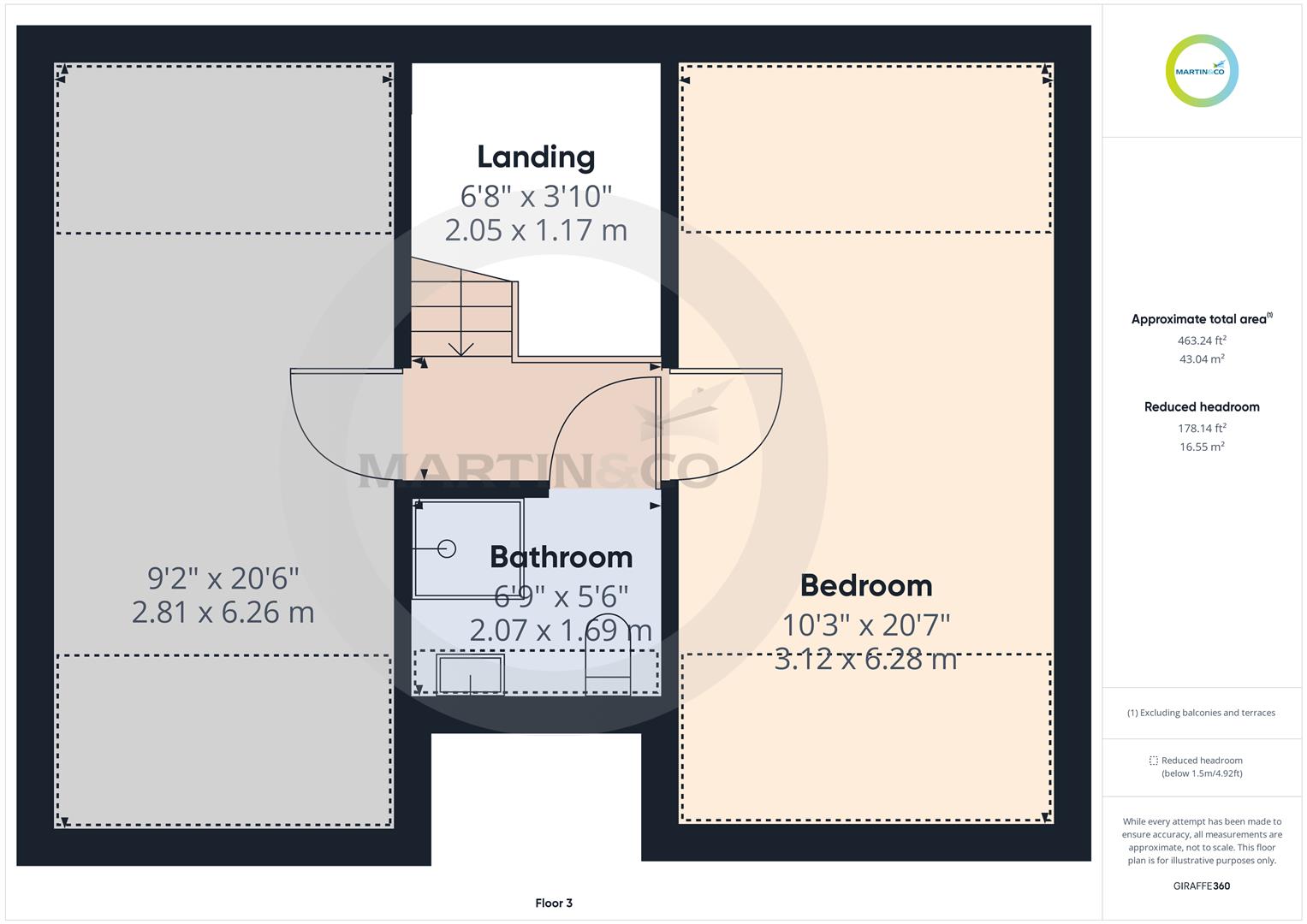Detached house for sale in Wakefield Road, Normanton WF6
* Calls to this number will be recorded for quality, compliance and training purposes.
Property features
- Contemporary 5 bedroom detached home (without the city price tag)
- Most discerning purchasers will be impressed
- Open aspect over looking fields from front aspect
- Perfectly located for the commuter as motorway network close by
- Close to A wealth of local amenities, shops & schools
- Central for major northern towns & cities
- Particularly spacious living space set over three floors
- Ample off street parking with driveway & detached garage
- Enclosed low maintenance tiered garden with patio to the rear
- Council tax band E
Property description
An impressive contemporary detached family home, featuring five bedrooms, and ample living space, set out over three floors along with an enclosed rear garden, which is private in nature. This stunning home is sure to tick all the boxes for the most discerning purchaser. Situated on the fringes of Normanton, enjyong an open aspect to the front of the property, this home is perfectly located for the commuter being within easy access to major northern towns and city centres via the M1 and M62 motorways, your destination is always in reach. The area is well served with a host of local amenities including schools, supermarkets and eateries, whilst the xscape/junction 32 is just a short drive away. Simply a must see property - only an internal inspection will reveal the true quality on offer with this highly desirable home.
Reception Hall
A composite front entrance door opens to this inviting reception hall. Having a porcelain tiled floor, central heating radiator, and stairs leading to the first floor.
Cloaks/Wc
Having a white suite including a unit housed hand wash basin and a low flush WC. There is complementary tiling to walls, extractor fan.
Through Lounge
A particularly spacious room having having a walk in bay window to the front aspect, French doors opening to the rear garden and two central heating radiators.
Kitchen/Dining
A stylish and contemporary comprehensive fitted kitchen including a range of integrated appliances including a double electric oven, fridge freezer, dishwasher and automatic washing machine. There are laminate worksurfaces incorporating a gas hob with chimney style extractor fan over and a one and a half bowl stainless steel sink with mixer tap. There is a window to the rear aspect and external door allowing access to the rear garden. The light and airy dining space has a bay window to the front with views over open fields.
First Floor Landing
Having access to three double bedrooms and house bathroom.
Master Bedroom
Having a window to the front aspect and central heating radiator. Door opening to the spacious en-suite shower room.
En-Suite
A spacious en-suite having a walk in shower cubicle, unit housing the hand wash basin and low flush WC. There is complementary tiling to walls and floor, a frosted window to the rear aspect and chrome ladder style radiator.
Bedroom
Having a window to the front aspect and central heating radiator.
Bedroom
Having a window to the rear aspect and central heating radiator.
House Bathroom
Having a white suite including a panelled bath with shower and screen, unit housed hand wash basin and low flush WC. There is complementary tiling to walls and floor, a frosted window to the front aspect and chrome ladder style radiator.
Second Floor Landing
Having access to two further double bedrooms and shower room.
Bedroom
Having a Velux style window to the front and central heating radiator.
Bedroom
Having a Velux style window to the front and central heating radiator.
Shower Room
Having a corner shower cubicle, unit housed hand wash basin and low flush WC. There is complementary tiling to walls and floor, a Velux style window to the front and chrome ladder style radiator.
Outside Front
To the front of the property there is a boundary wall and opening to the forecourt and driveway which leads to the brick built garage to the rear. Ample off street parking
Outside Rear
There is an enclosed two tiered garden including a stone flagged patio and steps up to the low maintenance artificial turf lawn area.
Detached Garage
A brick built detached garage with Apex tiled roof. Having an up and over door, power and light.
Property info
Cam01931G0-Pr0136-Build01.Png View original

Cam01931G0-Pr0136-Build01-Floor00.Png View original

Cam01931G0-Pr0136-Build01-Floor01.Png View original

Cam01931G0-Pr0136-Build01-Floor02.Png View original

For more information about this property, please contact
Martin & Co Pontefract, WF8 on +44 1977 308753 * (local rate)
Disclaimer
Property descriptions and related information displayed on this page, with the exclusion of Running Costs data, are marketing materials provided by Martin & Co Pontefract, and do not constitute property particulars. Please contact Martin & Co Pontefract for full details and further information. The Running Costs data displayed on this page are provided by PrimeLocation to give an indication of potential running costs based on various data sources. PrimeLocation does not warrant or accept any responsibility for the accuracy or completeness of the property descriptions, related information or Running Costs data provided here.





























.png)
