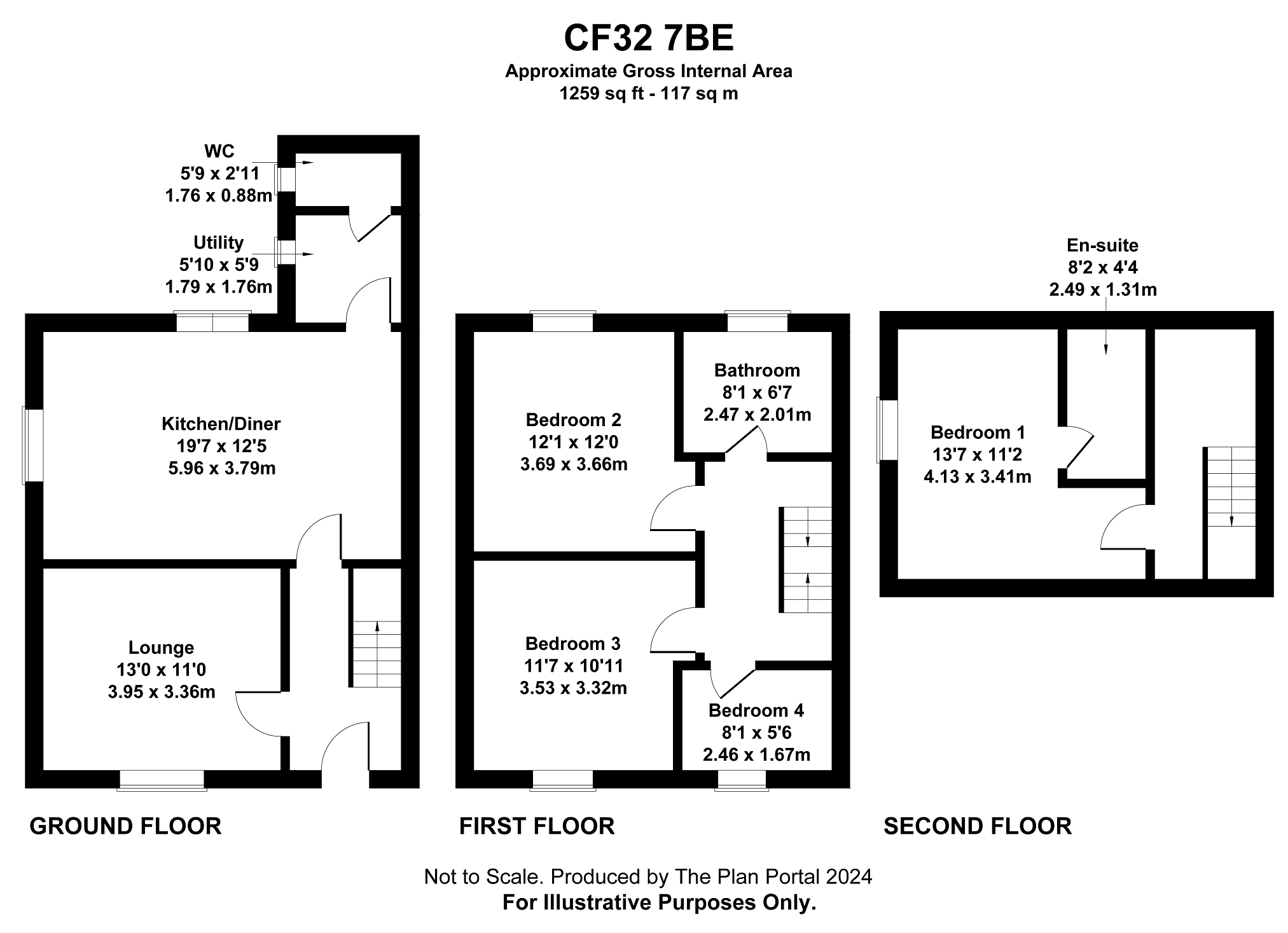Semi-detached house for sale in Swn Y Nant, Lewistown, Bridgend. CF32
* Calls to this number will be recorded for quality, compliance and training purposes.
Property features
- 4 bedroom semi
- Utility-cloakroom
- Large kitchen-diner
- Ample parking
- Close proximity to cycle track
- Convenient for M4 jct 36
- Viewing essential
Property description
***Viewing Essential*** A deceptively spacious family home over 3 floors, situated in a cul de sac of similar properties which were constructed approximately 5 years ago by the builder/occupier. Finished to an exceptional standard throughout with oak doors, stairs and skirting boards. Grey wood effect Upvc double glazing and Baxi boiler combi gas heating, which has under floor heating on the ground floor. In brief comprises 4 bedrooms, 1 en-suite, family bathroom, large well appointed kitchen/diner, lounge, utility room and cloakroom. Security system & blinds to remain.Family friendly gardens. Sprinkler and smoke detector system.
Entrance Hall (3.46m x 1.83m (11' 4" x 6' 0"))
Grey composite front door, skimmed and coved ceiling, centre lighting point, stairs leading to 1st floor with fitted carpet and grey wood effect laminate flooring.
Lounge (3.95m x 3.36m (13' 0" x 11' 0"))
UPVC double glazed window to front, skimmed and coved ceiling, centre lighting point, grey wood effect laminate flooring.
Kitchen-Diner (5.96m x 3.79m (19' 7" x 12' 5"))
UPVC double glazed window to side elevation and patio doors to the rear. A range of grey shaker style units, integrated appliances which include a fridge/freezer, dishwasher, oven, microwave and 5 ring gas hob. 1 & 1/2 bowl stainless steel sink with flexible hose spray mixer tap, large centre island with storage, ceramic tile flooring, skimmed and coved ceiling with spot lights and two feature light fitments over island.
Utility Room (1.79m x 1.79m (5' 10" x 5' 10"))
UPVC double glazed window to the side elevation, range of grey shaker style units, plumbed for washing machine, skimmed and coved ceiling. Ceramic tiled floor.
Cloakroom-w.c
1/2 tiled walls, w.c., corner basin housed in grey vanity unit, skimmed and coved ceiling. Ceramic tiled floor.
First Floor Landing (3.30m x 2.10m (10' 10" x 6' 11"))
Fitted carpet, central heating radiator, skimmed and coved ceiling with centre light fitment. Oak doors to all rooms.
Family Bathroom (2.47m x 2.01m (8' 1" x 6' 7"))
UPVC obscure double glazed window to the rear elevation, modern design flat towel radiator in chrome, white bathroom suite comprising of chrome glass quadrant shower unit, double end bath with centre mixer waterfall tap, WC and wash hand basin with mixer waterfall tap housed in vanity unit. Tiled floor and tiled splash backs.
Bedroom 2 (3.69m x 3.66m (12' 1" x 12' 0"))
UPVC double glazed window to the rear elevation, central heating radiator, fitted carpet, skimmed and coved ceiling, centre light fitment, fitted wardrobes.
Bedroom 3 (3.53m x 3.32m (11' 7" x 10' 11"))
UPVC double glazed window to front, central heating radiator, fitted carpet, skimmed and coved ceiling, centre light fitment, fitted mirrored wardrobes.
Bedroom 4 (2.46m x 1.67m (8' 1" x 5' 6"))
UPVC double glazed window to the front elevation, central heating radiator, luxury vinyl tile flooring, skimmed and coved ceiling, centre light fitment.
Second Floor Landing (4.16m x 1.64m (13' 8" x 5' 5"))
Velux window, central heating radiator, fitted carpet, oak door to master bedroom.
Bedroom 1 (4.13m x 3.41m x 2.65m (13' 7" x 11' 2" x 8' 8"))
UPVC double glazed window to the side elevation, central heating radiator, fitted carpet, skimmed ceiling with spot lights, fitted wardrobes and draw units.
En-Suite Shower Room (2.49m x 1.31m (8' 2" x 4' 4"))
Velux window, modern design flat towel radiator in chrome, fully tiled with decorative boarder, WC housed in vanity unit, tile effect luxury vinyl tile flooring, large walk in shower enclosure with monsoon shower head, wash hand basin housed in vanity unit, skimmed ceiling with spots.
Rear Garden
Well designed garden which includes a large patio and remainder separated into paved areas and some laid to lawn. A block built storage shed with electric and water. Outside electric points which is currently utilised for the hot tub.
Detached Block Built Store Shed (3.35m x 2.95m (11' 0" x 9' 8"))
With uPVC double glazed window and door, electric lighting and sockets, stainless steel sink unit, plumbed for washing machine.
Outside
Immediate garden is mostly laid to lawn with borders. Driveway with ample parking and designated parking (could easily be converted to 2). Side access to rear garden.
Property info
For more information about this property, please contact
Elite Property Estate Agents, CF32 on +44 1656 376861 * (local rate)
Disclaimer
Property descriptions and related information displayed on this page, with the exclusion of Running Costs data, are marketing materials provided by Elite Property Estate Agents, and do not constitute property particulars. Please contact Elite Property Estate Agents for full details and further information. The Running Costs data displayed on this page are provided by PrimeLocation to give an indication of potential running costs based on various data sources. PrimeLocation does not warrant or accept any responsibility for the accuracy or completeness of the property descriptions, related information or Running Costs data provided here.






































.gif)



