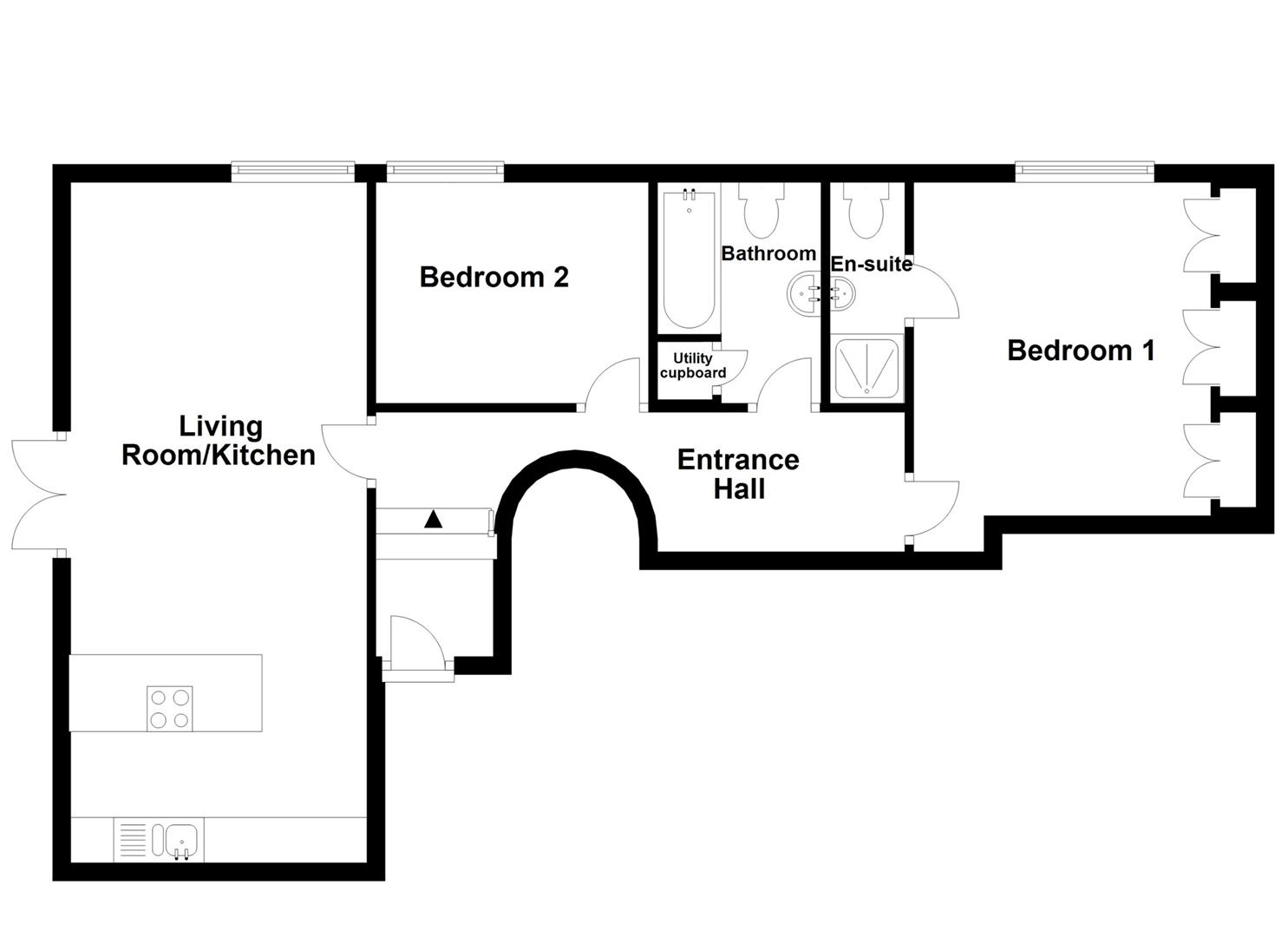Flat for sale in Main Street, Stamford Bridge, York YO41
* Calls to this number will be recorded for quality, compliance and training purposes.
Property features
- No Forward Chain
- Luxury Two Bedroom Apartment
- Open Plan Living
- Master Bedroom with En Suite Shower Room
- Underfloor Heating
- Large Balcony
- Allocated Parking Space
Property description
Welcome to this contemporary 2 bedroom apartment located within the historic Corn Mill in Stamford Bridge where modern sophistication meets comfort in every corner. Step into a space that has been meticulously modernized throughout, boasting a seamless blend of luxury and functionality.
As you enter, you'll immediately notice the underfloor heating that flows effortlessly beneath your feet, offering warmth and comfort in every room. With separate controls for each space, you have the freedom to adjust the temperature to your liking, ensuring personalized comfort throughout your home. The centrepiece of this apartment is undoubtedly the private porcelain tiled terrace, offering a serene retreat with elevated views overlooking the tranquil weir. Whether you're sipping your morning coffee or unwinding after a long day, this outdoor oasis provides the perfect backdrop for relaxation and entertainment. The heart of the home lies in the sleek and stylish hi-gloss kitchen, where form meets function effortlessly. Adorned with granite countertops, the kitchen exudes elegance and practicality, providing ample space for culinary endeavours and casual dining alike. Equipped with modern appliances and ample storage, it's a culinary enthusiast's dream come true. Both bedrooms have been thoughtfully designed to offer comfort and tranquillity, with ample natural light and storage. The contemporary design continues into the shower rooms, where luxurious fixtures and finishes create a spa-like atmosphere, perfect for unwinding and rejuvenating.
With its modern amenities, stylish finishes, and breath-taking views, this 2-bedroom apartment sets the stage for a lifestyle of luxury and is offered with the convenience of no forward chain.
The Accommodation Comprises
Entrance Hall
Telephone intercom system.
Tiled flooring with under floor heating.
Open Plan Living (7.52 x 3.12 (24'8" x 10'2"))
Window to rear and French doors to side leading out to the balcony.
Tiled flooring with under floor heating. Modern vertical radiator.
Kitchen Area
Wall and base units comprising of granite work surfaces, integral appliances to include eye level combi oven/microwave, double oven, induction hob and 1/2 bowl stainless steel sink unit. Space for under counter fridge, freezer and wine cooler.
Bedroom One (3.55 x 2.80 + wardrobes (11'7" x 9'2" + wardrobes))
Window to rear.
Fitted furniture and wardrobes to one wall. Tiled flooring with under floor heating.
En Suite Shower
Suite comprising shower cubicle, low flush WC and wash hand basin set in vanity unit. Tiled flooring with under floor heating, extractor fan.
Bedroom Two (3.02 x 2.43m (9'10" x 7'11"))
Window to rear.
Tiled flooring with under floor heating.
Shower Room (2.46 x 1.77 (8'0" x 5'9"))
Suite comprising walk in shower, low flush WC and wash hand basin set in vanity unit. Tiled flooring with under floor heating, extractor fan.
Utility cupboard housing space for washing machine and tumble dryer.
Balcony (7.3m x 5.6m (23'11" x 18'4"))
Looking out over the Corn Mill grounds, River Derwent and beyond. The balcony has tiled flooring and iron rail fencing.
Additional Information
Leasehold Information
We've been advised that the service charge, including property insurance, is £174.55 per month, and there are 980 years remaining on the lease.
Services
Mains Gas, Water, Electricity and Drainage. Telephone connection subject to renewal by British Telecom.
Appliances
None of the appliances have been teste by the agents.
Property info
For more information about this property, please contact
Clubleys, YO41 on +44 1759 438578 * (local rate)
Disclaimer
Property descriptions and related information displayed on this page, with the exclusion of Running Costs data, are marketing materials provided by Clubleys, and do not constitute property particulars. Please contact Clubleys for full details and further information. The Running Costs data displayed on this page are provided by PrimeLocation to give an indication of potential running costs based on various data sources. PrimeLocation does not warrant or accept any responsibility for the accuracy or completeness of the property descriptions, related information or Running Costs data provided here.




























.png)
