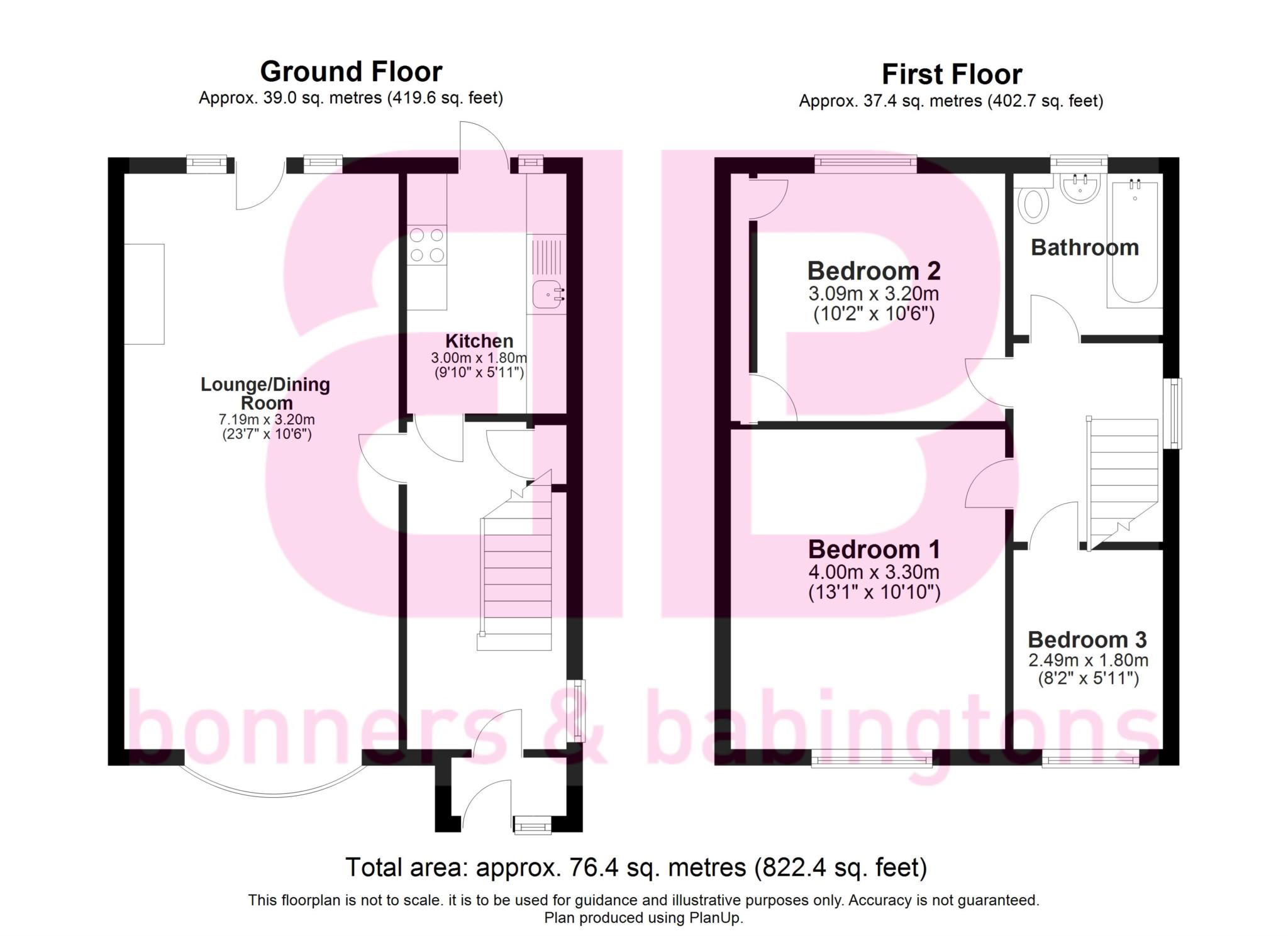Semi-detached house for sale in Plomer Green Lane, Downley HP13
* Calls to this number will be recorded for quality, compliance and training purposes.
Property features
- Good Sized Gardens
- Three Bedroom Semi Detached House
- Family Home
- Close To Good Schools
- Internal Viewings Recommended
- Close To Local Shops & Amenities
- Large Open Plan Living/Dining Room
- Sunny Rear Garden
Property description
The property consists of an large entrance hallway, with space for shoes and coats. The spacious dual aspect living/dining room is light and airy and provides a door which leads you out to the pretty rear garden. The kitchen is well equipped and offers ample eye and waist level storage units and space for white goods.
Upstairs there are 3 good sized bedrooms. The family bathroom is spacious and has a bath.
Outside - The sunny rear garden is laid mainly to lawn with borders of established hedging and shrubs. At the front of the property there is large driveway, with space for multiple vehicles. The driveway is bordered by trees and hedges, providing privacy.
Downley is a picturesque village to the north west of High Wycombe providing excellent schooling, with a highly sought after primary school within walking distance and within catchment of The Royal Grammar School and John Hampden Grammar School for boys along with the Wycombe High School for girls. Locally the prestigious National Trust Downley Common allows miles of countryside walks and links to London include a mainline railway station with direct service to London Marylebone and junctions 3 and 4 of the M40 motorway, all within easy commuting distance of the property.
What3words /// ending.clever.order
Notice
Please note we have not tested any apparatus, fixtures, fittings, or services. Interested parties must undertake their own investigation into the working order of these items. All measurements are approximate and photographs provided for guidance only.
Property info
For more information about this property, please contact
Bonners & Babingtons, HP14 on +44 1494 217256 * (local rate)
Disclaimer
Property descriptions and related information displayed on this page, with the exclusion of Running Costs data, are marketing materials provided by Bonners & Babingtons, and do not constitute property particulars. Please contact Bonners & Babingtons for full details and further information. The Running Costs data displayed on this page are provided by PrimeLocation to give an indication of potential running costs based on various data sources. PrimeLocation does not warrant or accept any responsibility for the accuracy or completeness of the property descriptions, related information or Running Costs data provided here.






















.png)

