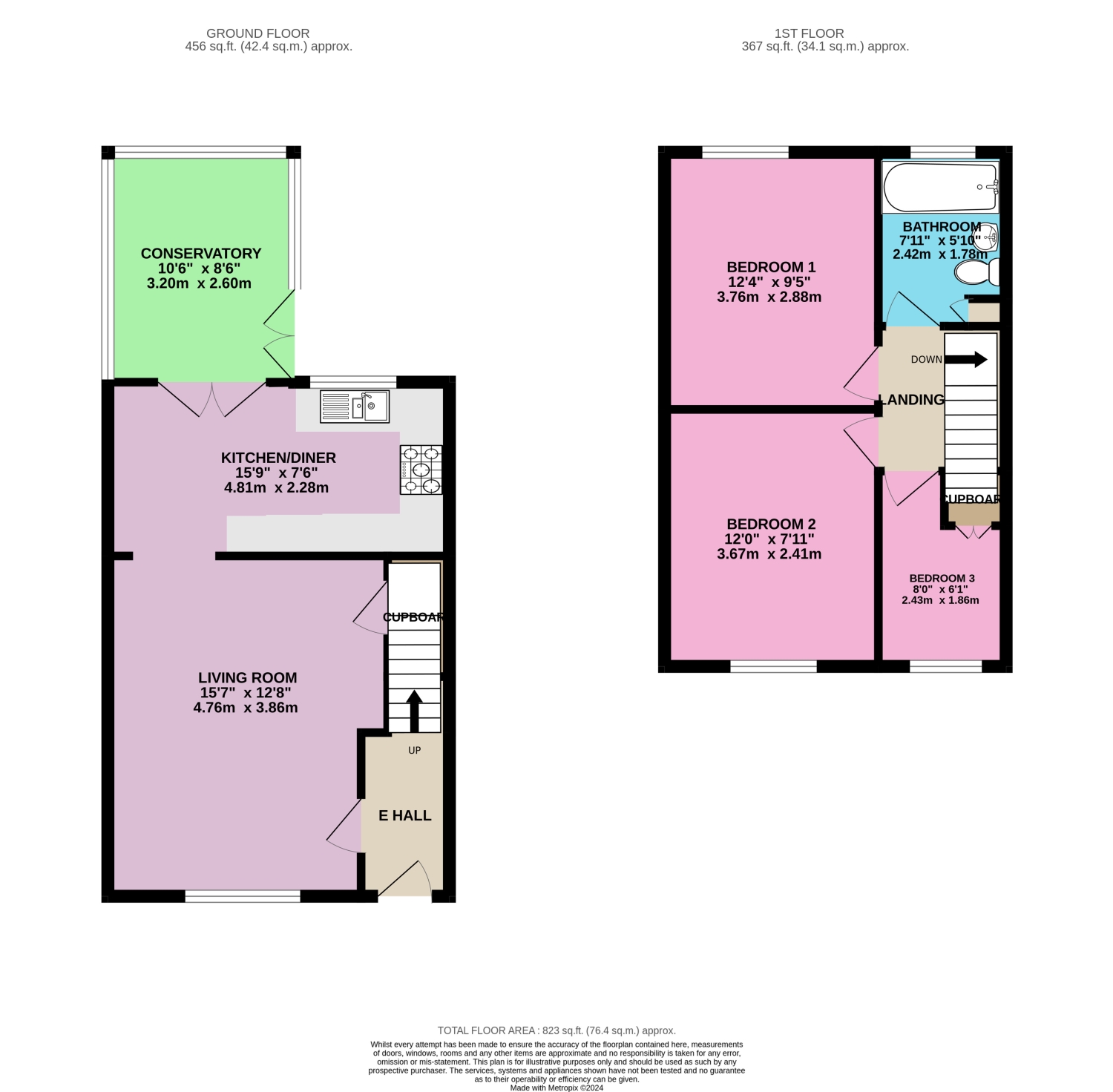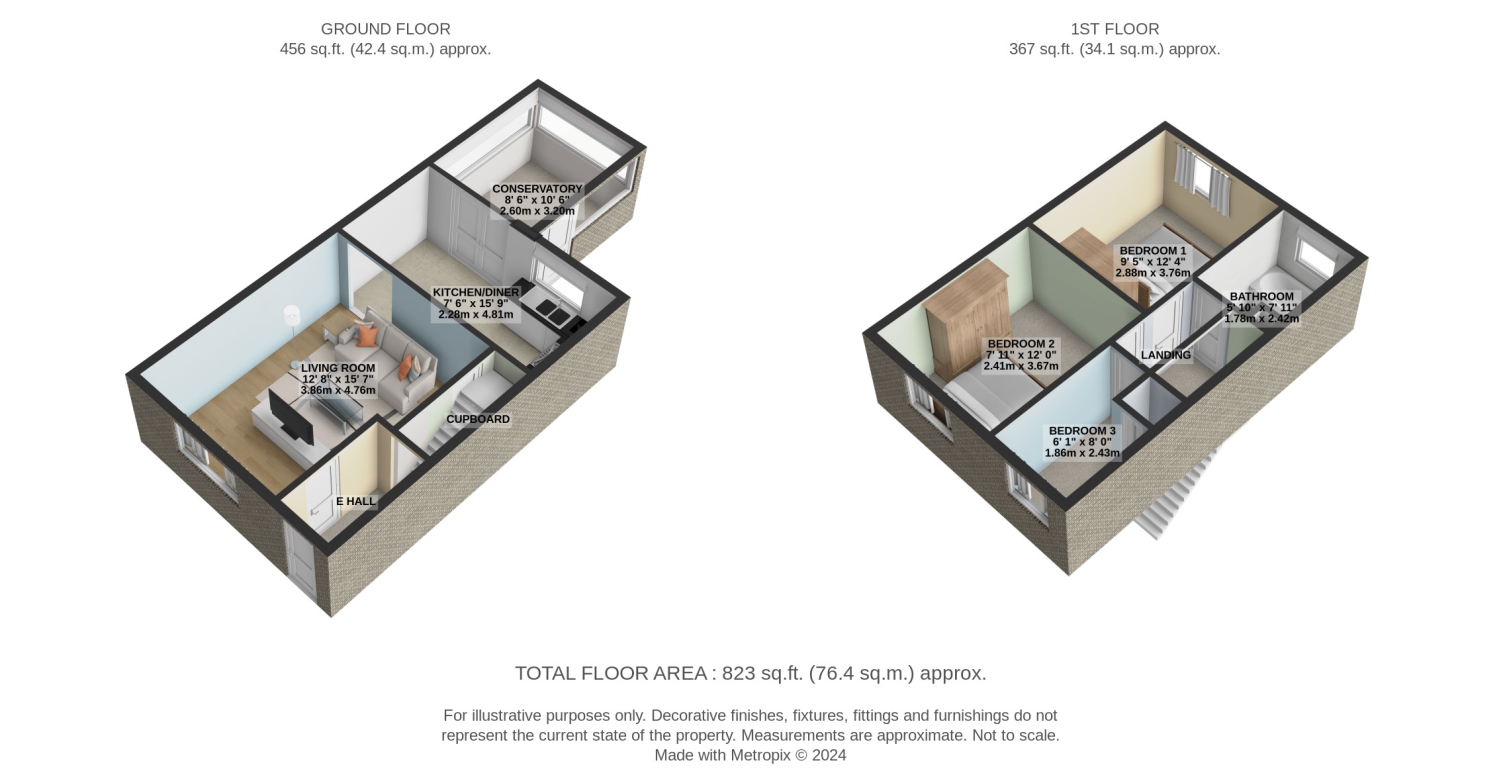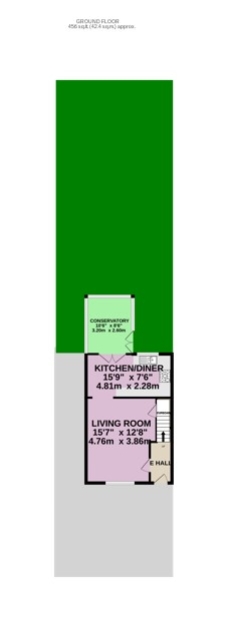Semi-detached house for sale in Tinshill Road, Cookridge, Leeds LS16
* Calls to this number will be recorded for quality, compliance and training purposes.
Property features
- A wide and varied array of amenities.
- A great village vibe, day or night, in nearby Horsforth.
- Train station and international airport close by.
- A 4.8 m open-plan kitchen diner.
- Sizeable living room and conservatory with great garden views.
- Generously proportioned bedrooms and bathroom.
- Single garage to rear.
- A beautiful light, bright and airy feel to this house.
- Populaar school catchment area.
- Ready to move into.
Property description
What a delightful and deceptively spacious, semi-detached house, situated in this popular and sought-after location, having the benefit of a 4.8 metre open-plan dining kitchen and a conservatory overlooking an attractive, private lawned garden. In addition to a sizeable living room, there are 3 bedrooms and a modern-style bathroom. Garaging is in proximity at the back of the house.
Starting at the front door, our guided tour will take you into the entrance hall and left into a sizeable living room. This opens straight into a 4.8 m open-plan kitchen diner, which has a good range of wall and floor units, incorporating integrated appliances. A rather nice conservatory will literally place you in the back garden! Upstairs there are 2 double bedrooms and a good-sized 3rd bedroom, in addition to a bathroom, which has a modern-style white suite.
Having proceeded into the back garden from either the conservatory or side pathway, there is a gate at the bottom of the garden, which opens into a snicket ... A short distance away is the single garage that belongs to this house.
So what about the amenities I hear you ask? Cookridge has continued to be popular and a sought-after location due to an abundance of these. Lots of different sizes and shapes of shops of all kinds ranging from supermarkets in Cookridge, Holt Park, and Horsforth, to the traditional corner shops, just about everywhere. Doctors, dentists, and schools for children of all ages are catered for, within the immediate vicinity. Being on the edge of the countryside, there is a particularly nice walk over nearby fields to Golden Acre Park. There are numerous recreational facilities in proximity with Horsforth and Cookridge golf clubs being the closest. For those of you who wish to move at a faster pace of life, gyms and sports clubs too. If you throw into the mix, nice pubs, restaurants, and wine bars there is more than enough going on to suit most palates. For commuters, there are regular bus services, good road and rail links (Horsforth station) as well as Leeds and Bradford International Airport.
Viewers are accompanied by EweMove's business owners. This ensures a good, in-depth viewing experience with the property professional. Afterwards, you will receive a short video of the property to remember us by, so that you can show your friends and family. (EweMove's business owners are normally contactable mornings, afternoons, evenings, and weekends, including Sundays.)
Tenure: Freehold. Council Tax Band C. EPC Band C. Tenure: Freehold.
Entrance Hall
There is a double-glazed front entrance door and double-panel radiator. Staircase to the first floor and access to ...
Living Room
4.76m x 3.86m - 15'7” x 12'8”
A super-sized room, having a woodgrain effect laminate flooring and double-glazed windows to the front elevation. There is a useful storage cupboard underneath the stairs and a double-panel radiator. This room opens straight into the open-plan kitchen diner.
Open Plan Dining / Kitchen
4.81m x 2.28m - 15'9” x 7'6”
What a fabulous room this is! Great for entertaining too, as it opens straight into the conservatory and garden. There is a good range of wall and floor units in a cream finish, complemented by granite-effect worktops. Enhancements include split-level cooking comprising an electric fan-assisted oven, gas hob which has an extractor hood above. Integrated fridge and freezer. There is plumbing for an automatic washing machine and dishwasher. The room has tile effect flooring, double-glazed windows to the rear elevation and double-glazed double doors that open into the conservatory.
Conservatory
3.2m x 2.6m - 10'6” x 8'6”
This will literally put you straight into the back garden, where you will have the benefit of the views and avoid the bad weather. A great room for entertaining with friends and family and for those who enjoy the outdoor life, as there are double doors that open into the private back garden.
First Floor Landing
2.84m x 1.85m - 9'4” x 6'1”
Giving access to all first floor rooms.
Bedroom 1
3.76m x 2.88m - 12'4” x 9'5”
A generously proportioned double bedroom, having a double-glazed window to the rear elevation, providing nice views over the garden and distant views over rooftops and beyond, There is a radiator and also access to the loft.
Bedroom 2
3.67m x 2.41m - 12'0” x 7'11”
(Measurements + door recess.) There are double-glazed windows to the front elevation and a radiator. Views over the front garden and on to tree-lined Tinshill Road.
Bedroom 3
2.48m x 2.35m - 8'2” x 7'9”
(Maximum measurements.) There are built-in-wardrobes, woodgrain effect laminate flooring, double-glazed windows to the front elevation and a radiator.
Bathroom
2.43m x 1.86m - 7'12” x 6'1”
There is a white suite comprising a panelled bath with a mixer tap and an electric shower unit and side screen. There is a pedestal handwash basin with mixer tap, low-level W.C. There is tiled flooring and full-height wall tiling, and a ladder-style radiator. There is a cupboard housing the Vaillant central heating boiler (understood to have been installed in 2021). Double-glazed windows to the rear elevation.
Exterior
Steps lead down from the roadside at the front of the property. I would describe the front. Garden as an extensive planted rockery. There is a pathway that leads down the side of the property around to the rear.
There is a lovely back garden, which has a paved patio area, lawn and flowerbeds, all enclosed within fencing. A gate at the bottom of the garden gives access to a short snicket, which if you proceed along it will lead you to the garage, which belongs to this house.
Property info
For more information about this property, please contact
EweMove Sales & Lettings - Horsforth, Adel & Chapel Allerton, BD19 on +44 113 482 9458 * (local rate)
Disclaimer
Property descriptions and related information displayed on this page, with the exclusion of Running Costs data, are marketing materials provided by EweMove Sales & Lettings - Horsforth, Adel & Chapel Allerton, and do not constitute property particulars. Please contact EweMove Sales & Lettings - Horsforth, Adel & Chapel Allerton for full details and further information. The Running Costs data displayed on this page are provided by PrimeLocation to give an indication of potential running costs based on various data sources. PrimeLocation does not warrant or accept any responsibility for the accuracy or completeness of the property descriptions, related information or Running Costs data provided here.




























.png)

