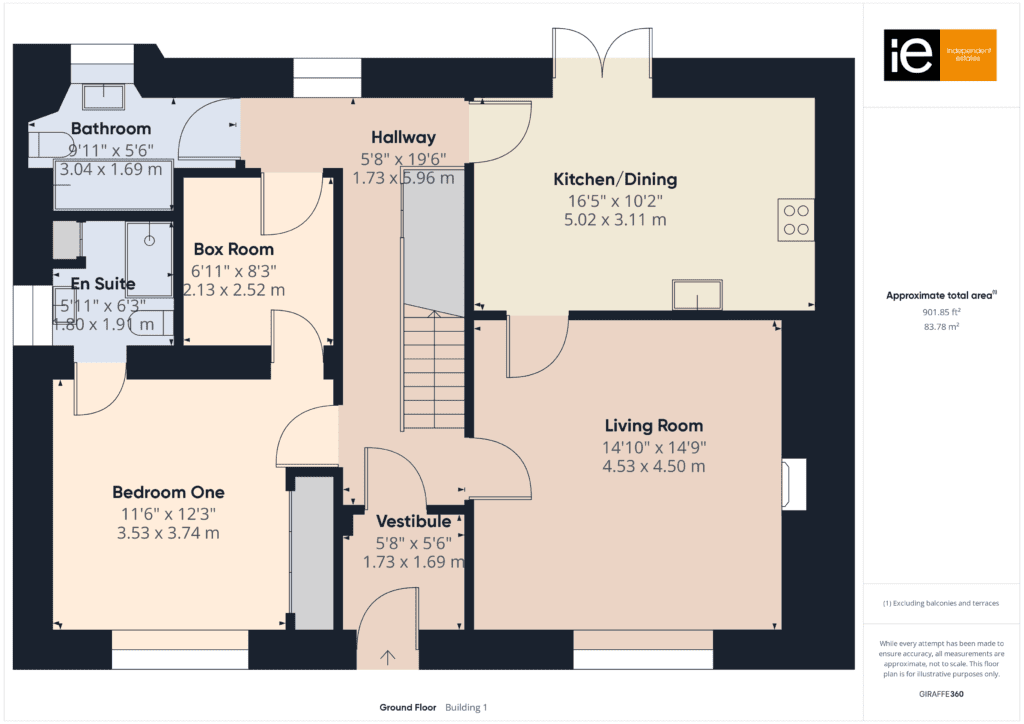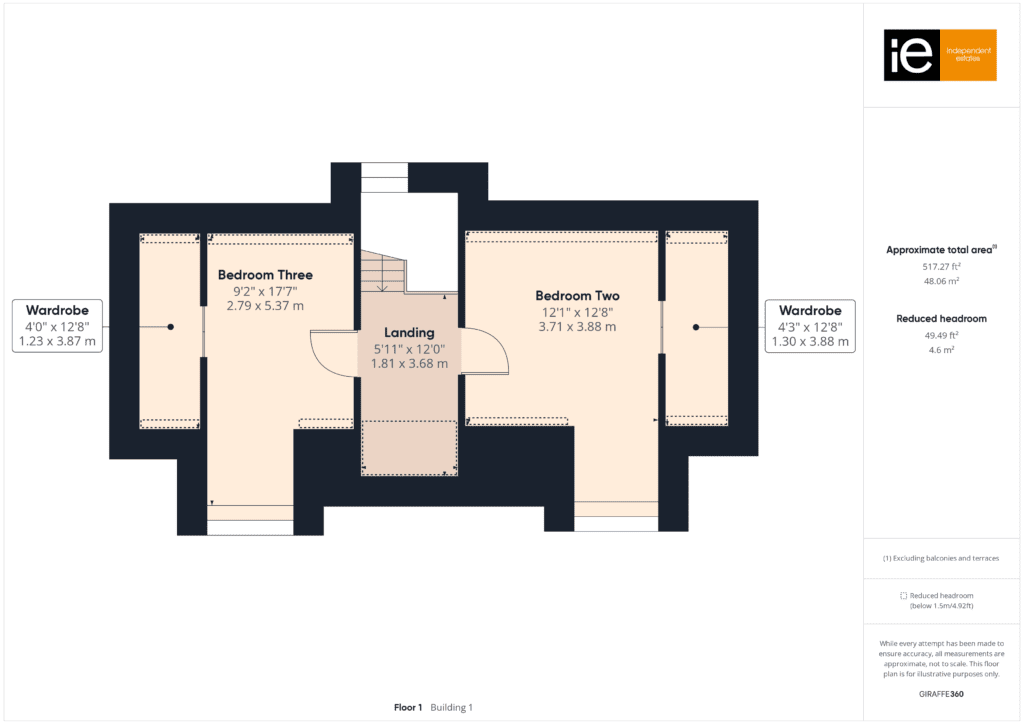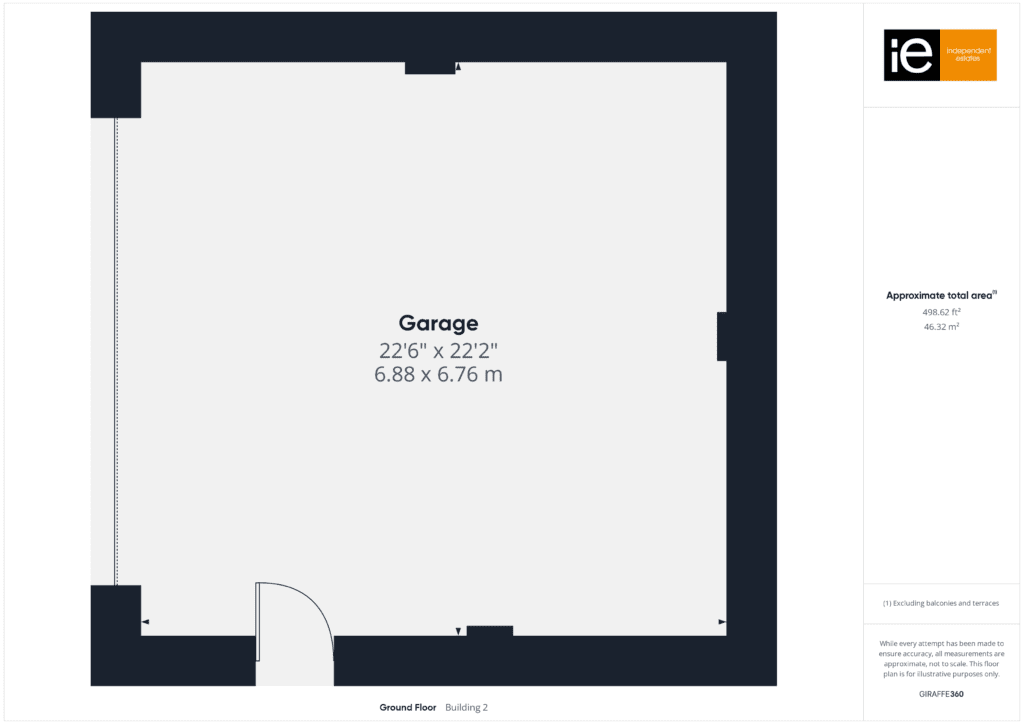Country house for sale in Main Street, Shotts ML7
* Calls to this number will be recorded for quality, compliance and training purposes.
Property features
- Spacious detached villa within popular locale
- Gas Central Heating & Double Glazing
- Large Driveway
- Detached Double Garage
- Beautifully presented
Property description
Main Street is situated within easy access to local amenities and transport links including bus, rail and road. The property also gives easy access to the M8 motorway network.
Independent Estates are delighted to welcome to the market this deceptively spacious detached traditional villa to the market. Over the years the current owners have undertaken a comprehensive scheme of renovation, completely transforming the property. The refurbishment has been carried out to an impeccable standard using premium quality materials, fixtures and fittings. The overall result is elegant and stylish. Accommodation is arranged over two levels comprising: Entrance to property via front facing upvc door with glass inserts giving access to entrance vestibule with oak flooring. Vestibule gives access to hallway with fitted carpet, rear facing window and storage. Hallway leads to lounge, master bedroom, family bathroom and carpeted staircase with decorative balustrade and decorative lighting. Generous front facing lounge boasting feature media wall, decorative fireplace incorporating wood burner, decorative lighting and laminated flooring. Lounge leads to large rear facing dining kitchen comprising range of quality base and wall mounted units, ample work surfaces, breakfasting bar, laminated flooring, decorative lighting, five burner hob, extractor, electric oven and dishwasher. The kitchen allows access to rear patio via French doors. Master bedroom is front facing with fitted carpet and gives access to master en suite and walk in dressing room currently utilized as box room with fitted carpet Side facing en suite comprising low flush wc, wash hand basin and shower cubicle. Decorative wet walling heated towel rail and laminated flooring. Rear facing family bathroom comprising low flush wc wash hand basin with vanity, bath, shower (over bath), decorative wet walling, heated towel railing and laminated flooring.
Carpeted upper landing with rear facing velux window leads to further two double bedrooms. Bedroom two is front facing with bay style window formation and fitted carpet. Gives access to large walk in wardrobe with full appointment of storage. Bedroom three is again front facing with bay style window formation and walk in wardrobe offering abundance of storage.
The property boasts full gas central heating and double glazing throughout. Tarmac driveway to side leads to private rear courtyard again fully tarred. Large detached triple car garage/workshop with automatic roller door and pedestrian side access. The garage/workshop benefits from full electric supply and heat/air conditioning unit. Large raised deck patio area is positioned to rear of property incorporating pergola with hot tub and timber store.
Extras - All floor coverings, light fittings and window blinds.
Property info
For more information about this property, please contact
Independent Estates, ML2 on +44 1698 599755 * (local rate)
Disclaimer
Property descriptions and related information displayed on this page, with the exclusion of Running Costs data, are marketing materials provided by Independent Estates, and do not constitute property particulars. Please contact Independent Estates for full details and further information. The Running Costs data displayed on this page are provided by PrimeLocation to give an indication of potential running costs based on various data sources. PrimeLocation does not warrant or accept any responsibility for the accuracy or completeness of the property descriptions, related information or Running Costs data provided here.










































.png)
