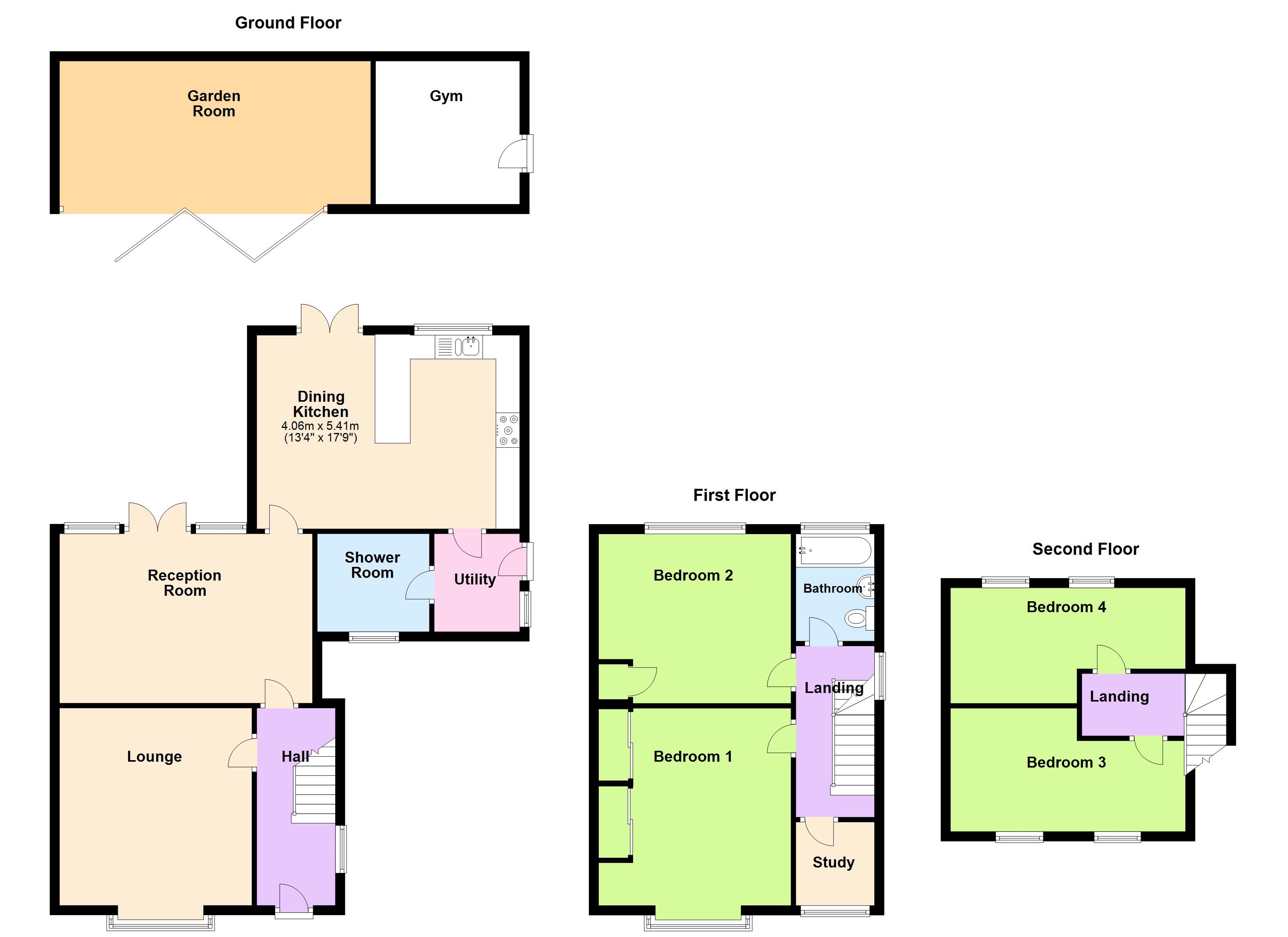Semi-detached house for sale in Clifton Avenue, Leyland PR25
* Calls to this number will be recorded for quality, compliance and training purposes.
Property features
- Private garden
Property description
Hallway
lounge
second reception room
dining kitchen
utility room
ground floor shower room
four bedrooms & first floor study
family bathroom
gas central heating
full UPVC double glazing
driveway parking
ev car charging point
large garden office & gym
generous plot
***close to balshaws high
school, methodist schools
& runshaw college***
***no chain***
Situated in a pleasant and popular location and with easy access to all local amenities including Leyland Town Centre, Train Station, Tesco, Worden Park, Library, Leisure Centre and Schools to suit all ages.
Motorway access approx. 5 minutes drive.
Preston City Centre approx. 15minutes drive.
The accommodation offers (all sizes are approx.):-
hallway 12'5" x 5'5" upvc D/G side window, wooden front door, storage cupboard, C/H radiator, parquet style Karndean flooring, stairs to first floor.
Lounge 13'7" x 13'3" with upvc D/G bay window, C/H radiator, coal effect living flame gas fire with feature surround.
Second reception room 17'5" x 11'8" (max) upvc D/G French doors to patio area, bespoke storage and shelving, C/H radiator, storage cupboard, under stairs storage with meters.
Dining kitchen 17'9" x 13'4" with a range of quality wall, base units & drawers with contrasting work surfaces, composite sink and drainer unit with mixer tap, range cooker with five ring gas hob and two ovens, stainless steel extractor over, space for American fridge freezer, spot lights, tiled splash back, C/H radiator, upvc D/G window, sky light window and French doors to rear patio.
Utility 6'6" x 5'8" upvc D/G side facing window and door, plumbing for washing machine and space for dryer, Karndean flooring, wall mounted gas central heating boiler, access to ground floor shower room.
Shower room 7'7" x 3'4" with low level dual flush wc, wash hand basin with black sanitary ware, walk in shower cubicle with rainfall shower and black sanitary ware, black heated towel rail, tiled walls, spot lights, Karndean flooring, storage cupboard.
Landing with upvc D/G leaded window, spindle balustrade, stairs to second floor.
Bedroom one 12'7" x 10'3" with upvc D/G bay window, C/H radiator, fitted wardrobes with five sliding doors, bedside lighting.
Bedroom two 10'3" x 10'3" with upvc D/G window, C/H radiator, built in storage wardrobe / cupboard.
Study / dressing room 6'9" x 6' with upvc D/G window, C/H radiator.
Family bathroom 6'8" x 6'2" with upvc D/G window and three piece suite comprising of bath with rainfall shower over, low level dual flush w/c, wash hand basin with toiletry storage, storage cupboard, part paneled walls, C/H towel rail, Karndean flooring.
Second floor landing with sky light window, access to two further bedrooms.
Bedroom three 17'6" x 8'4" (max) 2 x upvc D/G windows, C/H radiator, laminate flooring.
Bedroom four 12'7" x 7'4" (max) 2 x skylight windows, two door access to eaves storage, C/H radiator, laminate flooring.
Outside Front garden with printed concrete driveway, planting and wall/hedge surround.
Large rear garden with Indian stone patio, lawn, flower beds, fence surround, outside tap, lighting, two timber sheds.
Garden office & gym office 14'6" x 12'6" with air conditioning/heating unit, ample sockets, separate consumer unit, upvc D/G bi-fold doors, integrated blinds.
Gym 12'5" x 10'9" with air conditioning/heating unit, ample sockets, separate consumer unit, upvc D/G door & windows, integrated blinds.
Services all mains services are connected.
Local authority south ribble borough council band 'C'
viewing by appointment with the office.
Comments A substantially extended four bedroom semi-detached house close to Balshaws & Leyland Methodist Schools in the head of the cul de sac and with no chain delay.
On a generous plot this lovely family home offers flexible living accommodation over three floors and boasts the addition of a fantastic garden office & separate gym.
For more information about this property, please contact
Brian Pilkington, PR25 on +44 1772 913944 * (local rate)
Disclaimer
Property descriptions and related information displayed on this page, with the exclusion of Running Costs data, are marketing materials provided by Brian Pilkington, and do not constitute property particulars. Please contact Brian Pilkington for full details and further information. The Running Costs data displayed on this page are provided by PrimeLocation to give an indication of potential running costs based on various data sources. PrimeLocation does not warrant or accept any responsibility for the accuracy or completeness of the property descriptions, related information or Running Costs data provided here.









































.png)