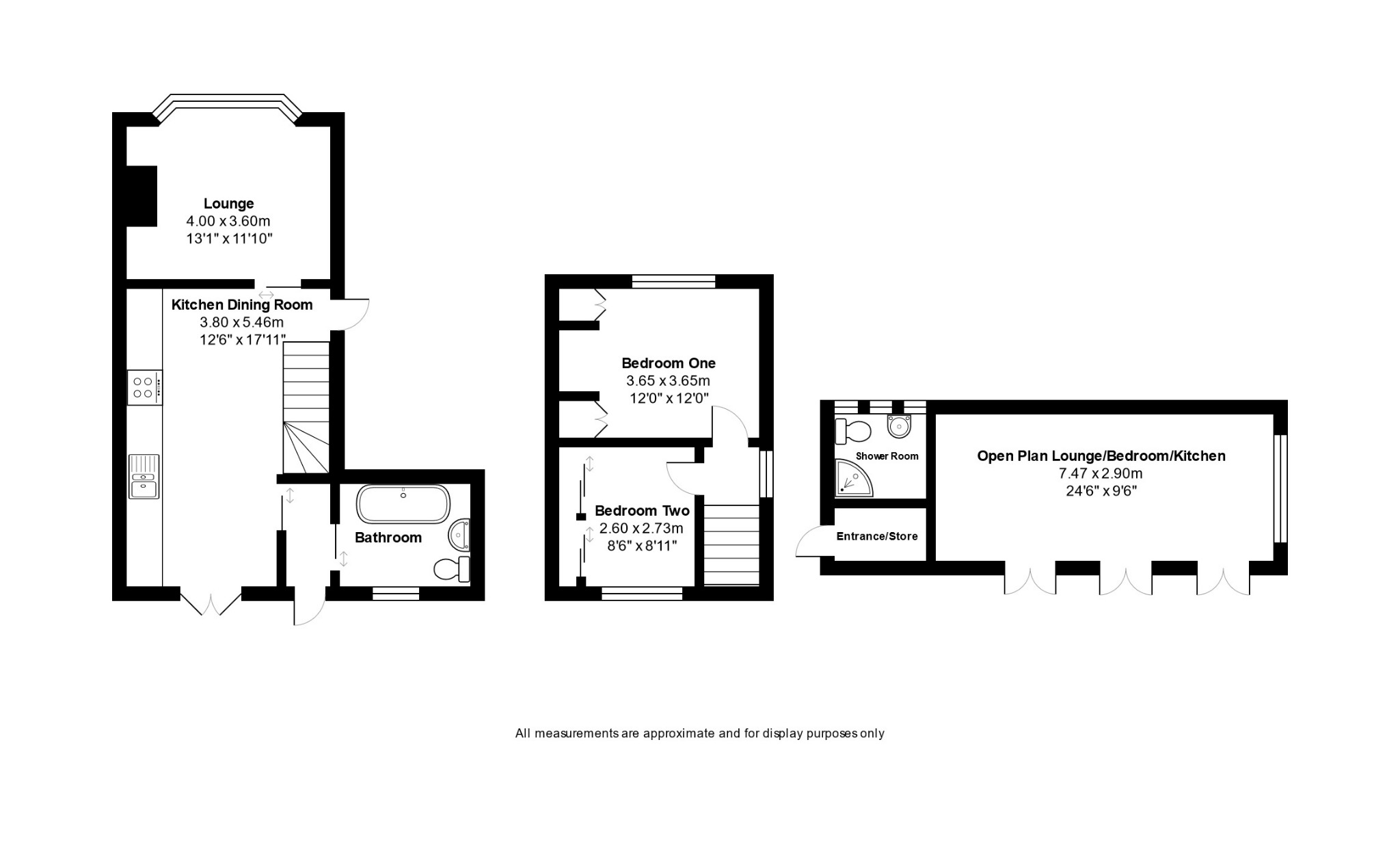Country house for sale in Gypsy Lane, Watlington, King's Lynn, Norfolk PE33
* Calls to this number will be recorded for quality, compliance and training purposes.
Property features
- Semi detached cottage boasting A plot size of approx. 3/4 of an acre (stms)
- Detached annex/log cabin with open plan lounge/kitchen and shower room
- Stunning field views
- Situated close to main line train station with links to both london and cambridge
- Positioned on the edge of A sought after village with health centre, local pub, shop/post offcie and A village school
- Modern kitchen dining room with separate lounge and wood burning stove
Property description
A Superb Semi Detached Cottage With A Plot Size Of Around 3/4 Of An Acre (Stms) & S.C. Annex
The Norfolk Agents are pleased to offer this well presented two bedroom semi detached cottage with a modern annex and a plot size of around 3⁄4 of an acre (stms). The property is well presented throughout with a modern kitchen and a well equipped bathroom along with two good sized bedrooms with stunning views.
Accommodation:
The ground floor accommodation begins with the entrance hall way which in turn opens in to the kitchen dining room. With double doors out to the rear garden and plenty of natural light flooding in, there is also access out to the side of the property, stairs leading to the first floor and a sliding door providing access to the lounge. The lounge boasts a log burning stove giving the room a cosy feel whilst there is also a view out to the front garden. Completing the ground floor is a well equipped bathroom with a free standing bath as part of a three piece suite plus a vanity unit.
Up the stairs to the first floor there are two spacious double bedrooms. The main bedroom has far reaching field views and built in wardrobes/storage space whilst bedroom two offers similar with mirrored wardrobes.
Situated in the garden to the side of the property is a one bedroom cabin with a shower room and kitchenette, the cabin is modern and offers plenty of natural light along with its own seating/decking area and established koi pond. This space could be used for a home office, as a business opportunity with ‘Air BnB’ or similar and for multi generational living as it is such a flexible space.
Outside:
Boasting a hugely impressive plot size the garden is largely laid to grass with a patio seating area to the side along with an established and mature range of trees and plants, the total plot size for the property is believed to be around 3⁄4 of an acre. There is huge potential with the outside space to extend (STPP). The garden is enclosed with a driveway which provides parking for many vehicles to the rear. There is garden space located to the front of the property too.
Services:
This property has double glazing throughout, is on septic tank drainage and has both mains electric and mains water. There is oil fired central heating along with a wood burning stove. The road to the property is unadopted and maintenance is organised by residents along the road.
Tenure:
Freehold
Council Tax Band: C
EPC Rating: The Energy Performance Certificate for this property will be available soon.
1.
Purchasers will be asked to produce id to satisfy money laundering regulations and we would ask for your co-operation in providing the relevant documentation.
2.
While we endeavour to make our sales details fair, accurate and reliable, they are only a general guide to the property. If there is any point which is of particular importance to you, please contact the office and we will be please to make further investigations.
3.
The measurements indicated are supplied for guidance only.
4.
Please note we have not tested the services or any of the equipment or appliances in this property. We strongly advise prospective buyers to commission their own survey or service reports before finalising their offer to purchase.
5.
These particulars are issued in good faith but do not form part of any offer or contract. The matters referred to in these particulars should be independently
verified by prospective buyers or tenants. The Norfolk Agents limited nor any of its employees has any authority to make or give any representation or warranty whatsoever in relation to this property.
Property info
For more information about this property, please contact
The Norfolk Agents, NR21 on +44 1328 608970 * (local rate)
Disclaimer
Property descriptions and related information displayed on this page, with the exclusion of Running Costs data, are marketing materials provided by The Norfolk Agents, and do not constitute property particulars. Please contact The Norfolk Agents for full details and further information. The Running Costs data displayed on this page are provided by PrimeLocation to give an indication of potential running costs based on various data sources. PrimeLocation does not warrant or accept any responsibility for the accuracy or completeness of the property descriptions, related information or Running Costs data provided here.



































.png)