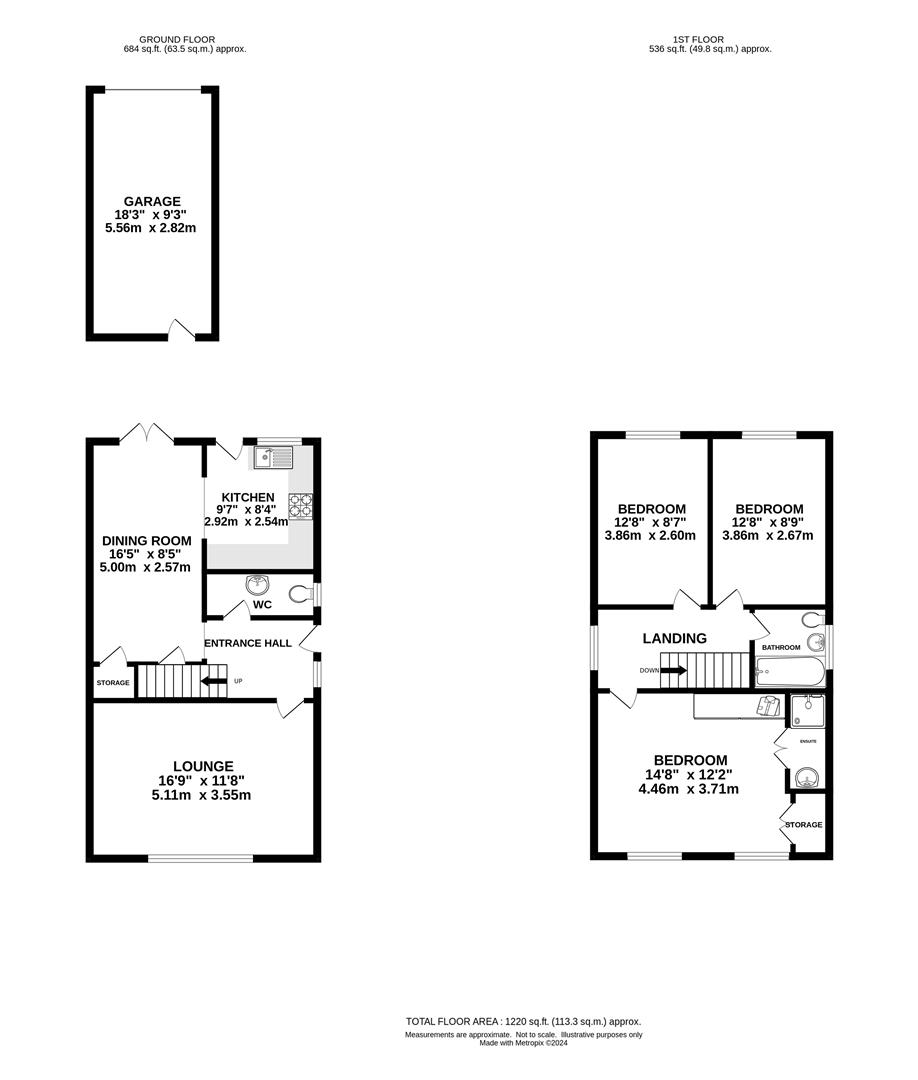Detached house for sale in Swan Lane, Kelvedon Hatch, Brentwood CM15
* Calls to this number will be recorded for quality, compliance and training purposes.
Property features
- Three bedroom family home
- Popular village location
- Ground floor cloakroom
- Walking distance of local amenities & school
- Spacious lounge
- Separate dining room
- En-suite to bedroom one
- Garage to the rear
Property description
This part-weatherboarded, three-bedroom link-detached family home is situated in a pleasant village location in the heart of Kelvedon Hatch, close to local pubs, convenience store and post office and with bus routes into Brentwood Town Centre where you will find high street shopping and mainline train services into London. The property benefits from having two reception rooms, en-suite to the master bedroom and a garage to the rear with pedestrian door into the garden., with additional parking spaces provided at the side of the garage and on Blackmore Road.
A bright and spacious hallway has stairs rising to the first floor with doors into both reception rooms and a ground floor cloakroom which is fitted with wash hand basin and w.c. A good-sized lounge sits at the front of the property and has a window to the front which overlooks the front garden. There is a further reception room which is in use as a dining room. This room has two large storage cupboards, French doors giving access into the rear garden and an archway which opens into the Kitchen. The kitchen is fitted in a range of white wall and base units with glass display cabinets, and includes an integrated gas hob with extractor above, with ample space for any freestanding appliances. A door from the kitchen gives further access into the garden.
Rising to the first floor there are three good-sized and well-proportioned bedrooms, along with a family bathroom. The main bedroom benefits from having built-in and fitted storage, and access to an en-suite shower room with fully tiled shower cubicle, and modern circular wash hand basin. A family bathroom has part tiled walls and laminate flooring and includes panelled bath with shower over, pedestal wash hand basin and close coupled w.c.
Externally, there is an easy to maintain garden to the rear which commences with a paved patio leading into neat lawns and to the bottom of the garden there is a raised decking area, providing a nice space to sit and relax. Parking is provided by way of a garage, with additional parking space to the side which is located at the rear of the property (accessible from Glovers Field) with pedestrian door into the rear garden, and a further parking space on Blackmore Road. There is a peasant and un-overlooked outlook to the front over a lawned front garden.
Entrance Hall
Stairs rising to the first floor. Door into :
Ground Floor Wc
Fitted in a modern white suite, comprising wash hand basin and close coupled w.c.
Lounge (5.11m x 3.56m (16'9 x 11'8))
Window to front aspect with views over the front garden. Laminate wood strip flooring.
Dining Room (5.00m x 2.57m (16'5 x 8'5))
Built-in storage cupboards. French doors to rear giving access to the garden. Laminate wood strip flooring. Archway through to :
Kitchen (2.92m x 2.54m (9'7 x 8'4))
Fitted in a range of white, wall and base units with integrated gas hob and extractor above. Ample space for freestanding appliances. Further door into rear garden.
First Floor Landing
Doors to all rooms.
Bedroom (4.47m x 3.71m (14'8 x 12'2))
Two windows to front aspect. Built-in cupboard and fitted bedroom furniture. Double doors to :
En-Suite Shower Room
Modern circular wash hand basin set into vanity unit. Fully tiled shower cubicle.
Bedroom (3.86m x 2.62m (12'8 x 8'7))
Window to rear aspect.
Bedroom (3.86m x 2.67m (12'8 x 8'9))
Window to rear aspect.
Family Bathroom
White suite, comprising panelled bath, pedestal wash hand basin and close coupled w.c.
Exterior - Rear Garden
Commencing with a paved patio leading into neat lawns. Raised decking area to the rear. Pedestrian door into garage.
Exterior - Front Garden
Front lawn. Pathway to front door.
Single Garage (5.56m x 2.82m (18'3 x 9'3))
Located at the rear of the property and accessed from Glovers Field. Pedestrian door from the rear of the garage into the garden. Additional parking spaces to the side of the garage and on Blackmore Road.
Agents Note - Fee Disclosure
As part of the service we offer we may recommend ancillary services to you which we believe may help you with your property transaction. We wish to make you aware, that should you decide to use these services we will receive a referral fee. For full and detailed information please visit 'terms and conditions' on our website
Property info
For more information about this property, please contact
Keith Ashton, CM14 on +44 1277 576906 * (local rate)
Disclaimer
Property descriptions and related information displayed on this page, with the exclusion of Running Costs data, are marketing materials provided by Keith Ashton, and do not constitute property particulars. Please contact Keith Ashton for full details and further information. The Running Costs data displayed on this page are provided by PrimeLocation to give an indication of potential running costs based on various data sources. PrimeLocation does not warrant or accept any responsibility for the accuracy or completeness of the property descriptions, related information or Running Costs data provided here.




























.png)


