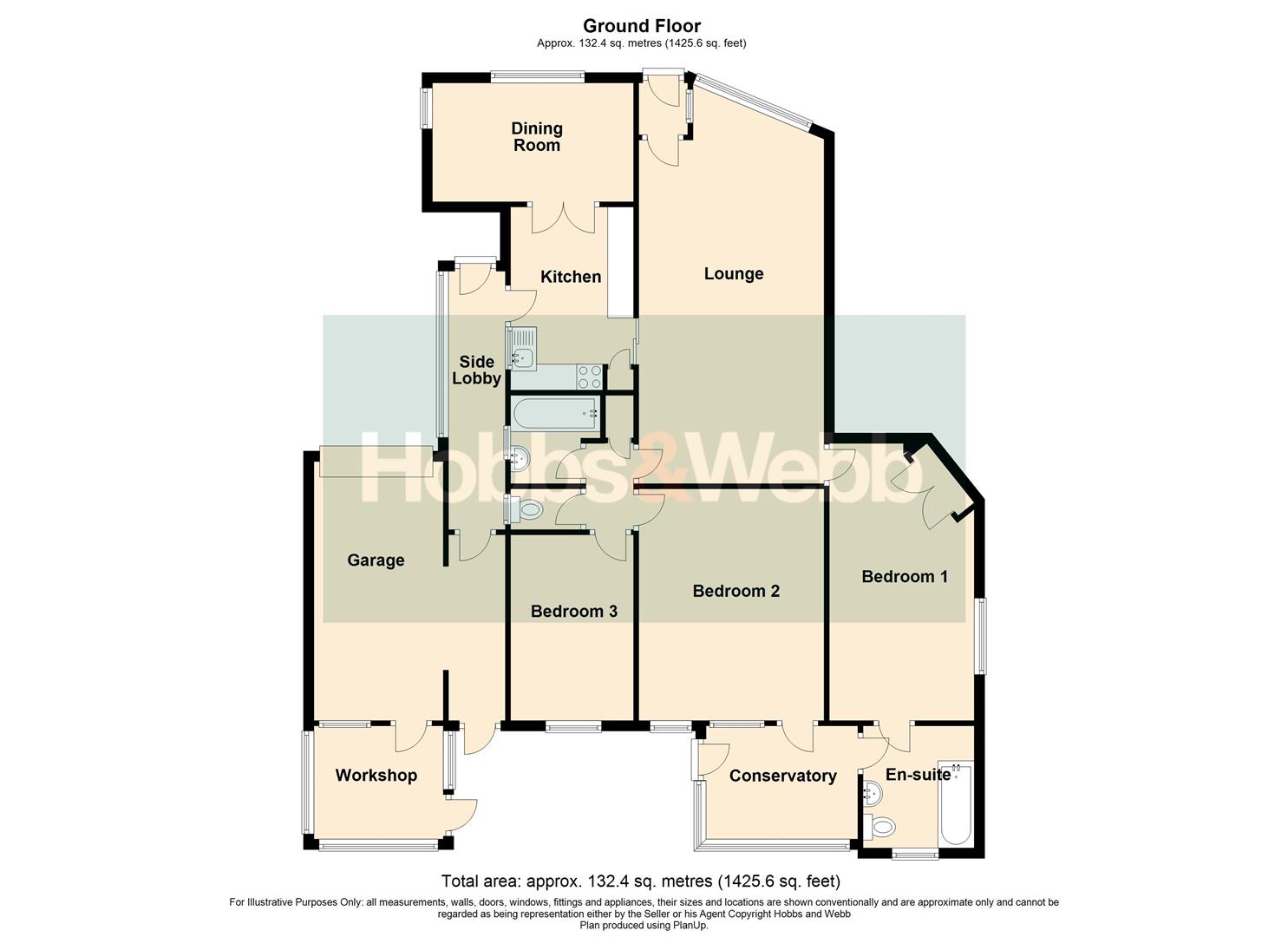Detached bungalow for sale in Blagdon Close, Weston-Super-Mare BS24
* Calls to this number will be recorded for quality, compliance and training purposes.
Property features
- No Onward Chain
- Extended Detached Bungalow
- Quiet Cul-Dec on Bleadon Hill
- 23' Living Room
- Kitchen & Dining Room
- Master Bedroom with En-suite Bathroom
- Two Further Bedrooms
- Garage & Workshop
Property description
An extended three bedroom detached bungalow situated in a quiet cul-de-sac in coveted Bleadon Hill, awaiting a modern touch.
This property being offered with no onward chain, features an entrance porch, a spacious 23 foot living room, kitchen, dining room, master bedroom with en-suite bathroom, two additional bedrooms, bathroom, separate WC and conservatory to the rear.
A side lobby grants access to the garage and workshop. The garden, a mix of patio and lawn, is complemented by hedge screening for added privacy. To the front of the garage is a tarmac and block paved driveway providing parking for two/three vehicles.
Entrance Porch
Entered via a uPVC obscured double glazed door with side panel, upVC double glazed windows and wooden glazed door into:-
Living Room (7.06m max 5.41m min x 3.56m (23'2 max 17'9 min x 1)
UPVC double glazed windows to the front aspect, two radiators, gas fire (not tested) with wooden surround, cupboard and glazed sliding door to the kitchen and further doors to the inner hall and master bedroom.
Kitchen (3.53m x 2.36m (11'7 x 7'9 ))
Fitted with a range of wall and base cupboard and drawer unit with rolled edge work surfaces and tiled splashbacks. One bowl stainless steel sink and drainer unit with twin taps over. Space for freestanding cooker, space and plumbing for washing machine, space for fridge/freezer, pantry cupboard, single glazed window and door to the side lobby and double doors to the dining room.
Dining Room (3.89m x 2.29m (12'9 x 7'6))
UPVC double glazed window to front and side aspect.
Bedroom One (5.38m x 2.79m (17'8 x 9'2))
UPVC double glazed window to the side aspect, radiator, built in wardrobe and door to:-
En-Suite Bathroom (2.36m x 2.16m (7'9 x 7'1))
A three piece bathroom suite comprising paneled bath with electric power shower and tiled splashback., low level WC, pedestal wash hand basin with twin taps over, partially tiled walls, radiator, cupboard, uPVC obscured double glazed windows to the rear and side and door to the conservatory.
Conservatory (3.00m x 2.18m (9'10 x 7'2))
Bedroom Two (4.47m x 3.58m (14'8 x 11'9))
Currently arranged as another sitting room, uPVC double glazed window overlooking the rear garden, radiator, television point, single glazed window and door to the conservatory.
Bedroom Three (3.61m x 2.36m (11'10 x 7'9))
UPVC double glazed window overlooking the rear garden and radiator.
Bathroom
Fully tiled walls, bath with mains shower over, pedestal wash hand basin with twin taps over, radiator and obscured single glazed window to the side.
Separate Wc
Low level WC and extractor fan.
Side Lobby
UPVC obscured double glazed door leading to the driveway, two uPVC double glazed windows to the side, door to the kitchen, door continuing to the rest of the lobby with opening to the garage and uPVC obscured double glazed door to the rear garden.
Garage (4.98m x 2.49m (16'4 x 8'2 ))
Up and over door, power, lighting and door to the workshop.
Workshop (2.51m x 2.13m (8'3 x 7'0))
Single glazed window and door to the rear garden.
Outside
A lawned front garden with pathway leading to the front entrance door. Tarmac and block paved driveway providing parking for two/three vehicles, access to side lobby and garage.
The rear garden is predominately laid to lawn with mature hedgerow screening which could be reduced to provide extra garden space. Steps down to a patio area, perfect for a garden table and chairs.
Property info
For more information about this property, please contact
Hobbs & Webb Estate Agents, BS23 on +44 1934 247406 * (local rate)
Disclaimer
Property descriptions and related information displayed on this page, with the exclusion of Running Costs data, are marketing materials provided by Hobbs & Webb Estate Agents, and do not constitute property particulars. Please contact Hobbs & Webb Estate Agents for full details and further information. The Running Costs data displayed on this page are provided by PrimeLocation to give an indication of potential running costs based on various data sources. PrimeLocation does not warrant or accept any responsibility for the accuracy or completeness of the property descriptions, related information or Running Costs data provided here.



























.png)