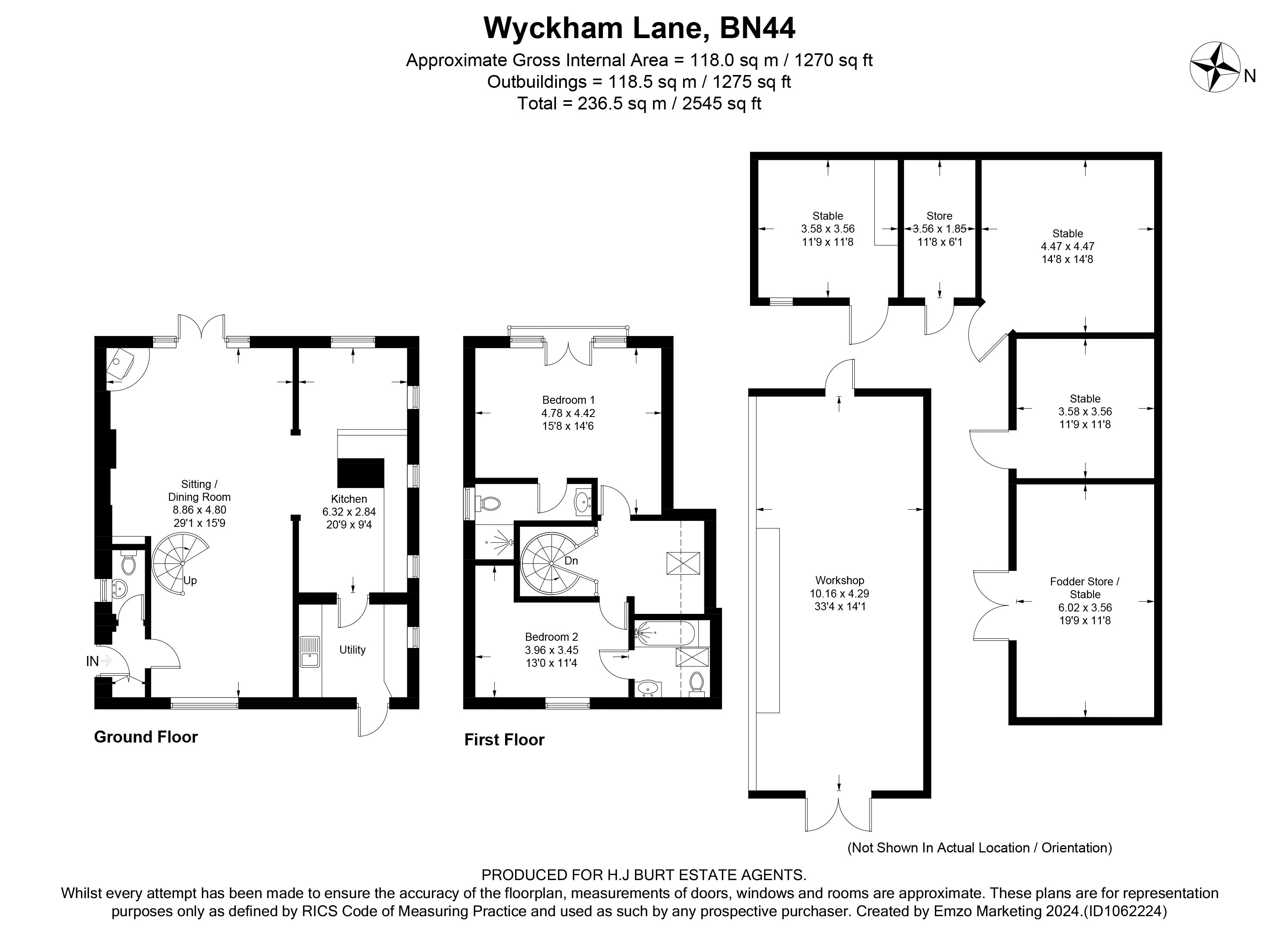Detached house for sale in Wyckham Lane, Steyning BN44
* Calls to this number will be recorded for quality, compliance and training purposes.
Property features
- Beautifully situated & charming agricultural & equestrian smallholding occupying a fine rural position with panoramic views to the South Downs and with direct access to Downs Link for extensive riding, walking & cycling opportunities.
- Beautifully presented detached granary with light and airy semi-open plan living accommodation.
- Entrance lobby, cloakroom, living/dining room with wood burning stove, snug, kitchen, rear hall/utility. First floor study area, en-suite main bedroom with Juliet balcony & mezzanine, second en-suite double bedroom.
- Previous planning consent (footings commenced) for single storey extension for study, two additional bedrooms or living room & bathroom.
- Driveway, garden & summerhouse all with super open views.
- Adjacent pasture land part on greensand including fenced paddocks, stable block with 3 boxes, feed & fodder stores plus large workshop.
- Extending overall to c. 2.61 acres (1.06 Ha).
Property description
Guide price range £950,00-£975,000: Granary Barn comprises a beautifully presented detached granary conversion set in a fine rural position on the edge of the Downs Link in a small cluster of rural conversions and houses and enjoying panoramic views to the South Downs and being within 2 miles of Steyning. The Granary comprises light and airy semi open plan ground floor living accommodation including entrance lobby with cloakroom off thence leading into a living/dining room with part tiled and part carpeted floor with wood burning stove to one corner and French doors to the terrace and garden, part exposed timbers, semi separated corner snug. Thence linking to the kitchen with its range of fitted wall units including worktops with cupboards and drawers integrated dishwasher and lpg range cooker with extractor over, 11⁄2 bowl sink. Door to rear hall/utility with further range of fitted cupboards and oil-fired boiler and point for washing machine, door to outside. The semi open plan living accommodation faces West, East and South.
Approached from the living area, fine spiral staircase rising to first floor study area with part glazed screen part overlooking the kitchen and then with doors including to the super main bedroom with Juliet balcony facing East to the expansive views and morning light, fitted wardrobes and drawers, en-suite shower room and mezzanine storage area over part of bedroom. Second en-suite double bedroom also with good views and side storage recess.
Property info
For more information about this property, please contact
H J Burt & Son, BN44 on +44 1903 929293 * (local rate)
Disclaimer
Property descriptions and related information displayed on this page, with the exclusion of Running Costs data, are marketing materials provided by H J Burt & Son, and do not constitute property particulars. Please contact H J Burt & Son for full details and further information. The Running Costs data displayed on this page are provided by PrimeLocation to give an indication of potential running costs based on various data sources. PrimeLocation does not warrant or accept any responsibility for the accuracy or completeness of the property descriptions, related information or Running Costs data provided here.













































.png)

