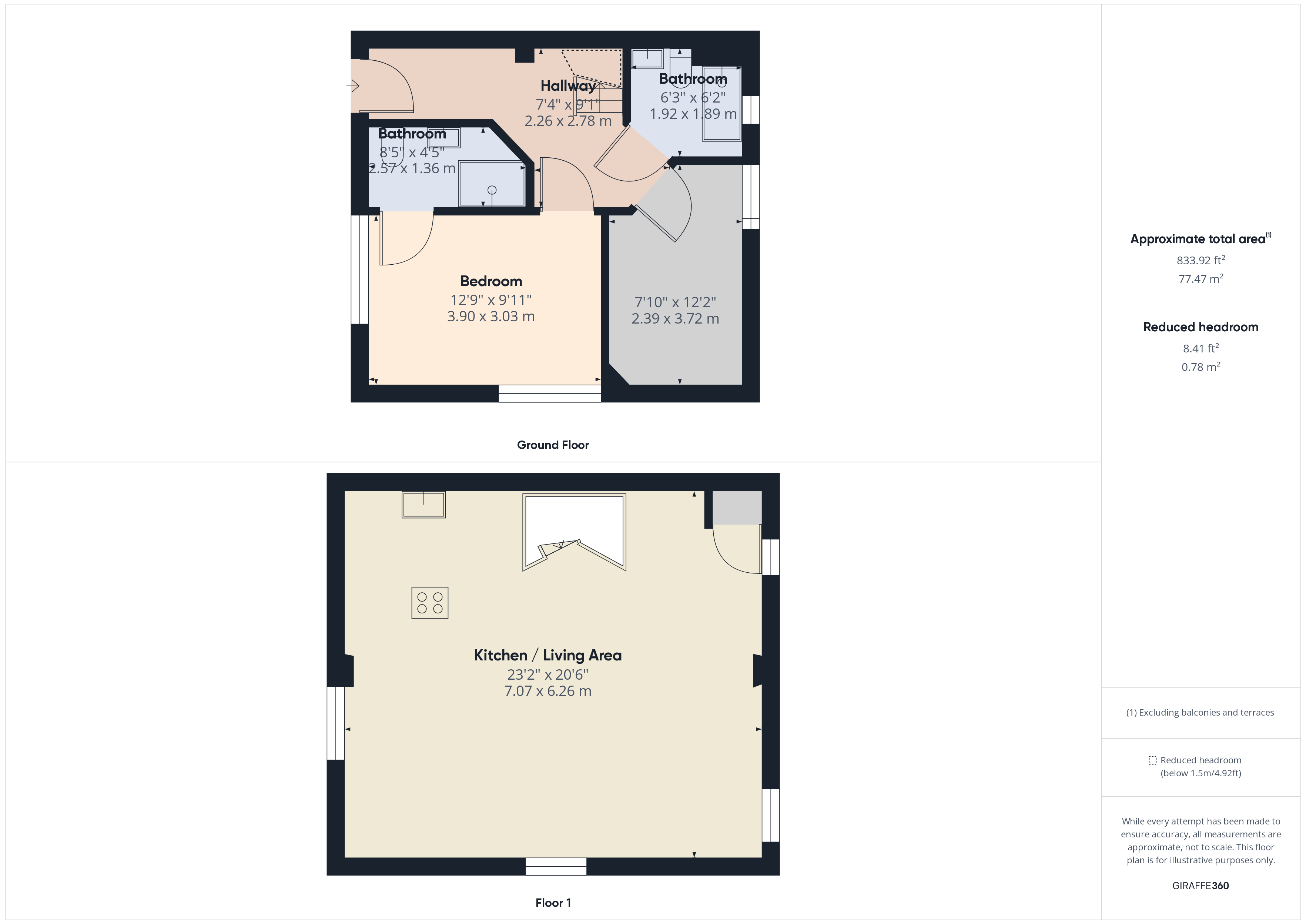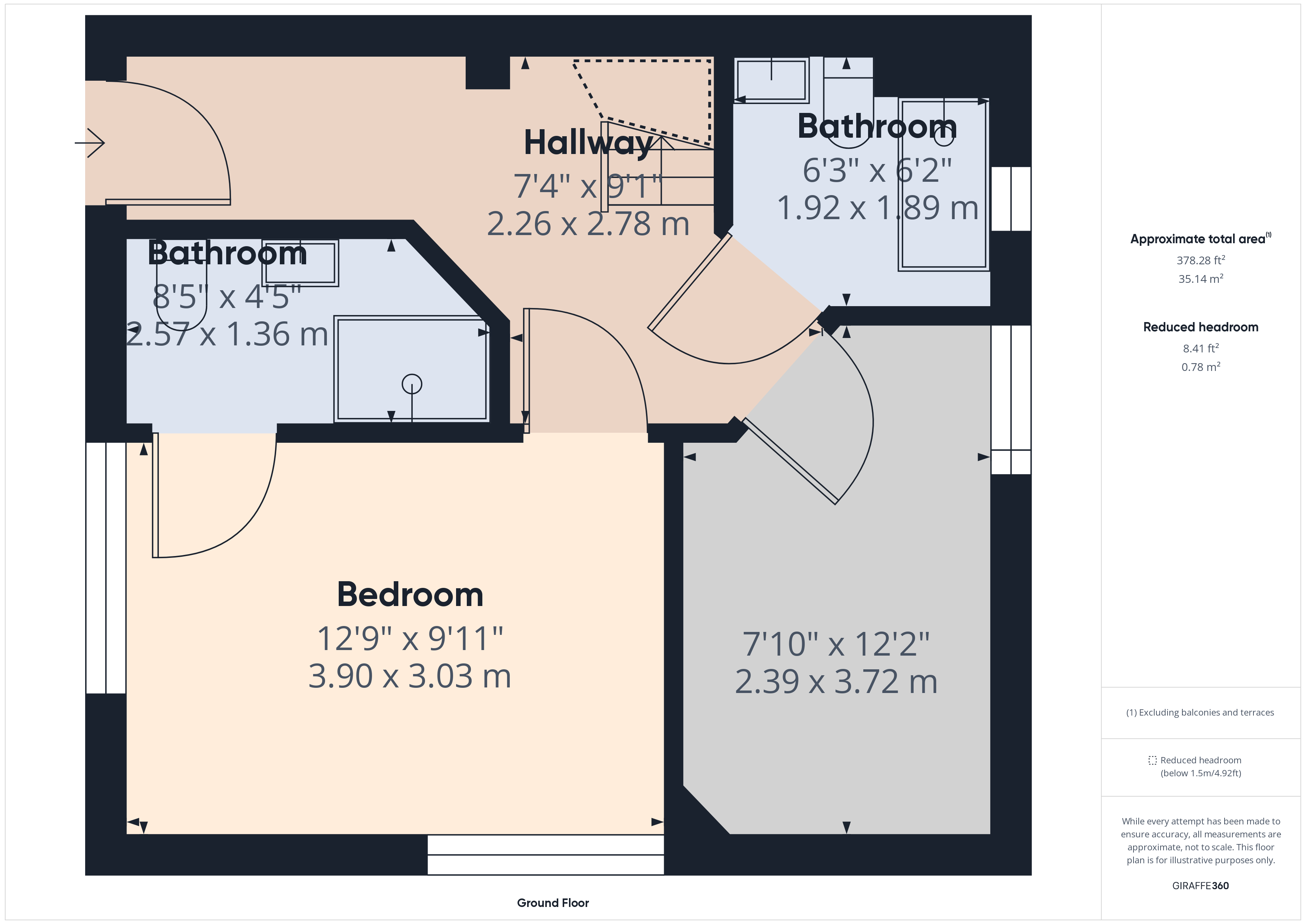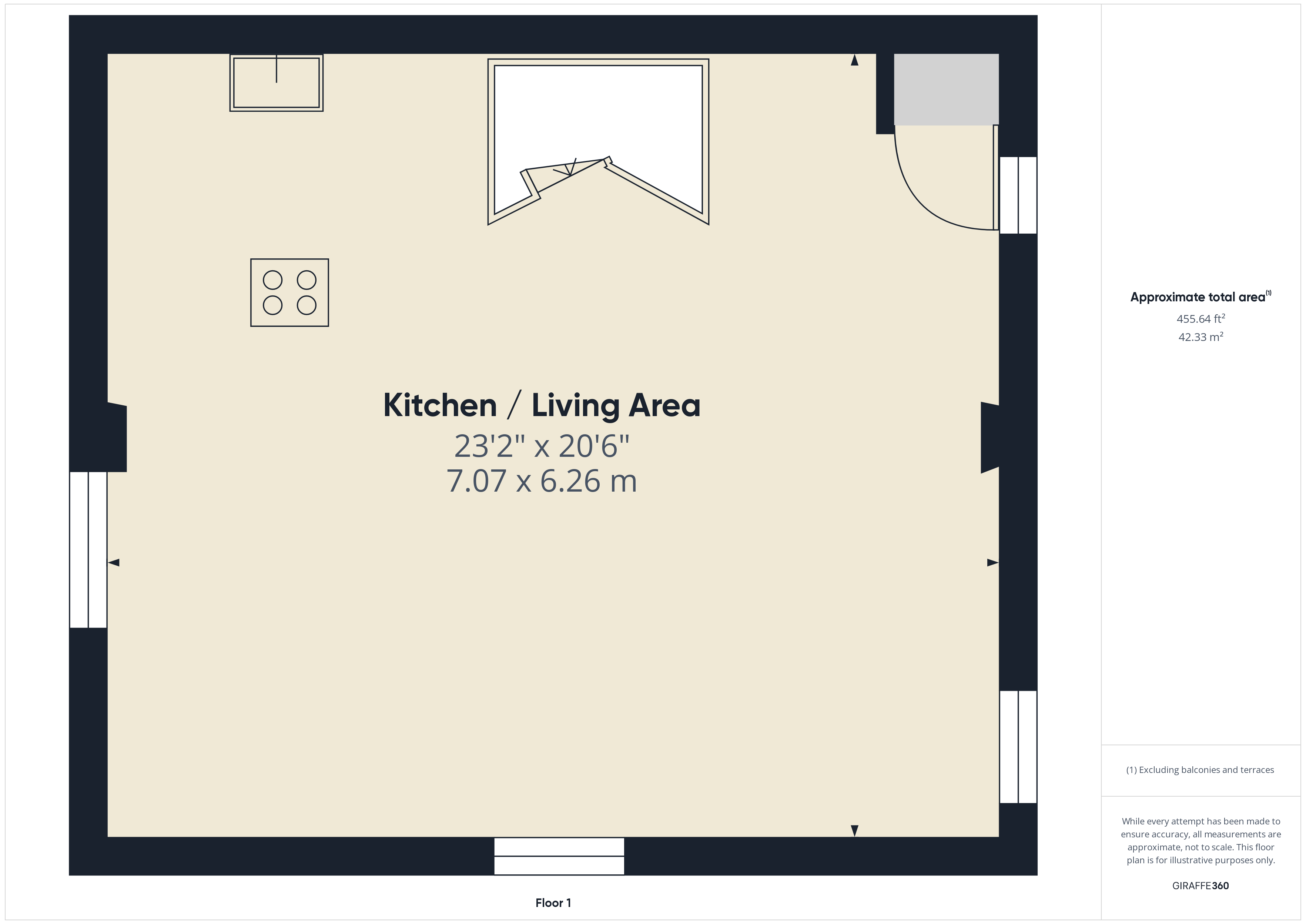Barn conversion for sale in St Thomas Priory, Stafford, Staffs ST18
* Calls to this number will be recorded for quality, compliance and training purposes.
Property features
- Stunning Grade 2 Plus Listed Stone Building
- Highly Desirable Location
- Large Open Plan Living Room
- Fully Fitted Kitchen
- Garage and Parking
Property description
Don't miss out on this rare opportunity to own a piece of history. We offer this stunning Grade 2 plus listed stone building situated within a highly desirable development in the sort after location of Baswich. With access to Cannock chase there is a real sense of the countryside on your doorstep.
Internally you will find character around every corner with Mullion windows, solid oak windowsills and exposed beams. Downstairs hosts two bedrooms, one with an en-suite wet room and a recently remodelled shower room. The spiral staircase leads you to the impressive open plan living area and kitchen with built in appliances and enhancing wood cupboards and worksurfaces.
Externally there is plenty of space to entertain and relax in the gravel and paved courtyard and lawn which extends to the side and rear of the property. A pathway will lead you to the open garage with store room.
This historic property really needs to be seen to appreciate all it has to offer.
Hallway 7' 4" x 9' 1" (2.24m x 2.77m) Entering the property you are greeted with a light hallway with tiled floor and access to the bedrooms and shower room. There is a Hive heating system control, radiator and alarm sensor.
An impressive oak spiral staircase leads to the upper living area and Kitchen.
Master bedroom 12' 9" x 9' 11" (3.89m x 3.02m) Accessed from the oak door, dual aspect original stone Mullion windows reflect the history of this beautiful property.
Complimented by the wooden flooring there is also the benefit of an en - suite wet room.
Ensuite 8' 5" x 4' 5" (2.57m x 1.35m) With the indulgence of a Deluxe wash/dry toilet this wet room is finished in grey marbled aqua board and has a waterfall shower. A white hand basin, spotlights, heated ladder towel rail and extractor fan complete the high end finish.
Bedroom two 7' 10" x 12' 2" (2.39m x 3.71m) An oak door gives access to the second double bedroom. The lovely feature of Arched windows have views to the side aspect and wooden flooring finishes the look of the room.
Bathroom 6' 3" x 6' 2" (1.91m x 1.88m) This contemporary shower room is finished in black and white tiled effect aqua boarding and has a white suite comprising of low level wc and hand basin housed within a black high gloss vanity unit.
The waterfall shower also has an additional shower head and is complemented by the black square grid shower screen. There is also a recessed window, spotlights extractor fan and wooden flooring.
Open plan living/dining/kitchen 23' 2" x 20' 6" (7.06m x 6.25m) Stunning exposed wooden beams with original fitments and the remains of an original door greet you in this impressive space with windows giving views to the front side and rear of the property.
The lounge/dining area is carpeted and allows you to fully relax and enjoy this amazing space steeped with history.
Kitchen area What a space to create; with all the integrated appliances you could wish for: Fridge, freezer, dishwasher, AEG coffee machine and microwave.
The Zanussi hob and oven are adorned by the Klarstein bronze extractor fan which enhances the overall high end finish.
There is a black resin sink and drainer with retractable chrome tap housed in a beautiful wooden worktop which is complemented by wooden cupboards, breakfast bar and a grey tiled floor.
Open garage From a pathway at the side of the property you will find the brick open garage with storage which also benefits from having an electricity supply.
Allocated additional parking is also available on the gravelled courtyard.
Property info
For more information about this property, please contact
Martin & Co Stafford, ST16 on +44 1785 292647 * (local rate)
Disclaimer
Property descriptions and related information displayed on this page, with the exclusion of Running Costs data, are marketing materials provided by Martin & Co Stafford, and do not constitute property particulars. Please contact Martin & Co Stafford for full details and further information. The Running Costs data displayed on this page are provided by PrimeLocation to give an indication of potential running costs based on various data sources. PrimeLocation does not warrant or accept any responsibility for the accuracy or completeness of the property descriptions, related information or Running Costs data provided here.











































.png)
